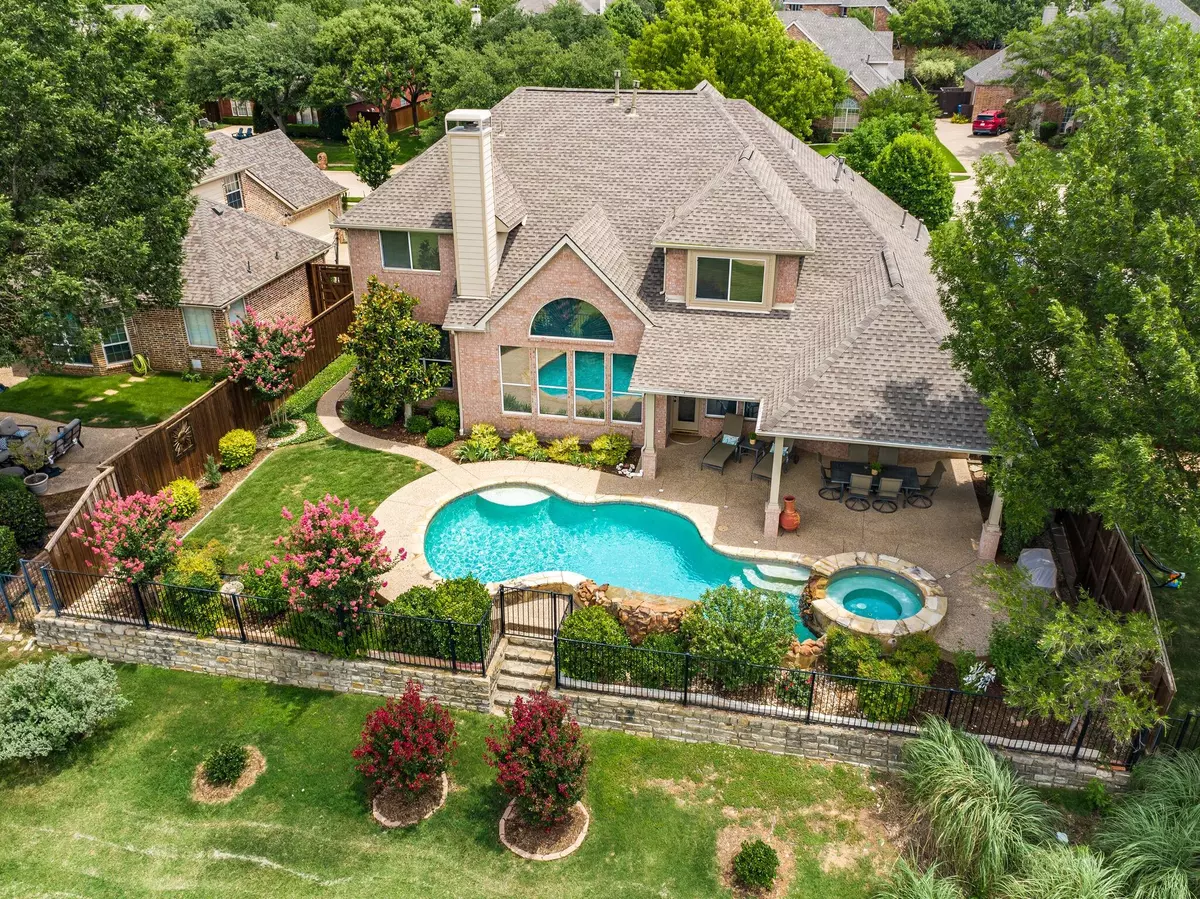$850,000
For more information regarding the value of a property, please contact us for a free consultation.
5 Beds
4 Baths
3,469 SqFt
SOLD DATE : 07/18/2022
Key Details
Property Type Single Family Home
Sub Type Single Family Residence
Listing Status Sold
Purchase Type For Sale
Square Footage 3,469 sqft
Price per Sqft $245
Subdivision Hillcrest At Wellington Ph 1
MLS Listing ID 20062163
Sold Date 07/18/22
Style Traditional
Bedrooms 5
Full Baths 4
HOA Fees $68/ann
HOA Y/N Mandatory
Year Built 1998
Annual Tax Amount $9,616
Lot Size 9,801 Sqft
Acres 0.225
Property Description
Amazing Views from this Flower Mound Hillcrest at Wellington 5 Bedroom, 4 Full Bath, Media, 3 Car Garage! Perched on the greenbelt, watch the sunset from your Backyard Oasis! Stunning Pool, Spa and Waterfall is the best place to cool off this summer! Fantastic way to start your day sipping coffee on the Covered Patio or end the day with a cold beverage and a swim! Exceptional neighborhood, mature trees! So many upgrades! Remodeled Master Bath is a private retreat overlooking the pool! Central Living area features Gas Fireplace just painted! Use the formal living as a study, easy to add doors for privacy! 5 Bedrooms with wonderful closet space! 2 Full Baths upstairs service the 3 bedrooms and Media! Terrific Floorplan, open Kitchen to Living and 2 Dining areas! Dramatic entry with curved staircase greets your guests! Guest Suite on First Floor with Full bath is a BONUS! Brand new dishwasher! Pool heater replaced! Fitness Center, Meeting rooms, Basketball, Pools included in HOA!
Location
State TX
County Denton
Community Club House, Community Pool, Fitness Center, Jogging Path/Bike Path, Park, Playground, Pool, Tennis Court(S)
Direction See GPS
Rooms
Dining Room 2
Interior
Interior Features Cable TV Available, Decorative Lighting, Flat Screen Wiring, High Speed Internet Available, Kitchen Island, Pantry, Sound System Wiring, Walk-In Closet(s)
Heating Central, Natural Gas
Cooling Ceiling Fan(s), Central Air, Electric
Flooring Carpet, Ceramic Tile, Hardwood, Laminate
Fireplaces Number 1
Fireplaces Type Gas Starter, Wood Burning
Appliance Dishwasher, Disposal, Electric Oven, Electric Range, Microwave, Plumbed For Gas in Kitchen, Plumbed for Ice Maker
Heat Source Central, Natural Gas
Laundry Electric Dryer Hookup, Gas Dryer Hookup, Utility Room, Full Size W/D Area, Washer Hookup
Exterior
Exterior Feature Covered Deck, Covered Patio/Porch, Rain Gutters, Private Yard
Garage Spaces 3.0
Fence Back Yard, Metal, Wood
Pool Gunite, Pool Sweep, Separate Spa/Hot Tub, Waterfall
Community Features Club House, Community Pool, Fitness Center, Jogging Path/Bike Path, Park, Playground, Pool, Tennis Court(s)
Utilities Available Cable Available, City Sewer, City Water, Curbs, Sidewalk
Roof Type Composition
Garage Yes
Private Pool 1
Building
Lot Description Adjacent to Greenbelt, Greenbelt, Interior Lot, Landscaped, Park View, Sprinkler System, Subdivision
Story Two
Foundation Slab
Structure Type Brick
Schools
School District Lewisville Isd
Others
Ownership See Tax
Acceptable Financing Cash, Conventional, FHA, VA Loan
Listing Terms Cash, Conventional, FHA, VA Loan
Financing Conventional
Read Less Info
Want to know what your home might be worth? Contact us for a FREE valuation!

Our team is ready to help you sell your home for the highest possible price ASAP

©2024 North Texas Real Estate Information Systems.
Bought with Beth Gaskill • Keller Williams Realty-FM


