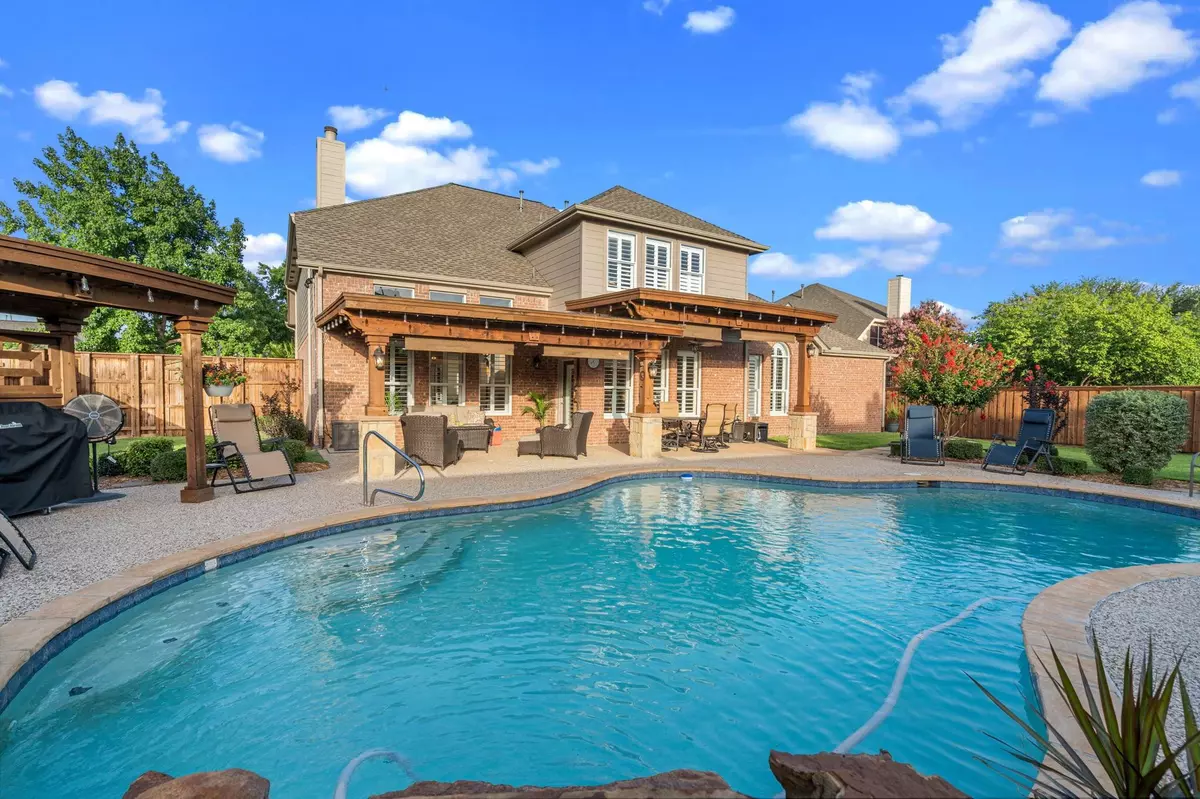$750,000
For more information regarding the value of a property, please contact us for a free consultation.
5 Beds
4 Baths
3,643 SqFt
SOLD DATE : 08/08/2022
Key Details
Property Type Single Family Home
Sub Type Single Family Residence
Listing Status Sold
Purchase Type For Sale
Square Footage 3,643 sqft
Price per Sqft $205
Subdivision Stone Hill Farms Sec 2
MLS Listing ID 20040673
Sold Date 08/08/22
Style Traditional
Bedrooms 5
Full Baths 3
Half Baths 1
HOA Fees $52/ann
HOA Y/N Mandatory
Year Built 2000
Annual Tax Amount $9,772
Lot Size 0.325 Acres
Acres 0.325
Property Description
BACKYARD PARADISE! Gorgeous oversized prem cul-de-sac lot with backyard OASIS! Iron front door, 2-stry vaul entry, wrought iron staircases-walkway! Lg DR, light and bright LR-office. Spacious kit with Bosch appl.,gas cooktop-hood, ample cabinetry-counters, island, brkfast bar and eating area open to the FR for entertaining. 18-foot ceiling, wall of windows to amazing bckyrd, cozy fplace in the spacious FR. 5 bdms! Primary and a guest bdrm-2.5 bath down! 3 bdrms, GM RM up accessed by the back staircase! Fall in love with the primary suite, with sitting area, upgraded Spa Like bath-WIC closet! Features dble staircases, plan shutters, updated lighting, crwn mold., nest thermostats, ring sec. and more! The bckyrd has a gorgeous pool-wtrfall,lg dual cov. patio and pergola, landscaped, stone walkways, 10-foot BOB privacy fence and extra yard for play! 3-car gar-will leave the Racedeck flring, Gladiator Cabs, metal peg brds! Patio fur-grill, shed, 2 fridges stay!
Location
State TX
County Denton
Community Club House, Community Pool, Curbs, Greenbelt, Jogging Path/Bike Path, Playground, Pool, Sidewalks
Direction Head east on Valley Ridge Blved., Turn Right on Dayflower Drive, Turn left on Glen Hollow Lane, Right onto Youngworth, the home is on the left in the large cul-de-sac. Lots of room to park in the cul-de-sac.
Rooms
Dining Room 2
Interior
Interior Features Built-in Features, Cable TV Available, Chandelier, Decorative Lighting, Double Vanity, Eat-in Kitchen, Granite Counters, High Speed Internet Available, Kitchen Island, Multiple Staircases, Natural Woodwork, Open Floorplan, Pantry, Vaulted Ceiling(s), Walk-In Closet(s)
Heating Central, ENERGY STAR Qualified Equipment, Fireplace(s), Natural Gas
Cooling Ceiling Fan(s), Central Air, Electric, ENERGY STAR Qualified Equipment, Humidity Control, Multi Units, Zoned
Flooring Carpet, Ceramic Tile
Fireplaces Number 1
Fireplaces Type Decorative, Family Room, Gas, Gas Logs, Glass Doors, Stone
Equipment Irrigation Equipment
Appliance Commercial Grade Range, Commercial Grade Vent, Dishwasher, Disposal, Electric Oven, Gas Cooktop, Gas Water Heater, Microwave, Plumbed For Gas in Kitchen, Plumbed for Ice Maker, Refrigerator, Vented Exhaust Fan
Heat Source Central, ENERGY STAR Qualified Equipment, Fireplace(s), Natural Gas
Exterior
Exterior Feature Covered Patio/Porch, Garden(s), Rain Gutters, Lighting, Outdoor Grill, Storage
Garage Spaces 3.0
Pool Fenced, Gunite, Heated, In Ground, Outdoor Pool, Pool Sweep, Private, Waterfall
Community Features Club House, Community Pool, Curbs, Greenbelt, Jogging Path/Bike Path, Playground, Pool, Sidewalks
Utilities Available City Sewer, City Water, Co-op Electric, Curbs, Electricity Available, Individual Gas Meter, Individual Water Meter, Natural Gas Available, Phone Available, Sidewalk
Roof Type Composition
Garage Yes
Private Pool 1
Building
Lot Description Cul-De-Sac, Landscaped, Lrg. Backyard Grass, Many Trees, Sprinkler System, Subdivision
Story Two
Foundation Slab
Structure Type Brick,Rock/Stone,Other
Schools
School District Lewisville Isd
Others
Restrictions Development
Ownership See Agent
Financing Conventional
Read Less Info
Want to know what your home might be worth? Contact us for a FREE valuation!

Our team is ready to help you sell your home for the highest possible price ASAP

©2024 North Texas Real Estate Information Systems.
Bought with Laurie Mcguire • Dave Perry Miller Real Estate


