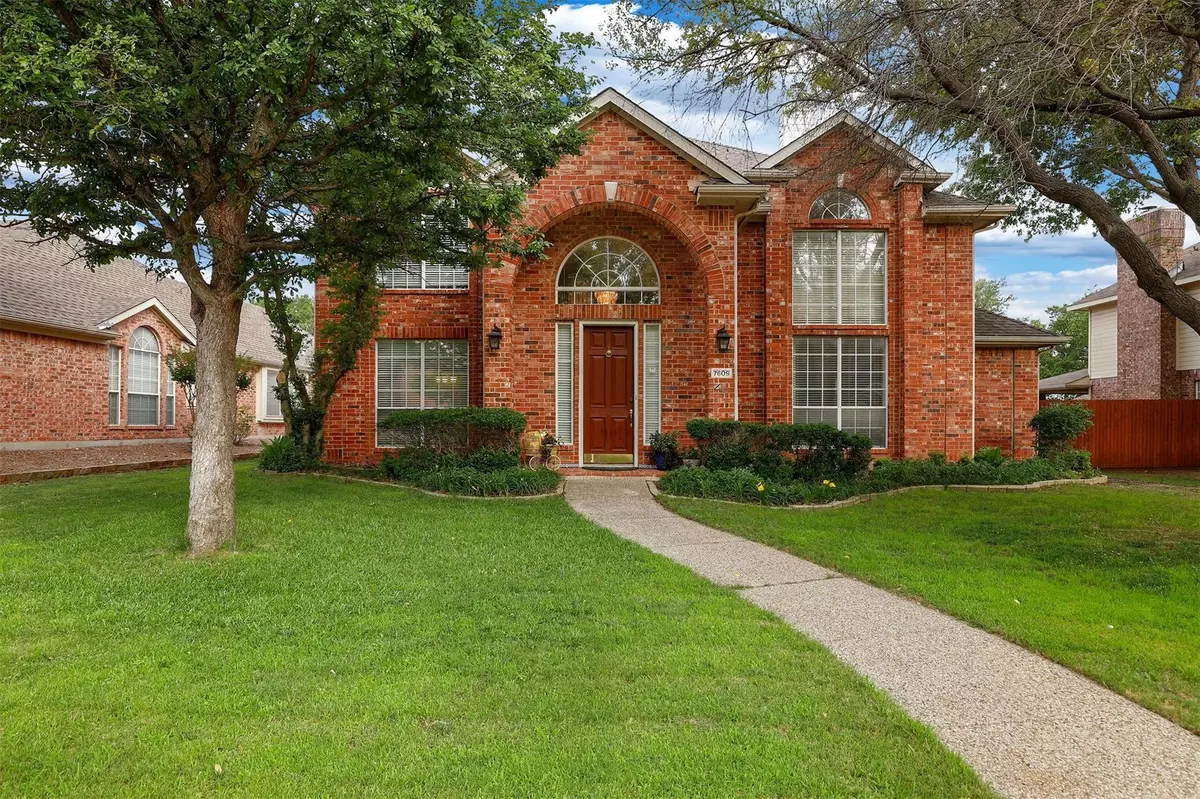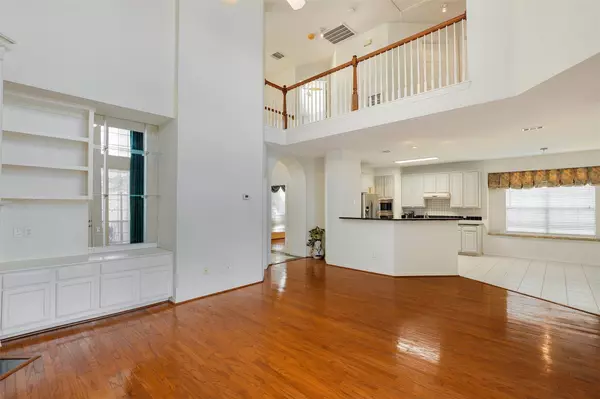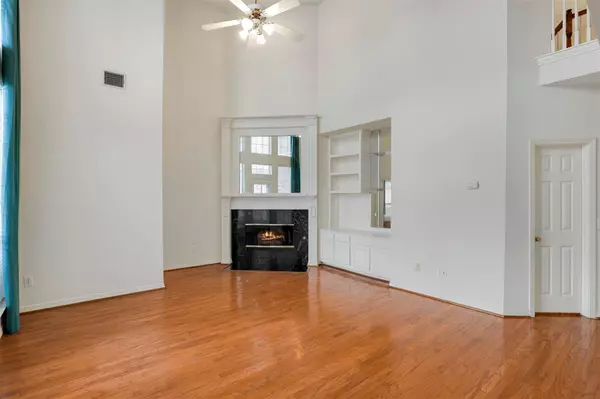$545,000
For more information regarding the value of a property, please contact us for a free consultation.
4 Beds
3 Baths
2,597 SqFt
SOLD DATE : 07/11/2022
Key Details
Property Type Single Family Home
Sub Type Single Family Residence
Listing Status Sold
Purchase Type For Sale
Square Footage 2,597 sqft
Price per Sqft $209
Subdivision Hunters Glen Twelve
MLS Listing ID 20080210
Sold Date 07/11/22
Style Traditional
Bedrooms 4
Full Baths 2
Half Baths 1
HOA Y/N None
Year Built 1994
Annual Tax Amount $7,557
Lot Size 7,405 Sqft
Acres 0.17
Property Description
Beautiful home is move-in ready with a refreshing pool and outdoor spa! The freshly painted sprawling floor plan is spacious, bright & open with high ceilings and a dedicated office space! The updated kitchen is a dream with ss appliances and on-trend gray cabinetry. The much-desired primary suite located downstairs features a spacious ensuite with double vanities, a standup shower & a jetted tub. The warm & inviting upstairs includes 3 additional bedrooms and a full bathroom. Day to day living & entertaining is a breeze due to the functional floor plan with a formal dining rm & a breakfast rm. The backyard is the perfect place to entertain with the sparkling pool. Don't miss this Gem!
Location
State TX
County Collin
Direction Head west on Legacy Dr toward Hillview Dr, Turn right onto Custer Rd, Turn left onto Micarta Dr, Turn right at the 2nd cross street onto Avalon Dr
Rooms
Dining Room 1
Interior
Interior Features Cathedral Ceiling(s), Chandelier, High Speed Internet Available, Open Floorplan, Vaulted Ceiling(s)
Heating Central, Natural Gas
Cooling Central Air, Electric, Other
Flooring Ceramic Tile, Hardwood, Marble
Fireplaces Number 1
Fireplaces Type Decorative, Gas Logs
Appliance Dishwasher, Electric Cooktop, Electric Oven, Microwave, Trash Compactor
Heat Source Central, Natural Gas
Laundry Electric Dryer Hookup, Utility Room, Full Size W/D Area
Exterior
Garage Spaces 2.0
Fence Back Yard
Pool Fenced, Heated, In Ground, Separate Spa/Hot Tub
Utilities Available City Sewer, City Water, Electricity Connected, Individual Gas Meter, Individual Water Meter, Natural Gas Available
Roof Type Composition
Garage Yes
Private Pool 1
Building
Lot Description Landscaped, No Backyard Grass, Sprinkler System
Story Two
Foundation Slab
Structure Type Brick,Siding,Wood
Schools
School District Plano Isd
Others
Ownership On File
Acceptable Financing Cash, Conventional, FHA, VA Loan
Listing Terms Cash, Conventional, FHA, VA Loan
Financing Conventional
Read Less Info
Want to know what your home might be worth? Contact us for a FREE valuation!

Our team is ready to help you sell your home for the highest possible price ASAP

©2025 North Texas Real Estate Information Systems.
Bought with Amanda Glass • Coldwell Banker Realty Plano






