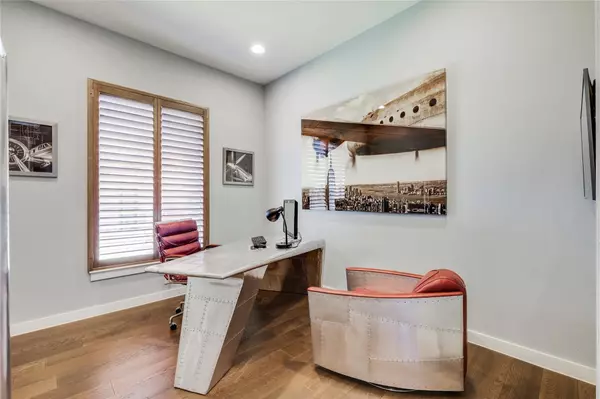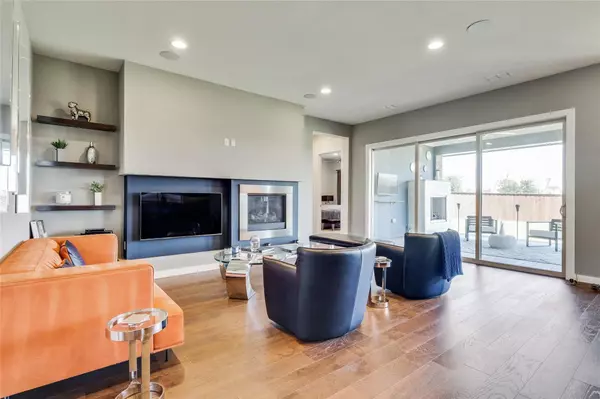$999,900
For more information regarding the value of a property, please contact us for a free consultation.
5 Beds
7 Baths
4,267 SqFt
SOLD DATE : 07/21/2022
Key Details
Property Type Single Family Home
Sub Type Single Family Residence
Listing Status Sold
Purchase Type For Sale
Square Footage 4,267 sqft
Price per Sqft $234
Subdivision Twin Creeks Add Ph 1
MLS Listing ID 20070065
Sold Date 07/21/22
Style Traditional
Bedrooms 5
Full Baths 5
Half Baths 2
HOA Fees $46/ann
HOA Y/N Mandatory
Year Built 2016
Annual Tax Amount $13,718
Lot Size 0.333 Acres
Acres 0.333
Property Description
Stunning modern contemporary in the heart of Frisco! Largest lot in the community! 5 bedroom, 5.2 baths, full 3 car. study & media! Hi-end finishes: extensive wood flooring including staircase, Cantoni & Restoration Hardware Lighting, custom shutters, gorgeous wall treatments. Wide open floor plan with loads of windows. Gourmet kitchen with quartz counters, SS commercial appliances, large eat-in island open to spacious family room with contemporary fireplace. Amazing outdoor oasis with large covered patio with fireplace. Location! Great access to DNT, The Star, Legacy West, Restaurants & much more. See it today!
Location
State TX
County Denton
Community Perimeter Fencing, Sidewalks
Direction Go west on Lebanon Rd. until you reach Rock Creek Pkwy. Take a left on Rock Creek Parkway until Agnes Creek Drive
Rooms
Dining Room 2
Interior
Interior Features Built-in Wine Cooler, Cable TV Available, Chandelier, Decorative Lighting, Double Vanity, Eat-in Kitchen, Flat Screen Wiring, High Speed Internet Available, Kitchen Island, Open Floorplan, Pantry, Sound System Wiring, Walk-In Closet(s), Wet Bar, Wired for Data
Heating Central, Fireplace(s), Humidity Control
Cooling Ceiling Fan(s), Central Air, Electric
Flooring Carpet, Ceramic Tile, Wood
Fireplaces Number 2
Fireplaces Type Family Room, Gas Starter, Outside, Stone
Appliance Dishwasher, Disposal, Electric Oven, Gas Cooktop, Convection Oven, Double Oven, Vented Exhaust Fan
Heat Source Central, Fireplace(s), Humidity Control
Laundry Electric Dryer Hookup, Gas Dryer Hookup, Utility Room, Full Size W/D Area, Washer Hookup
Exterior
Garage Spaces 3.0
Fence Wood
Community Features Perimeter Fencing, Sidewalks
Utilities Available Asphalt, Cable Available, City Sewer, City Water, Concrete, Curbs, Electricity Connected, Individual Gas Meter, Individual Water Meter, Natural Gas Available, Phone Available, Underground Utilities
Roof Type Composition,Shingle
Garage Yes
Building
Lot Description Interior Lot, Landscaped, Sprinkler System, Subdivision
Story Two
Foundation Slab
Structure Type Brick
Schools
School District Lewisville Isd
Others
Ownership See Tax
Acceptable Financing Cash, Conventional, VA Loan
Listing Terms Cash, Conventional, VA Loan
Financing Conventional
Read Less Info
Want to know what your home might be worth? Contact us for a FREE valuation!

Our team is ready to help you sell your home for the highest possible price ASAP

©2024 North Texas Real Estate Information Systems.
Bought with Shawn Perkins • Mike Mazyck Realty







