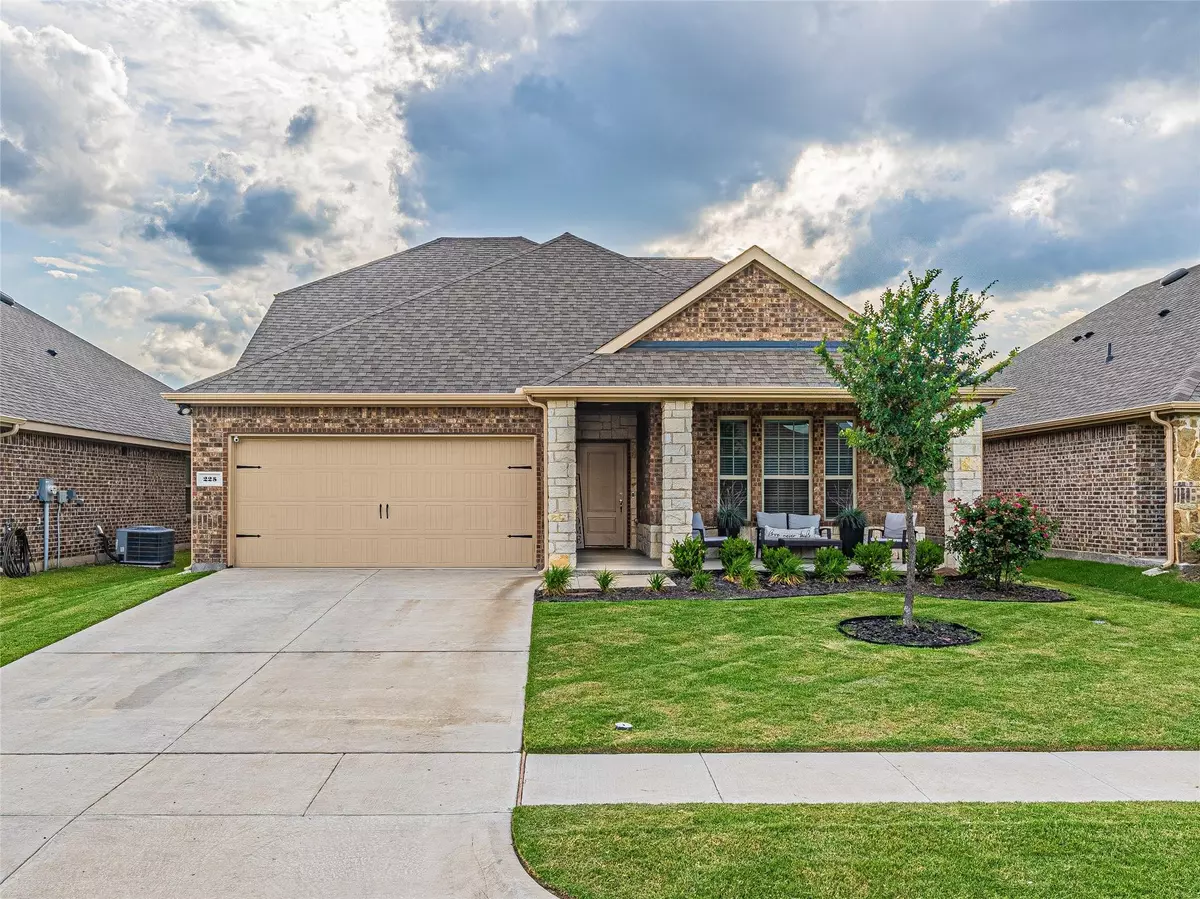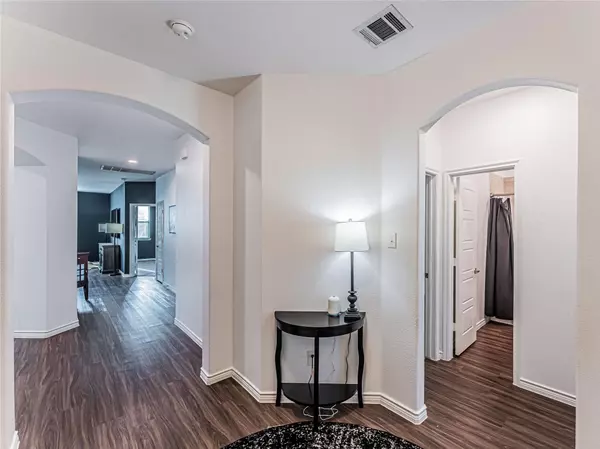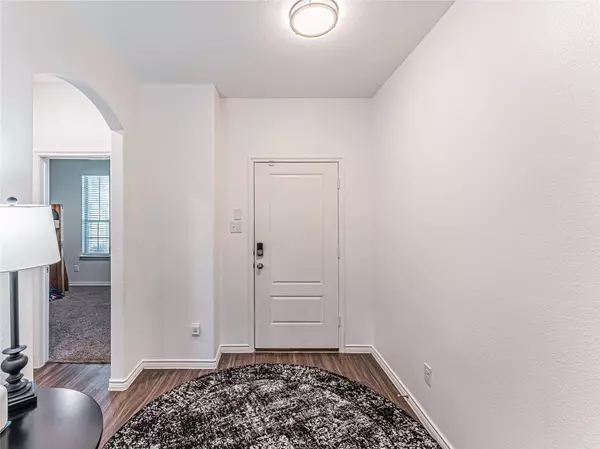$414,900
For more information regarding the value of a property, please contact us for a free consultation.
4 Beds
3 Baths
2,460 SqFt
SOLD DATE : 07/08/2022
Key Details
Property Type Single Family Home
Sub Type Single Family Residence
Listing Status Sold
Purchase Type For Sale
Square Footage 2,460 sqft
Price per Sqft $168
Subdivision Garden Valley West
MLS Listing ID 20077639
Sold Date 07/08/22
Style Traditional
Bedrooms 4
Full Baths 3
HOA Y/N None
Year Built 2018
Annual Tax Amount $5,903
Lot Size 5,227 Sqft
Acres 0.12
Property Description
******MULTIPLE OFFERS HIGHEST AND BEST 06-12-2022 @ 5PM******Nestled in a modern and newly developed neighborhood, this home has everything to meet the needs of your family and MORE! Just a brisk walk from Felty Elementary, the neighborhood playground and splash pad, and quick access to Hwy 287 and 77. There are 3 lrg bedrooms and 3 full bath, a huge downstairs living and dining area to entertain guests as well as a game room and full theater room set up with 8 theater seats, projector! The lrg front patio is the envy of the neighborhood as it faces the sunrise in the cool of the mornings and plenty of entertainment space in the backyard when the sun is setting in the late afternoon and evening stargazing! The newly extended patio has been laid with decorative Cool Deck technology. Conduit is ready for electric to be run for a full hot tub in the back yard as well as footers to support a potential pergola. A dog run is also in the backyard perfect for any fur babies!
Location
State TX
County Ellis
Community Curbs, Park, Playground, Sidewalks
Direction See GPS
Rooms
Dining Room 1
Interior
Interior Features Cable TV Available, Decorative Lighting, Double Vanity, Eat-in Kitchen, High Speed Internet Available, Open Floorplan, Pantry, Vaulted Ceiling(s), Walk-In Closet(s), Other
Heating Central, Electric
Cooling Ceiling Fan(s), Central Air
Flooring Carpet, Ceramic Tile, Luxury Vinyl Plank
Appliance Dishwasher, Disposal, Electric Cooktop, Electric Oven, Electric Water Heater, Microwave, Refrigerator
Heat Source Central, Electric
Laundry Electric Dryer Hookup, Utility Room, Full Size W/D Area, Washer Hookup
Exterior
Exterior Feature Covered Patio/Porch, Rain Gutters, Lighting
Garage Spaces 2.0
Fence Wood
Community Features Curbs, Park, Playground, Sidewalks
Utilities Available Cable Available, City Sewer, City Water, Community Mailbox, Curbs, Individual Water Meter, Sidewalk
Roof Type Composition
Garage Yes
Building
Lot Description Few Trees, Interior Lot, Landscaped
Story Two
Foundation Slab
Structure Type Brick,Rock/Stone,Siding
Schools
School District Waxahachie Isd
Others
Acceptable Financing Cash, Conventional, FHA, VA Loan
Listing Terms Cash, Conventional, FHA, VA Loan
Financing Cash
Special Listing Condition Survey Available
Read Less Info
Want to know what your home might be worth? Contact us for a FREE valuation!

Our team is ready to help you sell your home for the highest possible price ASAP

©2024 North Texas Real Estate Information Systems.
Bought with Polina Prudnikova Solis • Entera Realty LLC







