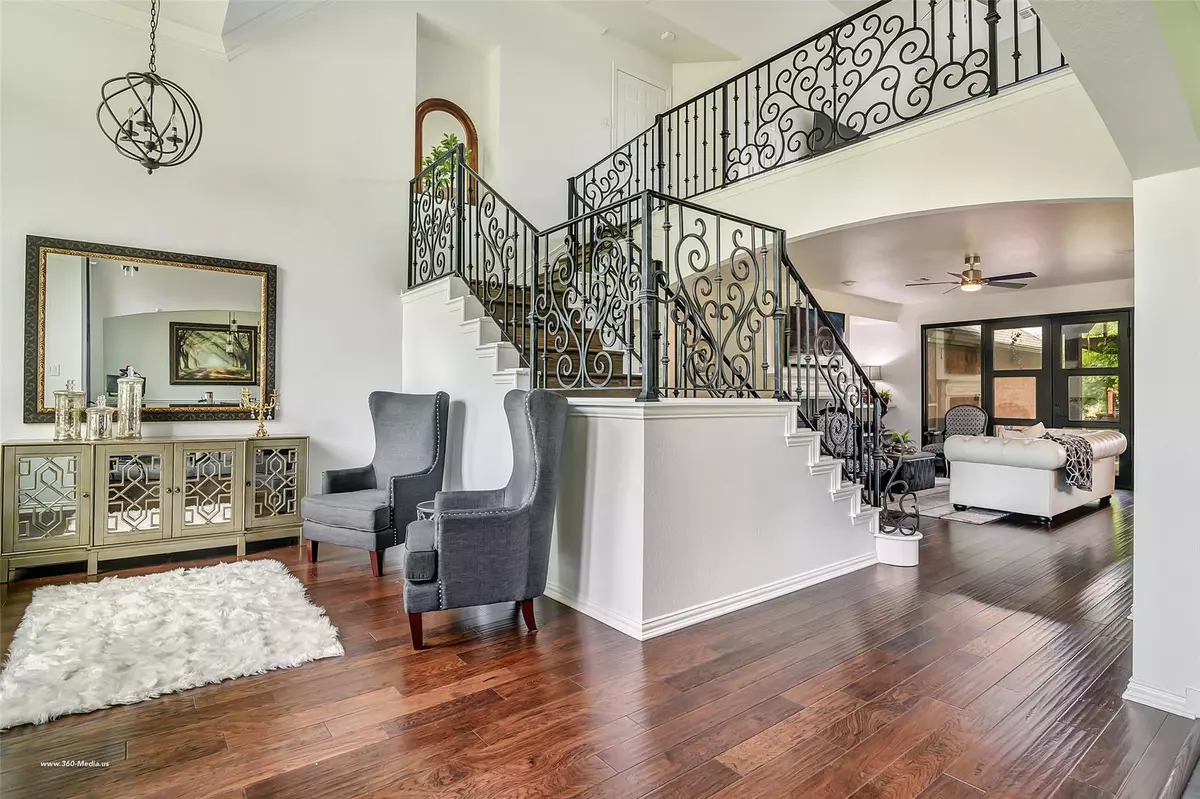$620,000
For more information regarding the value of a property, please contact us for a free consultation.
4 Beds
3 Baths
2,800 SqFt
SOLD DATE : 07/21/2022
Key Details
Property Type Single Family Home
Sub Type Single Family Residence
Listing Status Sold
Purchase Type For Sale
Square Footage 2,800 sqft
Price per Sqft $221
Subdivision Hillside Ph 2 The Shores
MLS Listing ID 20079935
Sold Date 07/21/22
Style Contemporary/Modern,Traditional
Bedrooms 4
Full Baths 3
HOA Fees $29
HOA Y/N Mandatory
Year Built 1999
Annual Tax Amount $6,225
Lot Size 7,187 Sqft
Acres 0.165
Property Description
Literally Breathtaking one of a kind custom home, in Shores community, What an amazing Resort style back yard, stone outdoor kitchen, custom built fire place, Massive vaulted ceilings, remote control cover over grill. Custom built in smoker. Perfect for entertaining. Plenty of seating, also personal back deck for private lounging with fire pit. Separate dog run. Custom fence and Electric gate for back entrance. Sprinklers front and back. Beautifully landscaped. 4 bed 3 bath custom dream home. You are greeted by a soaring custom iron door and gorgeous stairway. Family room with gas fire place and massive custom windows and door overlooking the yard. Hardwood floors, built ins. Large kitchen lots of cabinets. Custom lighting, Quartz counter tops. Pantry. Tankless hot water heater. Water purifier, Spacious Master retreat. 2 beds down and 2 up. Large game room with nice views. New roof 2018 HVAC replaced 2016, RISD, Rockwall golf and Athletics club, pool and tennis court at end of street.
Location
State TX
County Rockwall
Community Club House, Community Pool, Curbs, Golf, Lake, Playground, Pool, Sidewalks, Tennis Court(S), Other
Direction From Rowlett George bush Follow Hwy 66 E to Rockwall, to Lakeshore Dr turn left, turn left at entrance of The Shores, turn left on Shore Trail turn right on Club hill and left on Hillcroft. house on right SIY
Rooms
Dining Room 1
Interior
Interior Features Built-in Features, Cathedral Ceiling(s), Chandelier, Decorative Lighting, Double Vanity, Eat-in Kitchen, High Speed Internet Available, Kitchen Island, Open Floorplan, Pantry, Vaulted Ceiling(s), Walk-In Closet(s), Other
Heating Central, Fireplace(s), Gas Jets, Natural Gas
Cooling Ceiling Fan(s), Central Air, Electric
Flooring Hardwood, Tile
Fireplaces Number 1
Fireplaces Type Family Room, Gas Logs
Appliance Dishwasher, Disposal, Electric Oven, Electric Range, Gas Water Heater, Ice Maker, Microwave, Water Filter, Water Softener
Heat Source Central, Fireplace(s), Gas Jets, Natural Gas
Laundry Electric Dryer Hookup, Utility Room, Full Size W/D Area, Washer Hookup, On Site
Exterior
Garage Spaces 2.0
Community Features Club House, Community Pool, Curbs, Golf, Lake, Playground, Pool, Sidewalks, Tennis Court(s), Other
Utilities Available Alley, Asphalt, Cable Available, City Sewer
Roof Type Composition
Garage Yes
Building
Story Two
Foundation Slab
Structure Type Brick,Wood
Schools
School District Rockwall Isd
Others
Ownership Title
Acceptable Financing Cash, Conventional, FHA
Listing Terms Cash, Conventional, FHA
Financing Conventional
Special Listing Condition Aerial Photo, Agent Related to Owner, Deed Restrictions, Right of First Refusal, Utility Easement
Read Less Info
Want to know what your home might be worth? Contact us for a FREE valuation!

Our team is ready to help you sell your home for the highest possible price ASAP

©2024 North Texas Real Estate Information Systems.
Bought with Melissa Holland • Howell Holland


