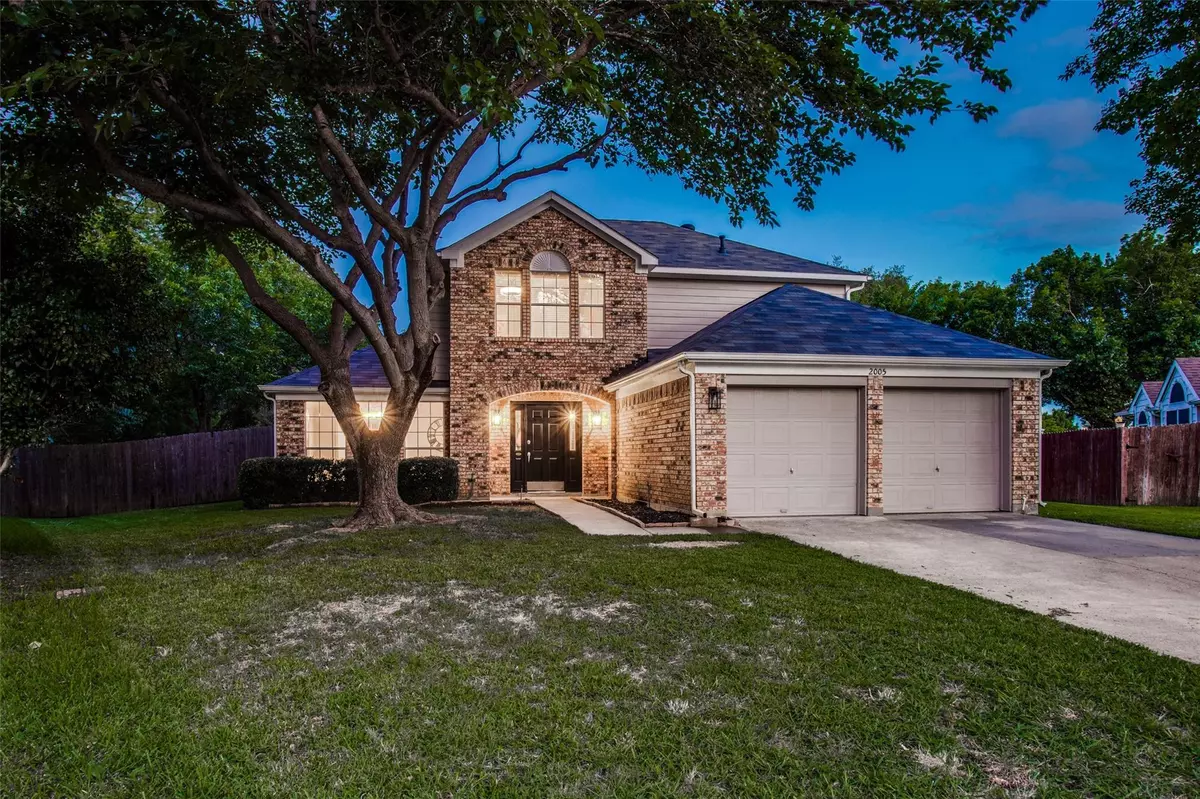$450,000
For more information regarding the value of a property, please contact us for a free consultation.
3 Beds
3 Baths
1,935 SqFt
SOLD DATE : 06/27/2022
Key Details
Property Type Single Family Home
Sub Type Single Family Residence
Listing Status Sold
Purchase Type For Sale
Square Footage 1,935 sqft
Price per Sqft $232
Subdivision Lake Forest Add Ph 1
MLS Listing ID 20044864
Sold Date 06/27/22
Style Contemporary/Modern,Traditional
Bedrooms 3
Full Baths 2
Half Baths 1
HOA Fees $5/ann
HOA Y/N Voluntary
Year Built 1989
Annual Tax Amount $6,006
Lot Size 0.298 Acres
Acres 0.298
Property Description
An almost one-third acre tree-shaded lot with pool on a cul-de-sac in Lake Forest Estates! This 3 Bedroom, 2.5 Bath home has many updates including wood laminate floors downstairs! Charming curb appeal with shade trees welcomes you home! The Foyer opens to an updated staircase & Living-Dining combo which makes a nice home office space. Light & bright Kitchen has white cabinets, subway tile, stnlss steel appliances & opens to Breakfast Area & Family Rm w fireplace. Nice window views of huge backyard, patio & pool! Convenient Half Bath downstairs perfect for guests. All 3 BRs are upstairs including spacious Main Bedroom & ensuite bath w garden tub, sep. shower, 2 sinks & walkin closet! Large Laundry Room down w storage! 2 car garage! Over-sized backyard has a wood privacy fence & is ready for Texas summers with the refreshing pool & shade trees! Sought-after schools! Fabulous Flower Mound location! Near walking trails & Rheudasil Park with fishing pond! This is HOME!
Location
State TX
County Denton
Direction Hwy 3040 to Lake Forest Dr., head North. Turn Right on Amhearst, Right on Bennington
Rooms
Dining Room 2
Interior
Interior Features Cable TV Available, Decorative Lighting, Double Vanity, Open Floorplan, Pantry, Walk-In Closet(s), Other
Heating Central, Natural Gas
Cooling Central Air, Electric
Flooring Carpet, Laminate, Tile, Wood
Fireplaces Number 1
Fireplaces Type Gas Starter, Living Room
Appliance Dishwasher, Disposal, Electric Range, Microwave
Heat Source Central, Natural Gas
Laundry Electric Dryer Hookup, Gas Dryer Hookup, Utility Room, Full Size W/D Area, Washer Hookup
Exterior
Exterior Feature Fire Pit
Garage Spaces 2.0
Fence Wood
Pool Gunite, In Ground
Utilities Available Cable Available, City Sewer, City Water, Co-op Electric, Concrete, Curbs, Sidewalk, Other
Roof Type Composition
Garage Yes
Private Pool 1
Building
Lot Description Cul-De-Sac, Irregular Lot, Lrg. Backyard Grass, Many Trees
Story Two
Foundation Slab
Structure Type Brick,Vinyl Siding
Schools
School District Lewisville Isd
Others
Ownership Of Record
Acceptable Financing Cash, Conventional, FHA, VA Loan
Listing Terms Cash, Conventional, FHA, VA Loan
Financing Cash
Read Less Info
Want to know what your home might be worth? Contact us for a FREE valuation!

Our team is ready to help you sell your home for the highest possible price ASAP

©2024 North Texas Real Estate Information Systems.
Bought with Evan Endicott • Ebby Halliday, Realtors


