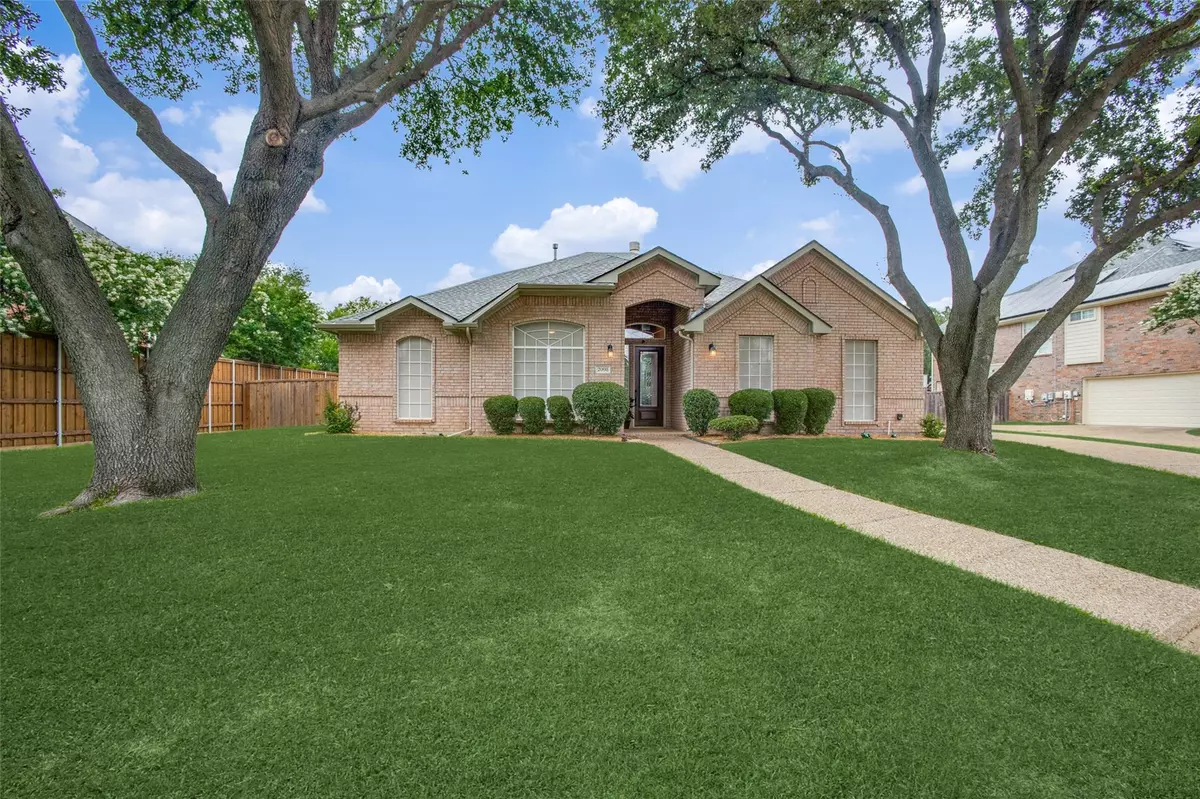$525,000
For more information regarding the value of a property, please contact us for a free consultation.
4 Beds
3 Baths
2,523 SqFt
SOLD DATE : 07/06/2022
Key Details
Property Type Single Family Home
Sub Type Single Family Residence
Listing Status Sold
Purchase Type For Sale
Square Footage 2,523 sqft
Price per Sqft $208
Subdivision Chaucer Estates Ph 2
MLS Listing ID 20064530
Sold Date 07/06/22
Style Ranch
Bedrooms 4
Full Baths 3
HOA Fees $59/ann
HOA Y/N Mandatory
Year Built 1997
Annual Tax Amount $7,477
Lot Size 0.283 Acres
Acres 0.283
Property Description
You do not want to miss this FABULOUS one-story home in Chaucer Estates. The home is in mint condition with designer finishes. The entrance is spacious with a formal living area and see-through fireplace and large formal dining room. Make your way into the chef kitchen with Viking gas cooktop, pot filler, double ovens, granite countertops and beautiful backsplash. Enjoy the open concept family room featuring surround sound, custom fireplace with gas logs and prewired for internet or cable. The secluded master bedroom is in the rear of the house for plenty of privacy. The master bath has a free-standing soaking tub, dual vanities, oversize shower, and custom dual closets. The home has 3 additional bedrooms and 2 full baths. During the evening, you can enjoy time on your covered pergola with ceiling fan to keep you cool on summer nights. You will not find a nicer home or area in Flower Mound to call your own. HOA provides access to the community pool and tennis courts.
Location
State TX
County Denton
Community Community Pool, Sidewalks, Tennis Court(S)
Direction FROM MORRISS RD. GO EAST ON VALLEY RIDGE TURNING RIGHT (SOUTH) ON FROST LANE -- 2008 TENNYSON DR IS ON YOUR LEFT (OR EAST SIDE OF FROST) -- 2ND HOME ON THE LEFT (OR NORTH SIDE). YOU WILL PASS THE COMMUNITY POOL AND TENNIS COURTS ON YOUR RIGHT.
Rooms
Dining Room 2
Interior
Interior Features Cable TV Available, Chandelier, Decorative Lighting, Double Vanity, Eat-in Kitchen, Granite Counters, High Speed Internet Available, Open Floorplan, Pantry, Sound System Wiring, Vaulted Ceiling(s), Walk-In Closet(s), Wired for Data
Heating Central, Fireplace(s), Natural Gas
Cooling Ceiling Fan(s), Central Air, Electric, ENERGY STAR Qualified Equipment, Roof Turbine(s)
Flooring Carpet, Ceramic Tile, Wood
Fireplaces Number 1
Fireplaces Type Double Sided, Family Room, Gas, Gas Logs, Gas Starter, Living Room
Equipment Satellite Dish
Appliance Dishwasher, Disposal, Gas Cooktop, Gas Water Heater, Microwave, Double Oven, Plumbed for Ice Maker, Vented Exhaust Fan
Heat Source Central, Fireplace(s), Natural Gas
Laundry Electric Dryer Hookup, Utility Room, Full Size W/D Area, Washer Hookup
Exterior
Exterior Feature Covered Patio/Porch, Rain Gutters, Storage
Garage Spaces 2.0
Fence Wood
Community Features Community Pool, Sidewalks, Tennis Court(s)
Utilities Available Cable Available, City Sewer, City Water, Curbs, Electricity Available, Individual Gas Meter, Individual Water Meter, Phone Available, Sewer Available, Sidewalk, Underground Utilities
Roof Type Composition
Garage Yes
Building
Lot Description Few Trees, Sprinkler System, Subdivision
Story One
Foundation Slab
Structure Type Brick
Schools
School District Lewisville Isd
Others
Ownership SEE AGENT
Acceptable Financing Cash, Conventional, FHA, VA Loan
Listing Terms Cash, Conventional, FHA, VA Loan
Financing Conventional
Read Less Info
Want to know what your home might be worth? Contact us for a FREE valuation!

Our team is ready to help you sell your home for the highest possible price ASAP

©2024 North Texas Real Estate Information Systems.
Bought with Lynn Chongchareurn • Kimberly Adams Realty


