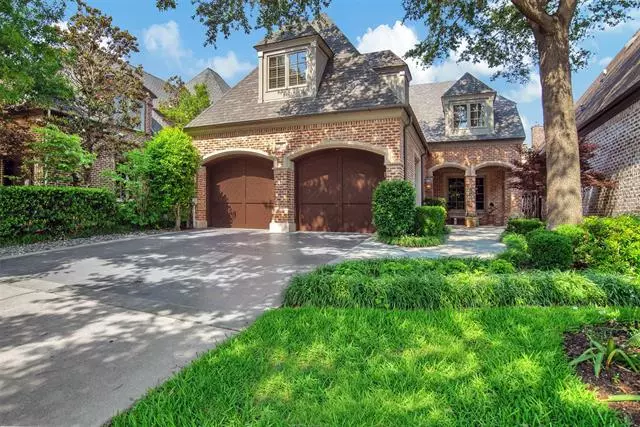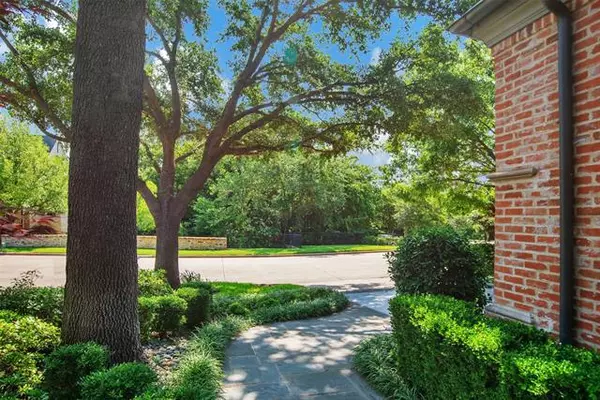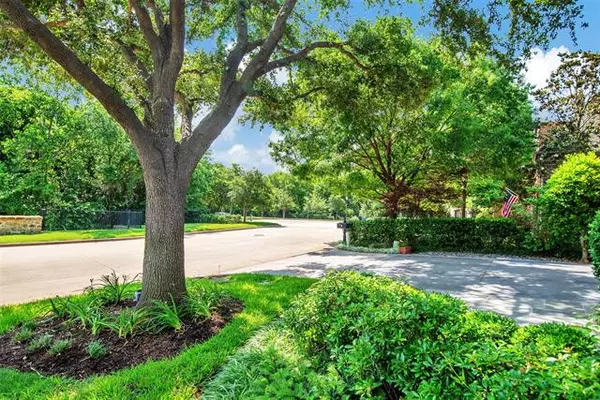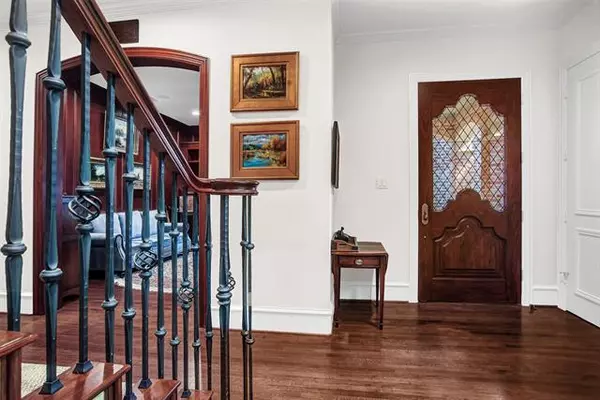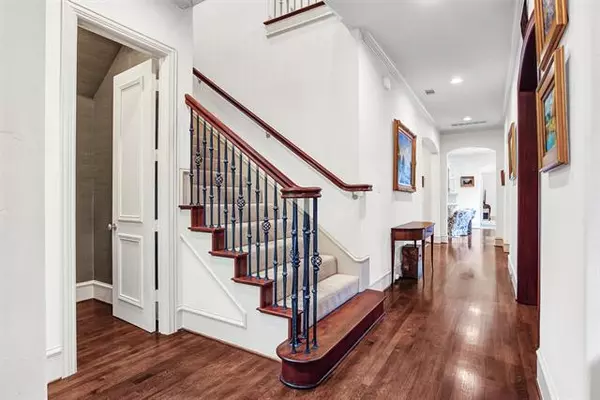$1,195,000
For more information regarding the value of a property, please contact us for a free consultation.
3 Beds
3 Baths
3,746 SqFt
SOLD DATE : 06/17/2022
Key Details
Property Type Single Family Home
Sub Type Single Family Residence
Listing Status Sold
Purchase Type For Sale
Square Footage 3,746 sqft
Price per Sqft $319
Subdivision Glen Abbey
MLS Listing ID 20058124
Sold Date 06/17/22
Style Traditional
Bedrooms 3
Full Baths 2
Half Baths 1
HOA Fees $475/ann
HOA Y/N Mandatory
Year Built 2001
Annual Tax Amount $21,638
Lot Size 4,965 Sqft
Acres 0.114
Property Description
This timeless estate built by custom home builder, Hawkins-Welwood, is located in one of the most beautiful & sought-after neighborhoods in N Dallas - Glen Abbey. The elegant & inviting home is ideally situated towards the end of a cul-de-sac & equipped to satisfy discerning buyers. Enter through the guard-gate into the neighborhood & feel immediately transposed into another world of rolling hills, lush landscaping, & mature trees. The home provides sophisticated attention to detail & superior craftsmanship throughout. Beautiful millwork, nailed down hardwood floors, solid core doors, Pennsylvania Blue Stone hardscape, custom lighting, chef's kitchen with gas cooktop & Subzero refrigerator are a few of the special touches. The oversized master bedroom is privately located towards the back of the house & enjoys relaxing views of the private courtyard. Two large split bedrooms are situated upstairs, along with a multi-purpose game room-media room. MATTERPORT 3D Virtual tour in links.
Location
State TX
County Dallas
Community Club House, Fitness Center, Gated, Greenbelt, Guarded Entrance, Jogging Path/Bike Path
Direction From N Dallas Tollway, exit Keller Springs, head east. Left on Glen Abbey. Check in at the guard gate. Go through the gate and left on Kennington. Home is on the right towards the end of the cul-de-sac.
Rooms
Dining Room 2
Interior
Interior Features Built-in Features, Cable TV Available, Cedar Closet(s), Decorative Lighting, Double Vanity, Eat-in Kitchen, Granite Counters, High Speed Internet Available, Pantry, Vaulted Ceiling(s), Walk-In Closet(s)
Heating Central, Fireplace(s), Zoned
Cooling Ceiling Fan(s), Central Air, Zoned
Flooring Carpet, Marble, Tile, Wood
Fireplaces Number 1
Fireplaces Type Family Room, Gas Logs, Gas Starter, Stone, Wood Burning
Appliance Built-in Gas Range, Built-in Refrigerator, Commercial Grade Range, Commercial Grade Vent, Dishwasher, Disposal, Gas Cooktop, Gas Water Heater, Convection Oven, Double Oven, Plumbed For Gas in Kitchen, Refrigerator, Vented Exhaust Fan
Heat Source Central, Fireplace(s), Zoned
Laundry Electric Dryer Hookup, Utility Room, Full Size W/D Area, Washer Hookup
Exterior
Exterior Feature Covered Patio/Porch, Rain Gutters, Lighting
Garage Spaces 2.0
Fence Masonry, Metal
Community Features Club House, Fitness Center, Gated, Greenbelt, Guarded Entrance, Jogging Path/Bike Path
Utilities Available Cable Available, City Sewer, City Water, Concrete, Curbs, Individual Gas Meter, Individual Water Meter, Sidewalk
Roof Type Composition
Garage Yes
Building
Lot Description Adjacent to Greenbelt, Cul-De-Sac, Interior Lot, Landscaped, Many Trees, Sprinkler System, Subdivision
Story Two
Foundation Slab
Structure Type Brick
Schools
School District Dallas Isd
Others
Acceptable Financing Cash, Conventional
Listing Terms Cash, Conventional
Financing Cash
Read Less Info
Want to know what your home might be worth? Contact us for a FREE valuation!

Our team is ready to help you sell your home for the highest possible price ASAP

©2025 North Texas Real Estate Information Systems.
Bought with Rogers Healy • Rogers Healy and Associates

