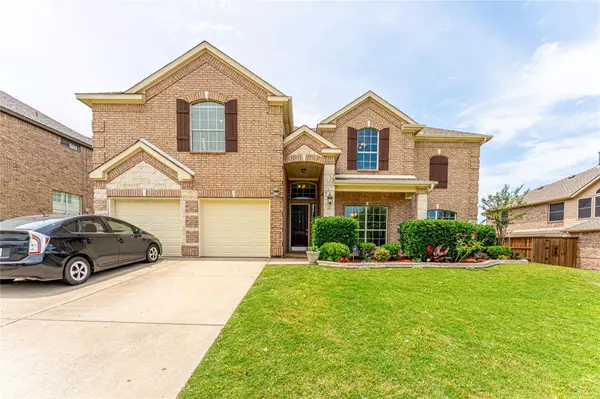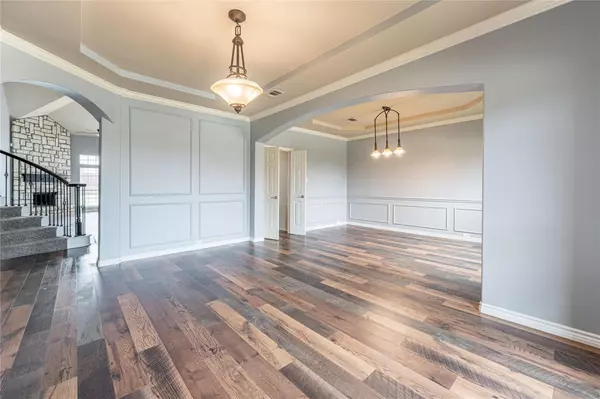$674,900
For more information regarding the value of a property, please contact us for a free consultation.
6 Beds
4 Baths
4,213 SqFt
SOLD DATE : 06/28/2022
Key Details
Property Type Single Family Home
Sub Type Single Family Residence
Listing Status Sold
Purchase Type For Sale
Square Footage 4,213 sqft
Price per Sqft $160
Subdivision Carter Ranch-Phase I The
MLS Listing ID 20061869
Sold Date 06/28/22
Style Traditional
Bedrooms 6
Full Baths 4
HOA Fees $66/qua
HOA Y/N Mandatory
Year Built 2006
Annual Tax Amount $9,215
Lot Size 9,583 Sqft
Acres 0.22
Property Description
Stunning home in the highly sought after Carter Ranch Community in Celina w updates galore including plush carpet (4.22) H2O heaters (2020) HVAC w 2 condensor's w added returns & duct work (10.2020). Spacious open floorplan offers rich pergo wood floors flowing throughout the 1st floor, crown molding, decorative lighting, iron balusters & spiral staircase, tray ceilings, neutral paint colors & more. Eat-in kit w an abundance of cabinet, granite countertops, island, breakfast bar & new SS appliances including 5 burner gas cooktop (3.22) opens to the family room w tons of natural light & stone FP w gas starter. Private master suite is situated down w sitting area, H+H vanities, sep shower large WIC & garden tub. MIL suite also on first floor. Upstairs offers a large gameroom thats perfect for entertaining, media room, 4 generous bedrooms w WICs, 2 full baths including a Jack & Jill. Large backyard and covered patio + all of the amenities that Carter Ranch has to offer!
Location
State TX
County Collin
Community Community Pool, Curbs, Jogging Path/Bike Path, Lake, Sidewalks
Direction GPS
Rooms
Dining Room 2
Interior
Interior Features Built-in Features, Cable TV Available, Cathedral Ceiling(s), Chandelier, Double Vanity, Eat-in Kitchen, Granite Counters, High Speed Internet Available, Kitchen Island, Open Floorplan, Pantry, Vaulted Ceiling(s), Walk-In Closet(s)
Heating Central, Natural Gas, Zoned
Cooling Ceiling Fan(s), Central Air, Electric, Evaporative Cooling, Zoned
Flooring Carpet, Simulated Wood, Tile
Fireplaces Number 1
Fireplaces Type Gas, Living Room, Stone, Wood Burning
Equipment Home Theater, Irrigation Equipment
Appliance Dishwasher, Disposal, Electric Oven, Gas Cooktop, Microwave, Plumbed For Gas in Kitchen
Heat Source Central, Natural Gas, Zoned
Laundry Electric Dryer Hookup, Utility Room, Full Size W/D Area, Washer Hookup
Exterior
Exterior Feature Rain Gutters
Garage Spaces 2.0
Fence Back Yard, Wood
Community Features Community Pool, Curbs, Jogging Path/Bike Path, Lake, Sidewalks
Utilities Available All Weather Road, Cable Available, City Sewer, City Water
Roof Type Composition
Garage Yes
Building
Lot Description Interior Lot, Landscaped, Sprinkler System, Subdivision
Story Two
Foundation Slab
Structure Type Brick
Schools
School District Celina Isd
Others
Ownership Of Record
Acceptable Financing Cash, Conventional
Listing Terms Cash, Conventional
Financing Conventional
Special Listing Condition Aerial Photo, Deed Restrictions
Read Less Info
Want to know what your home might be worth? Contact us for a FREE valuation!

Our team is ready to help you sell your home for the highest possible price ASAP

©2024 North Texas Real Estate Information Systems.
Bought with Rebecca Friend- Tabacco • Berkshire HathawayHS PenFed TX







