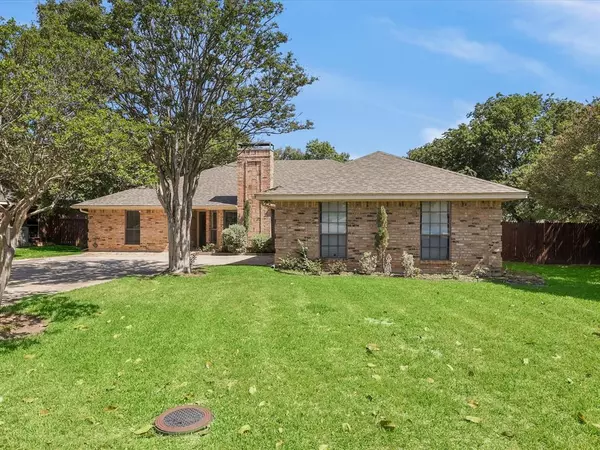$449,959
For more information regarding the value of a property, please contact us for a free consultation.
3 Beds
3 Baths
2,286 SqFt
SOLD DATE : 07/05/2022
Key Details
Property Type Single Family Home
Sub Type Single Family Residence
Listing Status Sold
Purchase Type For Sale
Square Footage 2,286 sqft
Price per Sqft $196
Subdivision Highland Meadows
MLS Listing ID 20056830
Sold Date 07/05/22
Style Traditional
Bedrooms 3
Full Baths 2
Half Baths 1
HOA Y/N None
Year Built 1984
Annual Tax Amount $6,800
Lot Size 0.276 Acres
Acres 0.276
Property Description
Wonderful single-story home in sought-after neighborhood in Highland Village. The oversized lot offers so much with the large backyard waiting for a pool to be put in. The kitchen has granite counter tops and travertine floors with white cabinets. Glassed in room overlooking the living room would make a great reading room, sitting area or office. Vinyl plank flooring in the living area and engineered wood floors in the dining and family room. The living room has a half bath and a wet bar making it a great entertaining space. The backyard also has a multi-tiered deck for outdoor parties, large trees for privacy, and an ample grass area for running around. The location could not be better, close to shopping, restaurants, schools, and biking and walking trails.
Location
State TX
County Denton
Direction From I35, west on 407(Justin Rd), right on Sellmeyer then a right on Park. House will be on your left.
Rooms
Dining Room 2
Interior
Interior Features Cable TV Available, High Speed Internet Available, Walk-In Closet(s), Wet Bar
Heating Natural Gas
Cooling Ceiling Fan(s), Central Air
Flooring Carpet, Ceramic Tile, Luxury Vinyl Plank, Simulated Wood
Fireplaces Number 1
Fireplaces Type Brick, Family Room, Gas, Insert
Appliance Dishwasher, Disposal, Gas Cooktop, Microwave, Plumbed for Ice Maker
Heat Source Natural Gas
Laundry In Hall, Full Size W/D Area
Exterior
Garage Spaces 2.0
Fence Wood
Utilities Available Asphalt, Cable Available, City Sewer, City Water, Curbs, Individual Gas Meter, Individual Water Meter
Roof Type Composition
Total Parking Spaces 2
Garage Yes
Building
Lot Description Cul-De-Sac, Interior Lot, Landscaped, Lrg. Backyard Grass, Many Trees
Story One
Foundation Slab
Level or Stories One
Structure Type Brick
Schools
Elementary Schools Highland Village
Middle Schools Briarhill
High Schools Marcus
School District Lewisville Isd
Others
Ownership Pete & Carrie
Acceptable Financing Cash, Conventional
Listing Terms Cash, Conventional
Financing Conventional
Read Less Info
Want to know what your home might be worth? Contact us for a FREE valuation!

Our team is ready to help you sell your home for the highest possible price ASAP

©2024 North Texas Real Estate Information Systems.
Bought with Cynthia Del Rio • Ebby Halliday, Realtors







