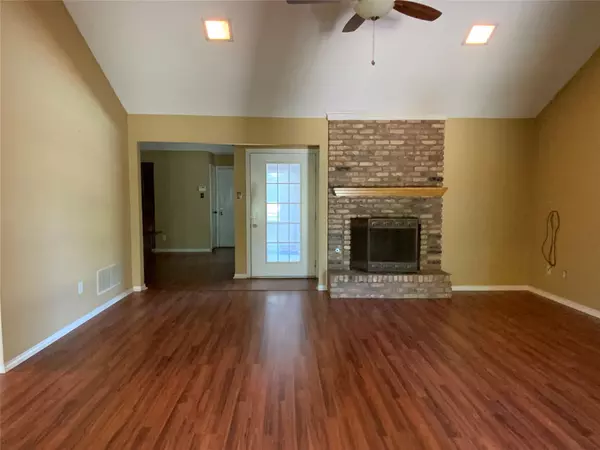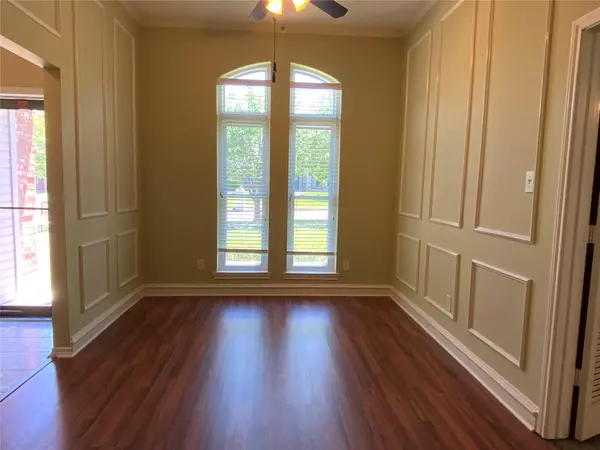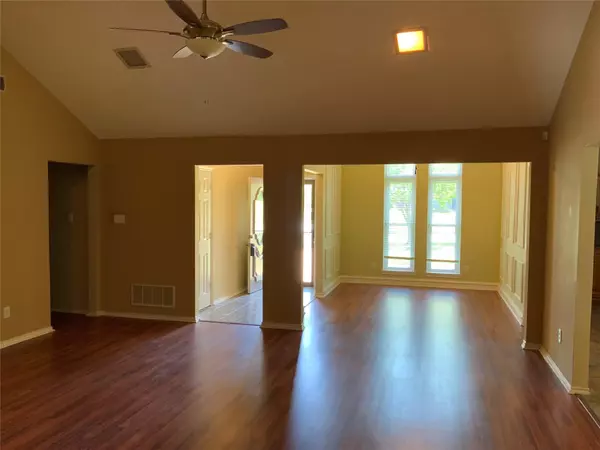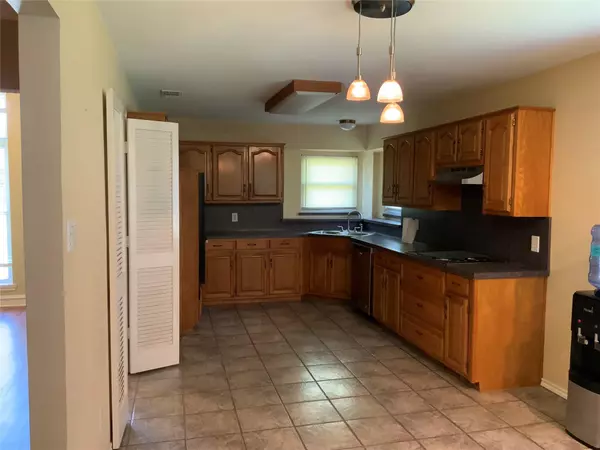$379,900
For more information regarding the value of a property, please contact us for a free consultation.
3 Beds
2 Baths
2,029 SqFt
SOLD DATE : 06/24/2022
Key Details
Property Type Single Family Home
Sub Type Single Family Residence
Listing Status Sold
Purchase Type For Sale
Square Footage 2,029 sqft
Price per Sqft $187
Subdivision Rush Creek Estates Ph Ii
MLS Listing ID 20043230
Sold Date 06/24/22
Style Traditional
Bedrooms 3
Full Baths 2
HOA Y/N None
Year Built 1988
Annual Tax Amount $5,613
Lot Size 10,454 Sqft
Acres 0.24
Property Description
Your backyard oasis on a corner lot awaits! Rare 1 story open concept home is well maintained and perfect for entertaining! This lovely 3 bed 2 bath home also features a second living area with built in cabinetry and can be used as an office or game room if desired. Spacious living room with wood burning fireplace, vaulted ceilings, separate formal dining room right off the kitchen with a cozy breakfast nook, 2 pantry closets, and separate utility room. Master suite is set up perfectly with a dual sink vanity, separate shower, garden tub, separate his and her walk-in closets! Enjoy the beautiful in-ground pool surrounded by a 10ft cedar fence for extra backyard privacy. Quiet neighborhood with no HOA! Minutes to historic downtown Wylie, restaurants, shopping, golf-course, and many outdoor activities. Walking distance to walking trails, park, playground, and Akin Elementary. Perfect location for easy access to both Lake Ray Hubbard and Lavon Lake. You dont want to miss this!
Location
State TX
County Collin
Community Sidewalks
Direction State Hwy 78 N, Turn right onto W Kirby St, Continue onto Stone Rd, Turn left onto J W Akin Ln, Turn right onto Rush Creek Dr, Turn right onto Pineridge Dr, Turn right onto Tanglewood Dr
Rooms
Dining Room 1
Interior
Interior Features Built-in Features, Double Vanity, Eat-in Kitchen, Open Floorplan, Pantry, Vaulted Ceiling(s), Walk-In Closet(s)
Heating Central, Electric, Fireplace(s)
Cooling Ceiling Fan(s), Central Air, Electric
Flooring Carpet, Ceramic Tile, Luxury Vinyl Plank
Fireplaces Number 1
Fireplaces Type Brick, Family Room, Gas Logs, Gas Starter, Wood Burning
Appliance Dishwasher, Electric Oven, Gas Cooktop
Heat Source Central, Electric, Fireplace(s)
Laundry Electric Dryer Hookup, Utility Room, Washer Hookup
Exterior
Exterior Feature Covered Patio/Porch, Rain Gutters
Garage Spaces 2.0
Carport Spaces 2
Fence High Fence, Wood
Pool Diving Board, Gunite, In Ground
Community Features Sidewalks
Utilities Available Cable Available, City Sewer, City Water, Curbs, Electricity Available, Electricity Connected, Sidewalk, Underground Utilities
Roof Type Composition
Garage Yes
Private Pool 1
Building
Lot Description Corner Lot, Few Trees, Interior Lot, Lrg. Backyard Grass, Subdivision
Story One
Foundation Slab
Structure Type Brick
Schools
School District Wylie Isd
Others
Ownership See Agent
Acceptable Financing Cash, Conventional, FHA, VA Loan
Listing Terms Cash, Conventional, FHA, VA Loan
Financing FHA
Read Less Info
Want to know what your home might be worth? Contact us for a FREE valuation!

Our team is ready to help you sell your home for the highest possible price ASAP

©2024 North Texas Real Estate Information Systems.
Bought with Kim Bentley • Coldwell Banker Apex, REALTORS







