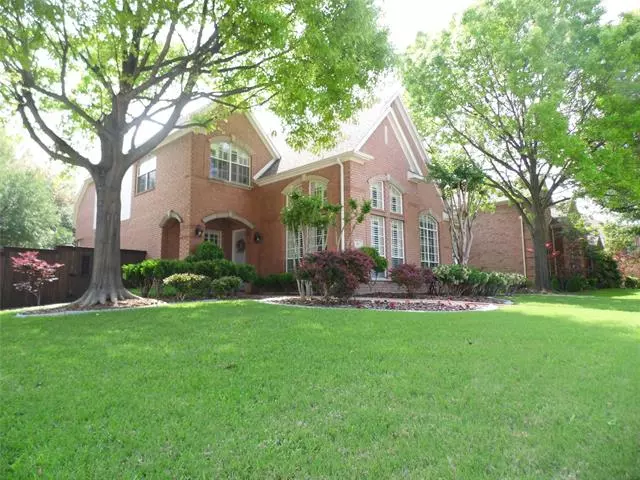$589,000
For more information regarding the value of a property, please contact us for a free consultation.
4 Beds
3 Baths
2,960 SqFt
SOLD DATE : 06/14/2022
Key Details
Property Type Single Family Home
Sub Type Single Family Residence
Listing Status Sold
Purchase Type For Sale
Square Footage 2,960 sqft
Price per Sqft $198
Subdivision Twin Creeks Ph Two-C
MLS Listing ID 20047802
Sold Date 06/14/22
Style Traditional
Bedrooms 4
Full Baths 3
HOA Fees $52/ann
HOA Y/N Mandatory
Year Built 1999
Annual Tax Amount $9,155
Lot Size 9,583 Sqft
Acres 0.22
Property Description
MULTIPLE OFFERS RECEIVED. DEADLINE MONDAY 5-9 BY 6:00pm Thank you! Twin Creeks doesn't get any better than this Huntington home! Beautiful layout with grand open foyer with stunning wooden curved staircase, just to start! You may never want to leave the study since it fits so well into the the ambiance of this home. Plenty of room to entertain, inside and out, with 4 bedrooms, 3 full baths, open concept with dining slightly private and elegant. The kitchen will not disappoint the chef either! Double beveled Quartzite, coffee bar space, all in addition to the dining areas. The game room upstairs is ready for your ideas. Kid retreat, game room, library, or another TV space. Take the party outside to the large paver patios with gorgeous designer fence and above ground planter boxes ready for the gardener! The natural flowing ample light is the final compliment to this well maintained home!
Location
State TX
County Collin
Community Club House, Community Pool, Curbs, Golf, Greenbelt, Jogging Path/Bike Path, Lake, Tennis Court(S)
Direction GPS is CorrectRoof replaced in 2014See the seller's letter in the transaction desk.
Rooms
Dining Room 2
Interior
Interior Features Cable TV Available, Decorative Lighting, Double Vanity, Flat Screen Wiring, High Speed Internet Available, Kitchen Island, Natural Woodwork, Open Floorplan, Pantry, Sound System Wiring, Vaulted Ceiling(s), Walk-In Closet(s)
Heating Central, Natural Gas, Zoned
Cooling Ceiling Fan(s), Central Air, Zoned
Flooring Carpet, Ceramic Tile, Wood
Fireplaces Number 1
Fireplaces Type Gas Logs, Gas Starter, Other
Appliance Dishwasher, Disposal, Electric Cooktop, Electric Oven, Microwave, Plumbed for Ice Maker, Vented Exhaust Fan
Heat Source Central, Natural Gas, Zoned
Laundry Electric Dryer Hookup, Utility Room, Full Size W/D Area, Washer Hookup
Exterior
Exterior Feature Rain Gutters, Lighting
Garage Spaces 2.0
Fence Wood, Other
Community Features Club House, Community Pool, Curbs, Golf, Greenbelt, Jogging Path/Bike Path, Lake, Tennis Court(s)
Utilities Available Alley, City Sewer, City Water, Individual Gas Meter, Natural Gas Available
Roof Type Asphalt
Garage Yes
Building
Lot Description Corner Lot, Landscaped, Oak, Sprinkler System, Subdivision
Story Two
Foundation Slab
Structure Type Brick
Schools
School District Allen Isd
Others
Ownership Of Record
Financing Conventional
Read Less Info
Want to know what your home might be worth? Contact us for a FREE valuation!

Our team is ready to help you sell your home for the highest possible price ASAP

©2024 North Texas Real Estate Information Systems.
Bought with Angela Smith • Ebby Halliday, REALTORS


