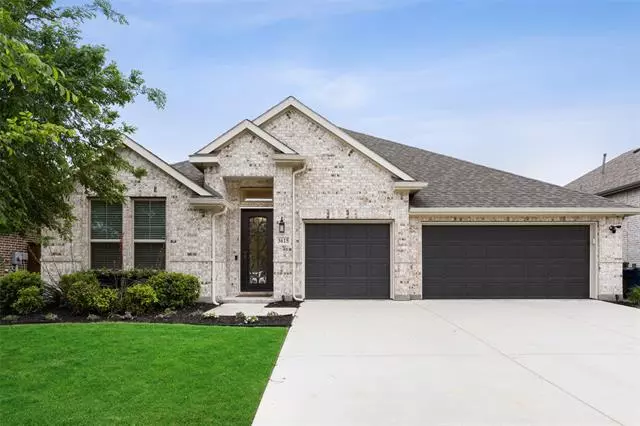$575,000
For more information regarding the value of a property, please contact us for a free consultation.
4 Beds
3 Baths
2,497 SqFt
SOLD DATE : 06/01/2022
Key Details
Property Type Single Family Home
Sub Type Single Family Residence
Listing Status Sold
Purchase Type For Sale
Square Footage 2,497 sqft
Price per Sqft $230
Subdivision Liberty Ph 4
MLS Listing ID 20040087
Sold Date 06/01/22
Style Traditional
Bedrooms 4
Full Baths 3
HOA Fees $58/ann
HOA Y/N Mandatory
Year Built 2017
Annual Tax Amount $8,018
Lot Size 7,187 Sqft
Acres 0.165
Property Description
Immaculate single story brick home located in a cul de sac with a green belt. This home is beautifully appointed. Upgrades abound, beginning with a scrolled wrought iron front door with glass inset that can be opened. Handsome wood floors run throughout the formal dining, kitchen, breakfast Great rm & master. Corner gas fireplace anchors the family room. Gourmet kitchen has granite counter tops, large island, SS appliances & gas cook top. Formal dining room can be used as a flex room. Master suite has a curved window wall & spa like master bath w double sinks, garden tub & separate shower. The guestroom is private with a full bathroom. Two other secondary bedrooms are separate from the master. Built in valet. Three car garage! Backyard is private with a large covered patio. Liberty has 2 pools, a clubhouse, trails, sport ct, & fishing ponds. Includes washer & dryer & kitchen refrigerator. See list of technology, security features & offer instructions in supplements.
Location
State TX
County Collin
Community Club House, Community Pool, Curbs, Fishing, Greenbelt, Jogging Path/Bike Path, Park, Playground, Sidewalks
Direction Use GPS
Rooms
Dining Room 2
Interior
Interior Features Cable TV Available, Chandelier, Decorative Lighting, Granite Counters, High Speed Internet Available, Kitchen Island, Open Floorplan, Pantry, Sound System Wiring, Walk-In Closet(s)
Heating Zoned
Cooling Ceiling Fan(s), Central Air, Zoned
Flooring Carpet, Ceramic Tile, Laminate
Fireplaces Number 1
Fireplaces Type Family Room, Gas Logs, Gas Starter, Metal
Appliance Dishwasher, Disposal, Dryer, Electric Oven, Gas Cooktop, Gas Water Heater, Microwave, Refrigerator, Vented Exhaust Fan, Washer
Heat Source Zoned
Laundry Electric Dryer Hookup, Utility Room, Full Size W/D Area, Washer Hookup
Exterior
Exterior Feature Covered Patio/Porch, Rain Gutters, Lighting
Garage Spaces 3.0
Fence Wood
Community Features Club House, Community Pool, Curbs, Fishing, Greenbelt, Jogging Path/Bike Path, Park, Playground, Sidewalks
Utilities Available City Sewer, City Water, Curbs, Individual Gas Meter, Individual Water Meter, Sidewalk
Roof Type Composition
Garage Yes
Building
Lot Description Cul-De-Sac, Sprinkler System, Subdivision
Story One
Foundation Slab
Structure Type Brick,Rock/Stone
Schools
School District Melissa Isd
Others
Ownership See Tax
Acceptable Financing Cash, Conventional
Listing Terms Cash, Conventional
Financing Cash
Read Less Info
Want to know what your home might be worth? Contact us for a FREE valuation!

Our team is ready to help you sell your home for the highest possible price ASAP

©2024 North Texas Real Estate Information Systems.
Bought with Jill Walpole • Keller Williams Realty Allen


