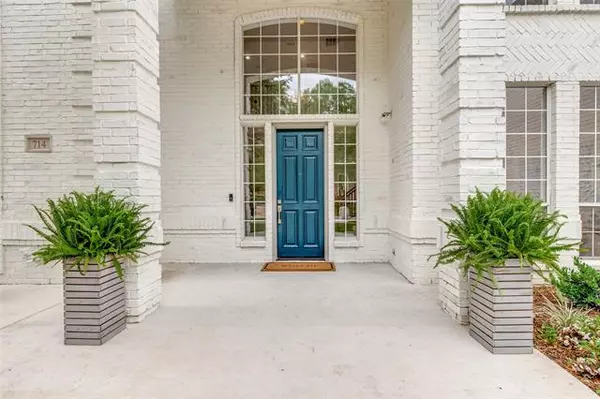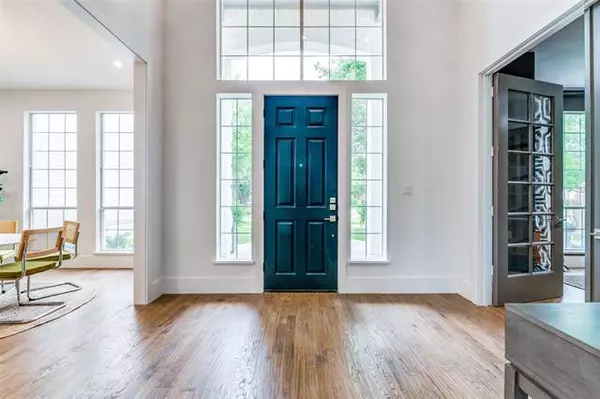$1,825,000
For more information regarding the value of a property, please contact us for a free consultation.
6 Beds
5 Baths
5,082 SqFt
SOLD DATE : 05/26/2022
Key Details
Property Type Single Family Home
Sub Type Single Family Residence
Listing Status Sold
Purchase Type For Sale
Square Footage 5,082 sqft
Price per Sqft $359
Subdivision Cambridge Place Add
MLS Listing ID 20036500
Sold Date 05/26/22
Style Contemporary/Modern,Traditional
Bedrooms 6
Full Baths 4
Half Baths 1
HOA Fees $52/ann
HOA Y/N Mandatory
Year Built 1998
Annual Tax Amount $20,530
Lot Size 0.459 Acres
Acres 0.459
Property Description
Prepare to fall in love with this stunning coastal-contemporary remodel that feels like new construction. Situated on a lush tree-lined street in prestigious Cambridge Place, this light-filled home boasts 6 oversized bedrooms, a formal office, open-concept living and kitchen, Media, Game room, and expansive yard with diving pool, BBQ, fire pit, playground, & gated drive. The Primary Suite has a remodeled bath (2022) & large walk-in closet. The bright inviting chef's kitchen features an oversized island, 48 Miele Range, built-in fridge, wine fridge, large pantry, and attached Laundry & Mud Room. 2021 total remodel included 400sqft en-suite bedroom addition, solid core doors, smooth walls, new paint, refinished hardwoods, custom cabinetry, Quartz counters, designer lighting, tankless water heater, steam shower, tornado shelter and much more! No expense was spared reimagining this truly turn-key home located walking distance to 3 award winning schools, Town Square & the Football Stadium!
Location
State TX
County Tarrant
Community Park
Direction From Southlake Blvd, head south on Kimball, turn right on Crooked Lane, turn right on Brookshire Drive, turn right on Manchester Ct, house will be on the left.
Rooms
Dining Room 2
Interior
Interior Features Built-in Features, Built-in Wine Cooler, Cable TV Available, Chandelier, Decorative Lighting, Dry Bar, Flat Screen Wiring, High Speed Internet Available, Kitchen Island, Loft, Open Floorplan, Pantry, Smart Home System, Sound System Wiring, Walk-In Closet(s), Wet Bar, Other
Heating Central, Natural Gas
Cooling Central Air, Electric
Flooring Carpet, Wood
Fireplaces Number 1
Fireplaces Type Decorative, Electric
Equipment Home Theater, List Available
Appliance Built-in Gas Range, Commercial Grade Vent, Dishwasher, Disposal, Gas Cooktop, Gas Range, Microwave, Double Oven, Refrigerator, Tankless Water Heater, Vented Exhaust Fan
Heat Source Central, Natural Gas
Laundry Electric Dryer Hookup, Full Size W/D Area
Exterior
Exterior Feature Built-in Barbecue, Covered Patio/Porch, Fire Pit, Rain Gutters, Lighting, Playground, Private Yard
Garage Spaces 3.0
Fence Metal, Wood
Pool Gunite, In Ground, Pool Sweep, Pool/Spa Combo
Community Features Park
Utilities Available City Sewer, City Water, Concrete, Curbs, Individual Gas Meter, Individual Water Meter, Underground Utilities
Roof Type Composition
Garage Yes
Private Pool 1
Building
Lot Description Few Trees, Landscaped, Subdivision
Story Two
Foundation Slab
Structure Type Brick
Schools
High Schools Carroll
School District Carroll Isd
Others
Ownership See Tax
Acceptable Financing Cash, Conventional, Lease Back
Listing Terms Cash, Conventional, Lease Back
Financing Conventional
Read Less Info
Want to know what your home might be worth? Contact us for a FREE valuation!

Our team is ready to help you sell your home for the highest possible price ASAP

©2025 North Texas Real Estate Information Systems.
Bought with Susan Mathews • Allie Beth Allman & Associates






