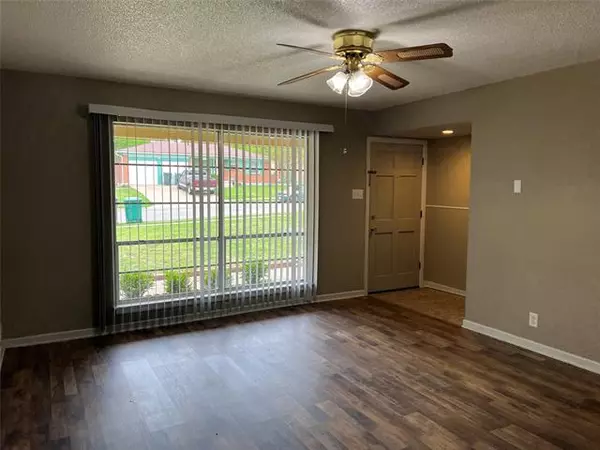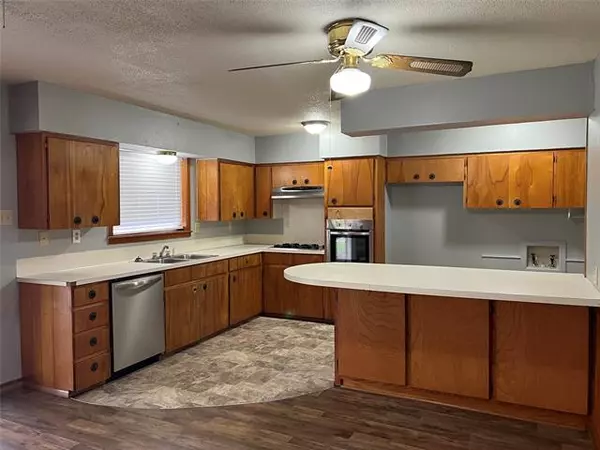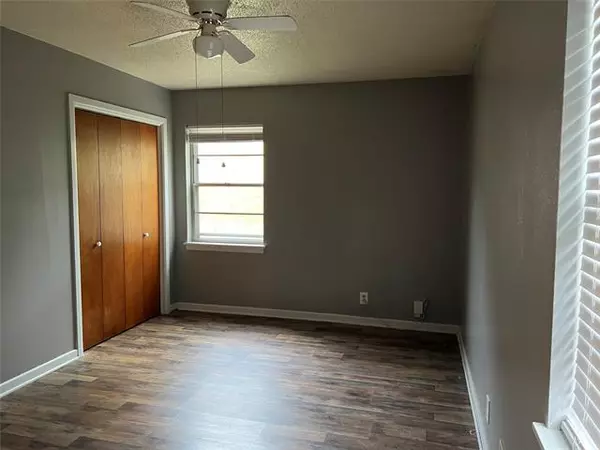$209,500
For more information regarding the value of a property, please contact us for a free consultation.
3 Beds
2 Baths
1,306 SqFt
SOLD DATE : 06/03/2022
Key Details
Property Type Single Family Home
Sub Type Single Family Residence
Listing Status Sold
Purchase Type For Sale
Square Footage 1,306 sqft
Price per Sqft $160
Subdivision Westwood 4Th Add
MLS Listing ID 20039852
Sold Date 06/03/22
Style Traditional
Bedrooms 3
Full Baths 2
HOA Y/N None
Year Built 1960
Annual Tax Amount $3,496
Lot Size 8,189 Sqft
Acres 0.188
Property Description
This charming 3 bedroom 2 bath brick home with 2 car garage is located in a quiet West Sherman neighborhood. The location is ideal, with easy access to schools, shopping, and medical facilities. The home sits on a large corner lot with a fenced backyard. Updates include: paint, HVAC, Hot water heater, laminate wood flooring, window coverings, vanities in both bathrooms, disposal and oven.
Location
State TX
County Grayson
Direction From HWY 75, take Houston St. west to Tolbert Ave
Rooms
Dining Room 1
Interior
Interior Features Cable TV Available, Eat-in Kitchen, Pantry
Heating Central
Cooling Central Air, Electric
Flooring Laminate
Appliance Dishwasher, Electric Oven, Electric Water Heater, Plumbed For Gas in Kitchen, Vented Exhaust Fan
Heat Source Central
Exterior
Exterior Feature Covered Deck
Garage Spaces 2.0
Fence Privacy, Wood
Utilities Available All Weather Road, City Sewer, City Water, Curbs, Individual Gas Meter
Roof Type Composition
Garage Yes
Building
Lot Description Corner Lot, Few Trees, Lrg. Backyard Grass, Subdivision
Story One
Foundation Slab
Structure Type Brick
Schools
School District Sherman Isd
Others
Ownership Kirby
Acceptable Financing Cash, Conventional
Listing Terms Cash, Conventional
Financing Conventional
Read Less Info
Want to know what your home might be worth? Contact us for a FREE valuation!

Our team is ready to help you sell your home for the highest possible price ASAP

©2025 North Texas Real Estate Information Systems.
Bought with Krista Owens • Ebby Halliday, Realtors






