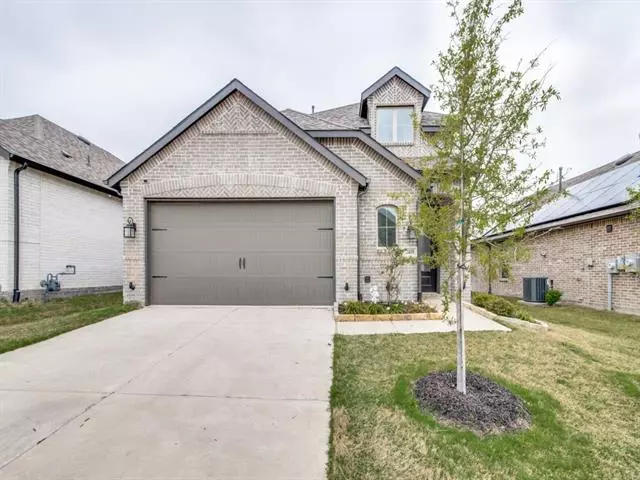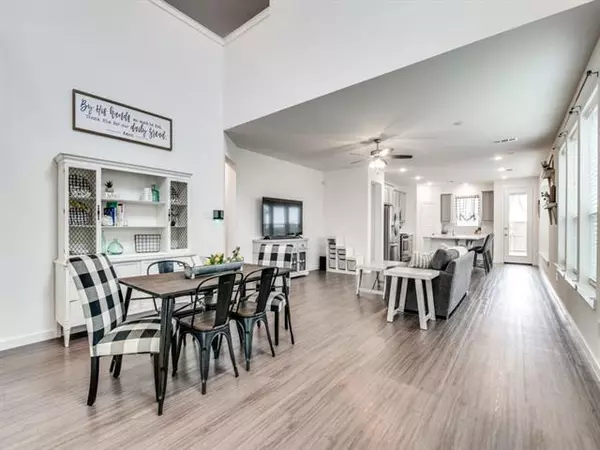$399,999
For more information regarding the value of a property, please contact us for a free consultation.
4 Beds
3 Baths
2,680 SqFt
SOLD DATE : 05/16/2022
Key Details
Property Type Single Family Home
Sub Type Single Family Residence
Listing Status Sold
Purchase Type For Sale
Square Footage 2,680 sqft
Price per Sqft $149
Subdivision Devonshire Village 5
MLS Listing ID 20031483
Sold Date 05/16/22
Style Traditional
Bedrooms 4
Full Baths 2
Half Baths 1
HOA Fees $47/qua
HOA Y/N Mandatory
Year Built 2020
Annual Tax Amount $9,448
Lot Size 5,401 Sqft
Acres 0.124
Lot Dimensions 120x45
Property Description
Welcome to Devonshire, a premier community in Forney! You'll love this gently lived in Ellington plan, one of the most popular Highland floorplans. This home offers a light and bright open floorplan for the kitchen, dining and living areas all with luxury vinyl plank flooring! Private master suite, with upgraded bay window, offers double vanities, garden tub, separate shower and walk in closet! Upstairs you will find a huge living area and bedrooms that all have walk in closets! Separate utility room! Plus the extended covered patio! This home does not back to other homes! Devonshire amenities are resort style pool, splash pad, pocket parks, walking trails and onsite concierge for activities! Convenient to shopping, dining and I-80! Forney ISD with onsite Griffin Elementary!
Location
State TX
County Kaufman
Community Club House, Community Pool, Greenbelt, Jogging Path/Bike Path, Lake, Playground
Direction From 548 to Devonshire
Rooms
Dining Room 1
Interior
Interior Features Kitchen Island, Open Floorplan, Smart Home System, Walk-In Closet(s)
Heating Central, Natural Gas
Cooling Central Air, Electric
Flooring Carpet, Ceramic Tile, Luxury Vinyl Plank
Appliance Dishwasher, Disposal, Gas Range, Gas Water Heater, Microwave, Tankless Water Heater
Heat Source Central, Natural Gas
Laundry Utility Room, Full Size W/D Area
Exterior
Exterior Feature Covered Patio/Porch, Rain Gutters
Garage Spaces 2.0
Fence Back Yard, Wood
Community Features Club House, Community Pool, Greenbelt, Jogging Path/Bike Path, Lake, Playground
Utilities Available MUD Sewer, MUD Water
Roof Type Composition
Garage Yes
Building
Lot Description Interior Lot, Sprinkler System, Subdivision
Story Two
Foundation Slab
Structure Type Brick
Schools
School District Forney Isd
Others
Restrictions Deed
Ownership See Offer Suggestions
Acceptable Financing Cash, Conventional, FHA, VA Loan
Listing Terms Cash, Conventional, FHA, VA Loan
Financing FHA
Special Listing Condition Deed Restrictions
Read Less Info
Want to know what your home might be worth? Contact us for a FREE valuation!

Our team is ready to help you sell your home for the highest possible price ASAP

©2025 North Texas Real Estate Information Systems.
Bought with Jen Smith • Keller Williams Realty






