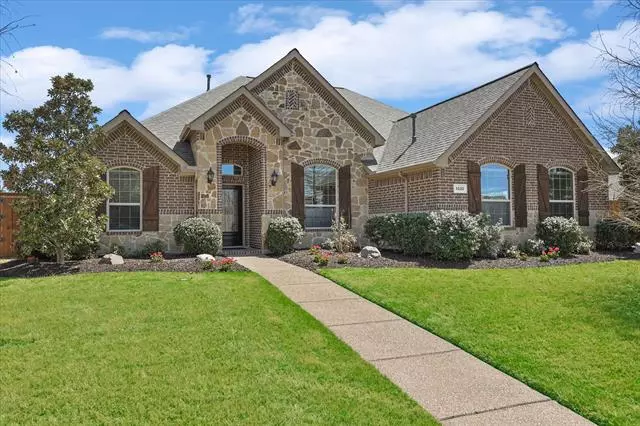$550,000
For more information regarding the value of a property, please contact us for a free consultation.
4 Beds
4 Baths
2,699 SqFt
SOLD DATE : 05/10/2022
Key Details
Property Type Single Family Home
Sub Type Single Family Residence
Listing Status Sold
Purchase Type For Sale
Square Footage 2,699 sqft
Price per Sqft $203
Subdivision Suncrest Ii
MLS Listing ID 20026081
Sold Date 05/10/22
Style Traditional
Bedrooms 4
Full Baths 2
Half Baths 2
HOA Fees $64/ann
HOA Y/N Mandatory
Year Built 2012
Annual Tax Amount $8,956
Lot Size 0.297 Acres
Acres 0.297
Property Description
MULTIPLE OFFERS RECEIVED. HIGHEST & BEST APRIL 9, 8 PM Beautiful Flower Mound 1.5 story home with stone accent front & designer glass front door! Wonderful entry with arched doorways & extended crown molding! Formal dining accented with tray ceiling, chair rail. Large pantry & niche leads to kitchen. Kitchen has tons of cabinets with granite, gas cooktop & double ovens, one is convection. Family room has inviting fireplace & view of lovely back yard. Master suite leads to luxurious bath enhanced with custom tile accent in flooring, large walk-in closet, double sinks, separate shower & tub. All bedrooms, 2 full & 1 powder bath downstairs. Front bedroom currently used as office. Gameroom up with closet & half bath that could also be used as a guest room or office. The showstopper is the back yard with lush landscaping, pergola at covered patio & wood burning fireplace. Privacy 8' fence! Relax on the patio morning or evening with your private retreat enjoying lush landscaping
Location
State TX
County Denton
Community Sidewalks
Direction From Justin Rd, south on Garden Ridge, right on Valley Ridge, left on Lonebuck, right on Sundown to Suncreek Path
Rooms
Dining Room 2
Interior
Interior Features Cable TV Available, Decorative Lighting, Granite Counters, High Speed Internet Available, Pantry, Sound System Wiring, Walk-In Closet(s)
Heating Central, Natural Gas
Cooling Ceiling Fan(s), Central Air, Electric
Flooring Carpet, Ceramic Tile
Fireplaces Number 2
Fireplaces Type Decorative, Gas Starter, Living Room, Outside, Wood Burning
Appliance Dishwasher, Disposal, Gas Cooktop, Gas Water Heater, Microwave, Convection Oven, Double Oven, Plumbed For Gas in Kitchen, Plumbed for Ice Maker
Heat Source Central, Natural Gas
Laundry Electric Dryer Hookup, Utility Room, Full Size W/D Area, Washer Hookup
Exterior
Exterior Feature Covered Patio/Porch, Rain Gutters, Private Yard
Garage Spaces 3.0
Fence Wood
Community Features Sidewalks
Utilities Available City Sewer, City Water, Electricity Connected, Individual Gas Meter, Natural Gas Available, Sidewalk, Underground Utilities
Roof Type Composition
Garage Yes
Building
Lot Description Corner Lot, Landscaped, Sprinkler System, Subdivision
Story One and One Half
Foundation Slab
Structure Type Brick,Stone Veneer
Schools
School District Lewisville Isd
Others
Ownership James T, Carol Lorentsen
Acceptable Financing Cash, Conventional, FHA, VA Loan
Listing Terms Cash, Conventional, FHA, VA Loan
Financing Conventional
Read Less Info
Want to know what your home might be worth? Contact us for a FREE valuation!

Our team is ready to help you sell your home for the highest possible price ASAP

©2024 North Texas Real Estate Information Systems.
Bought with Julie Kim • Keller Williams Frisco Stars


