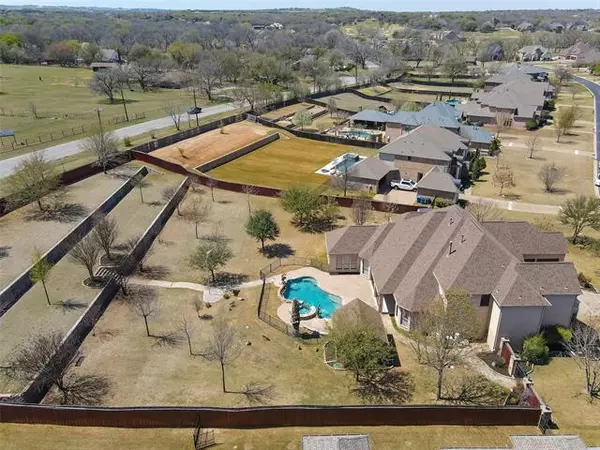$1,100,000
For more information regarding the value of a property, please contact us for a free consultation.
5 Beds
5 Baths
5,167 SqFt
SOLD DATE : 06/14/2022
Key Details
Property Type Single Family Home
Sub Type Single Family Residence
Listing Status Sold
Purchase Type For Sale
Square Footage 5,167 sqft
Price per Sqft $212
Subdivision Split Rail Estates Sec
MLS Listing ID 20025914
Sold Date 06/14/22
Style Traditional
Bedrooms 5
Full Baths 4
Half Baths 1
HOA Fees $41/ann
HOA Y/N Mandatory
Year Built 2005
Annual Tax Amount $13,359
Lot Size 1.255 Acres
Acres 1.255
Property Description
-ALEDO ISD- Highly desirable home located in the heart of Aledo. This fabulous property sits on 1.25 acres. Light and bright recently updated, the chef's kitchen with quartz countertops and premium paints, meticulously cared for highly rated energy-efficient checks all the boxes. Great room features 30 ft ceilings and a beautiful view of your private backyard oasis with an outdoor living spaces, grilling, fire feature-bar, pool, fruit trees, private WELL for irrigation. This home is the epitome of an entertainer's paradise and multi-generational use. With 2 masters downstairs, there are opportunities to be used as a mother-in-law suite or even a private guest room as there is also a private entryway and porch. The master bedroom is spacious with a sitting area and ensuite bathroom featuring a walk-in shower, soaking tub and his and hers walk-in closets. Upstairs you will find a 3rd living area and a movie theater room that could easily be converted back into a 5th bedroom if desired.
Location
State TX
County Parker
Direction Take Annetta Centerpoint Rd to W Farm to Market 5 in Annetta North, Turn right onto Center Point Rd, Continue onto Annetta Centerpoint Rd, turn right onto W Farm to Market 5, Turn left onto Old Annetta Rd, Turn left onto Augusta Dr, Turn right onto Links Ln, home is on the right.
Rooms
Dining Room 2
Interior
Interior Features Decorative Lighting, Eat-in Kitchen, Flat Screen Wiring, High Speed Internet Available, Kitchen Island, Open Floorplan, Pantry, Smart Home System, Sound System Wiring, Vaulted Ceiling(s), Walk-In Closet(s)
Heating Central, Electric, Propane
Cooling Central Air, Electric, Zoned
Flooring Carpet, Tile, Wood
Fireplaces Number 1
Fireplaces Type Gas Logs, Gas Starter, Living Room, Stone
Appliance Dishwasher, Disposal, Gas Cooktop, Microwave, Refrigerator, Tankless Water Heater
Heat Source Central, Electric, Propane
Laundry Electric Dryer Hookup, Utility Room, Full Size W/D Area, Washer Hookup, On Site
Exterior
Exterior Feature Attached Grill, Balcony, Covered Deck, Covered Patio/Porch, Rain Gutters, Lighting, Outdoor Kitchen, Outdoor Living Center
Garage Spaces 3.0
Fence Wrought Iron
Pool Gunite, Heated, In Ground, Pool/Spa Combo, Salt Water, Water Feature, Waterfall
Utilities Available All Weather Road, City Sewer, City Water, Propane, Underground Utilities, Well
Waterfront Description Retaining Wall Concrete,Retaining Wall Other
Roof Type Composition
Garage Yes
Private Pool 1
Building
Lot Description Interior Lot, Landscaped, Lrg. Backyard Grass, Subdivision
Story Two
Foundation Slab
Structure Type Brick,Rock/Stone
Schools
School District Aledo Isd
Others
Acceptable Financing Cash, Conventional
Listing Terms Cash, Conventional
Financing Conventional
Special Listing Condition Aerial Photo, Flowage Easement, Meets ADA Guidelines, Survey Available, Utility Easement, Verify Tax Exemptions
Read Less Info
Want to know what your home might be worth? Contact us for a FREE valuation!

Our team is ready to help you sell your home for the highest possible price ASAP

©2025 North Texas Real Estate Information Systems.
Bought with Marilyn Riner • Briggs Freeman Sotheby's Int'l






