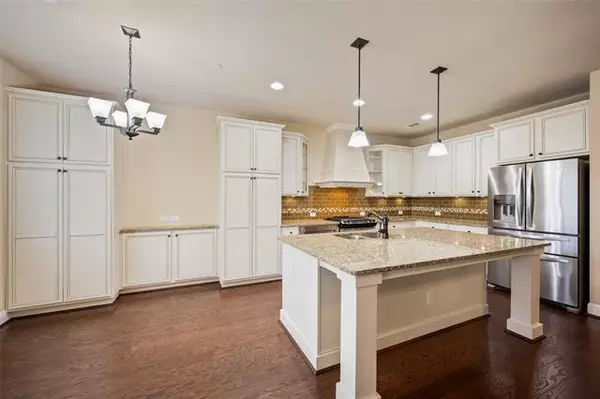$355,000
For more information regarding the value of a property, please contact us for a free consultation.
3 Beds
3 Baths
1,872 SqFt
SOLD DATE : 05/03/2022
Key Details
Property Type Townhouse
Sub Type Townhouse
Listing Status Sold
Purchase Type For Sale
Square Footage 1,872 sqft
Price per Sqft $189
Subdivision Brookside At Bear Creek
MLS Listing ID 20023735
Sold Date 05/03/22
Style Traditional
Bedrooms 3
Full Baths 2
Half Baths 1
HOA Fees $258/ann
HOA Y/N Mandatory
Year Built 2012
Annual Tax Amount $6,979
Lot Size 2,047 Sqft
Acres 0.047
Property Description
*** Multiple offers received best and final due by 7pm Saturday April 9th*** Lovely townhouse, conveniently located in the middle of the Dallas Fort Worth Metroplex, moments from DFW Airport and adjacent to Bob Eden Park. Greeted with designer touches throughout from hardwood floor, art niches, half bath, and arched doorways that draw you into the spacious great room perfect for entertaining! The gourmet kitchen boasts a vast island with seating for four, a gas stove, abundant storage, and opens to the breakfast area with additional storage and a serving station. The peaceful primary suite has room for sitting, french doors open to a private balcony with spectacular views of the adjacent greenbelt, and a spa-like bathroom. A study with built-ins, a nicely-appointed secondary bedroom, a full bath, and a utility room complete the upstairs. Relax on the patio and deck, or head out through the back gate to enjoy the outdoors!
Location
State TX
County Tarrant
Community Community Sprinkler, Greenbelt, Jogging Path/Bike Path, Perimeter Fencing
Direction From TW-360 S, exit Mid-Cities Blvd, right onto E Ash Ln, right onto Brook Grove Drive.
Rooms
Dining Room 1
Interior
Interior Features Cable TV Available, Decorative Lighting, Eat-in Kitchen, High Speed Internet Available, Kitchen Island, Pantry, Walk-In Closet(s)
Heating Central, Natural Gas, Zoned
Cooling Ceiling Fan(s), Central Air, Electric, Zoned
Flooring Carpet, Ceramic Tile, Wood
Appliance Dishwasher, Disposal, Gas Range, Microwave, Plumbed For Gas in Kitchen, Plumbed for Ice Maker, Vented Exhaust Fan
Heat Source Central, Natural Gas, Zoned
Laundry Electric Dryer Hookup, Utility Room, Full Size W/D Area, Washer Hookup
Exterior
Exterior Feature Balcony, Covered Patio/Porch, Rain Gutters, Lighting
Garage Spaces 2.0
Fence Wood, Wrought Iron
Community Features Community Sprinkler, Greenbelt, Jogging Path/Bike Path, Perimeter Fencing
Utilities Available City Sewer, City Water, Community Mailbox, Concrete, Curbs, Sidewalk, Underground Utilities
Roof Type Composition
Garage Yes
Building
Lot Description Adjacent to Greenbelt
Story Two
Foundation Slab
Structure Type Brick,Rock/Stone
Schools
School District Hurst-Euless-Bedford Isd
Others
Ownership Of Record
Acceptable Financing Cash, Conventional, FHA, VA Loan
Listing Terms Cash, Conventional, FHA, VA Loan
Financing Conventional
Read Less Info
Want to know what your home might be worth? Contact us for a FREE valuation!

Our team is ready to help you sell your home for the highest possible price ASAP

©2024 North Texas Real Estate Information Systems.
Bought with Gary Foster • Keller Williams Urban Dallas







