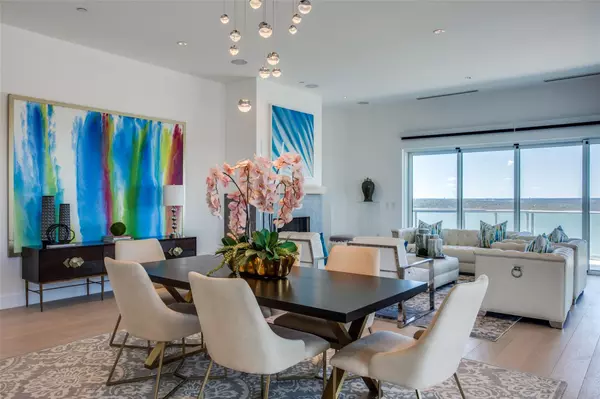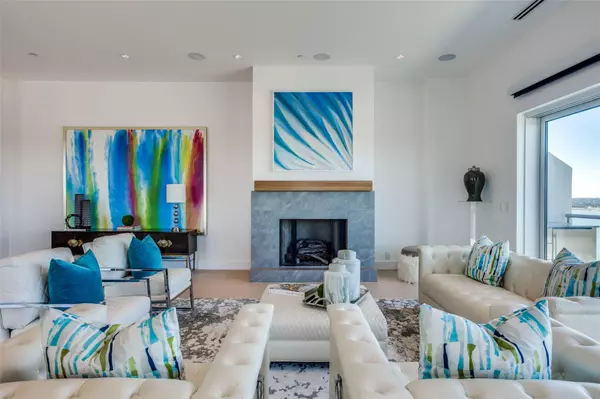$2,950,000
For more information regarding the value of a property, please contact us for a free consultation.
2 Beds
3 Baths
2,498 SqFt
SOLD DATE : 08/19/2022
Key Details
Property Type Condo
Sub Type Condominium
Listing Status Sold
Purchase Type For Sale
Square Footage 2,498 sqft
Price per Sqft $1,180
Subdivision Lakeside Tower
MLS Listing ID 20024732
Sold Date 08/19/22
Style Contemporary/Modern,Mediterranean
Bedrooms 2
Full Baths 2
Half Baths 1
HOA Fees $3,019/mo
HOA Y/N Mandatory
Year Built 2020
Lot Size 4.363 Acres
Acres 4.363
Property Description
Spacious open floor plan with beautiful white oak hardwood floors, smooth wall finishes, premium quartz and quartzite countertops, elegant Porcelanosa tile backsplashes, and custom chandeliers and lighting components. Kitchen offers custom cabinetry featuring soft close doors and drawers, a massive center island with storage below. Wolf and Subzero appliance package, a large pantry wall, impressive fireplace, and so much more. The master suite opens to a private study and beautiful natural light. Step into your spa like bath with elegant features, customized closet by California Closets. Spacious guest bedroom with a beautiful en suite bath with walk in shower, beautiful quartz countertops with vessel sink, luxurious hardware and lighted mirror above vanity. Enjoy an evening meal prepared on your built-in gas grill and relax in the beauty of your surroundings. The building offers a 5-star amenity package and the sense of community in this building is unparalleled.
Location
State TX
County Tarrant
Community Common Elevator, Community Pool, Electric Car Charging Station, Jogging Path/Bike Path, Lake, Pool, Sidewalks, Spa
Direction Travel 2499 to Lakeside Parkway. Take Lakeside Parkway to 2800 Lakeside. Guest parking outside of building.
Rooms
Dining Room 1
Interior
Interior Features Built-in Wine Cooler, Cable TV Available, Decorative Lighting, Elevator, Flat Screen Wiring, High Speed Internet Available
Heating Central, Electric
Cooling Ceiling Fan(s), Central Air, Electric
Flooring Carpet, Ceramic Tile, Stone, Wood
Fireplaces Number 1
Fireplaces Type Decorative, Gas
Appliance Built-in Gas Range, Built-in Refrigerator, Dishwasher, Disposal, Electric Range, Gas Cooktop, Microwave, Plumbed For Gas in Kitchen, Plumbed for Ice Maker, Vented Exhaust Fan
Heat Source Central, Electric
Laundry Utility Room, Full Size W/D Area, Stacked W/D Area
Exterior
Exterior Feature Balcony
Garage Spaces 2.0
Pool Cabana, Gunite, In Ground, Pool Sweep, Separate Spa/Hot Tub
Community Features Common Elevator, Community Pool, Electric Car Charging Station, Jogging Path/Bike Path, Lake, Pool, Sidewalks, Spa
Utilities Available City Sewer, City Water, Master Gas Meter, Master Water Meter, Sidewalk
Waterfront Description Lake Front
Roof Type Slate,Tile,Other
Garage Yes
Private Pool 1
Building
Lot Description Waterfront
Story One
Foundation Other
Structure Type Concrete,Stucco
Schools
School District Lewisville Isd
Others
Restrictions Deed
Ownership Owner of Record
Acceptable Financing Cash, Conventional
Listing Terms Cash, Conventional
Financing Cash
Read Less Info
Want to know what your home might be worth? Contact us for a FREE valuation!

Our team is ready to help you sell your home for the highest possible price ASAP

©2025 North Texas Real Estate Information Systems.
Bought with Jill M Smith • Ebby Halliday Realtors






