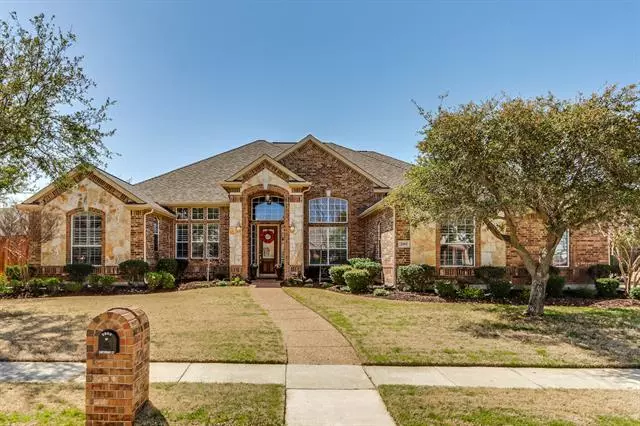$879,900
For more information regarding the value of a property, please contact us for a free consultation.
5 Beds
5 Baths
4,038 SqFt
SOLD DATE : 05/24/2022
Key Details
Property Type Single Family Home
Sub Type Single Family Residence
Listing Status Sold
Purchase Type For Sale
Square Footage 4,038 sqft
Price per Sqft $217
Subdivision Grand Park Estates
MLS Listing ID 20015189
Sold Date 05/24/22
Style Traditional
Bedrooms 5
Full Baths 3
Half Baths 2
HOA Fees $41/ann
HOA Y/N Mandatory
Year Built 2003
Annual Tax Amount $11,055
Lot Size 0.328 Acres
Acres 0.328
Property Description
Rare custom built 1 story executive property w 4000+sf and amenities galore*Great curb appeal is just the beginning*One step inside and you'll fall in love w the beautiful hdwd floors and soaring ceilings*8ft French doors reveal attractive office w built ins*Large dining to accommodate any gathering w convenient butler's pantry*Kitchen is designed for multiple work spaces*Chefs kitchen w gas cooktop, double ovens, large island and drawer microwave open to bkfst and huge living for easy entertaining w wine bar a few steps away*Master retreat w fireplace, sitting room, spa like bath and closets galore*Bedroom close to master could double as nursery or playroom*Three other bedrooms on opposite side of house*Two w a Jack N Jill bath, the other an ensuite which is great for guest or mother in law*Great media room w fireplace*8ft solid core doors throughout*Backyard is an oasis w heated pool, spa, and outdoor grill*Don't miss the convenient outside half bath too*Truly a pleasure to show!
Location
State TX
County Denton
Community Jogging Path/Bike Path, Playground
Direction From FM 407 South on Browning, right on Grand Park Pl, left on Madeline, left on Cartwright. Last home on the right.
Rooms
Dining Room 2
Interior
Interior Features Cable TV Available, Decorative Lighting, Granite Counters, High Speed Internet Available, Kitchen Island, Open Floorplan, Pantry, Vaulted Ceiling(s), Walk-In Closet(s), Wet Bar, Other
Heating Central, Fireplace(s), Natural Gas, Zoned
Cooling Ceiling Fan(s), Central Air, Electric, Zoned
Flooring Carpet, Ceramic Tile, Hardwood
Fireplaces Number 3
Fireplaces Type Bath, Family Room, Gas Logs, Gas Starter, Living Room, Master Bedroom, See Through Fireplace
Equipment Intercom
Appliance Dishwasher, Disposal, Electric Oven, Gas Cooktop, Gas Water Heater, Microwave, Double Oven
Heat Source Central, Fireplace(s), Natural Gas, Zoned
Exterior
Exterior Feature Attached Grill, Awning(s), Covered Patio/Porch, Rain Gutters, Outdoor Grill
Garage Spaces 3.0
Fence Wood
Pool Gunite, Heated, In Ground, Pool Sweep, Salt Water
Community Features Jogging Path/Bike Path, Playground
Utilities Available Cable Available, City Sewer, City Water, Concrete, Curbs, Individual Gas Meter, Individual Water Meter, Natural Gas Available, Sidewalk, Underground Utilities
Roof Type Composition
Garage Yes
Private Pool 1
Building
Lot Description Corner Lot, Landscaped, Sprinkler System, Subdivision
Story One
Foundation Slab
Structure Type Brick,Rock/Stone
Schools
School District Lewisville Isd
Others
Ownership Eric Ervin, Belinda Ervin
Acceptable Financing Cash, Conventional, VA Loan
Listing Terms Cash, Conventional, VA Loan
Financing Conventional
Read Less Info
Want to know what your home might be worth? Contact us for a FREE valuation!

Our team is ready to help you sell your home for the highest possible price ASAP

©2024 North Texas Real Estate Information Systems.
Bought with Elise Danner • Compass RE Texas, LLC.


