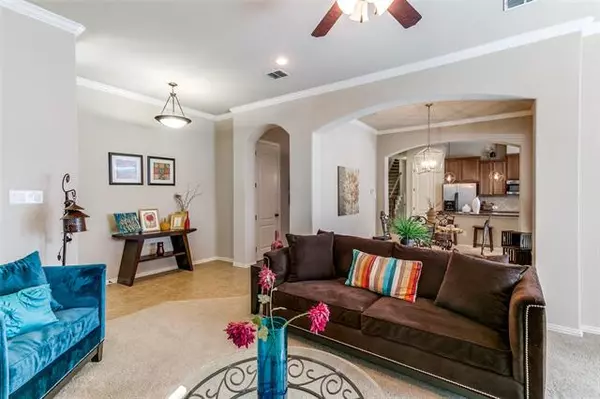$439,900
For more information regarding the value of a property, please contact us for a free consultation.
3 Beds
3 Baths
2,359 SqFt
SOLD DATE : 04/25/2022
Key Details
Property Type Single Family Home
Sub Type Single Family Residence
Listing Status Sold
Purchase Type For Sale
Square Footage 2,359 sqft
Price per Sqft $186
Subdivision Carrington Village Ph 1
MLS Listing ID 20013438
Sold Date 04/25/22
Style Traditional
Bedrooms 3
Full Baths 2
Half Baths 1
HOA Fees $47
HOA Y/N Mandatory
Year Built 2008
Annual Tax Amount $6,415
Lot Size 5,052 Sqft
Acres 0.116
Property Description
Multiple Offers received, Offer Deadline set to Monday at 12:00 noonLocation, Location, Location! Don't miss out on this gorgeous 2-story in Carrington Village with beautiful brick and stone elevation! This spacious home features 3 bedrooms, 2.5 bath, upstairs gigantic game room or 2nd living area, gourmet kitchen with granite counter-tops, Stainless steel appliances and large island perfect for entertaining open to the breakfast nook, dining and living area. Large closets with the primary bedroom being downstairs. Side covered patio and an oversized 2 car garage. Beautiful landscaping that is maintained by the HOA including a Community sparkling swimming pool, grills and tables for your use. All close to shopping, entertainment, golf courses, dog parks, DFW airport and so much more! Upgrades to the home in 2019 new roof, exterior paint and light fixtures.
Location
State TX
County Denton
Community Community Pool
Direction From FM 3040 Round Grove Rd, turn North on Deer Run. House will be on your right as soon as you pass Carrington Lane.
Rooms
Dining Room 1
Interior
Interior Features Cable TV Available, Decorative Lighting, Granite Counters, High Speed Internet Available, Kitchen Island, Pantry, Walk-In Closet(s)
Heating Central
Cooling Ceiling Fan(s), Central Air, Electric
Flooring Carpet, Ceramic Tile, Wood
Fireplaces Number 1
Fireplaces Type Gas, Gas Logs
Appliance Dishwasher, Disposal, Electric Cooktop, Electric Oven, Microwave, Plumbed for Ice Maker, Vented Exhaust Fan
Heat Source Central
Laundry Full Size W/D Area
Exterior
Exterior Feature Covered Patio/Porch
Garage Spaces 2.0
Community Features Community Pool
Utilities Available All Weather Road, City Sewer, City Water, Curbs, Individual Water Meter
Roof Type Composition
Garage Yes
Building
Story Two
Foundation Slab
Structure Type Brick,Fiber Cement
Schools
School District Lewisville Isd
Others
Ownership See Agent
Acceptable Financing Cash, Conventional, FHA, VA Loan
Listing Terms Cash, Conventional, FHA, VA Loan
Financing Cash
Special Listing Condition Survey Available
Read Less Info
Want to know what your home might be worth? Contact us for a FREE valuation!

Our team is ready to help you sell your home for the highest possible price ASAP

©2025 North Texas Real Estate Information Systems.
Bought with Nancy Anderson • Ebby Halliday, REALTORS/FM






