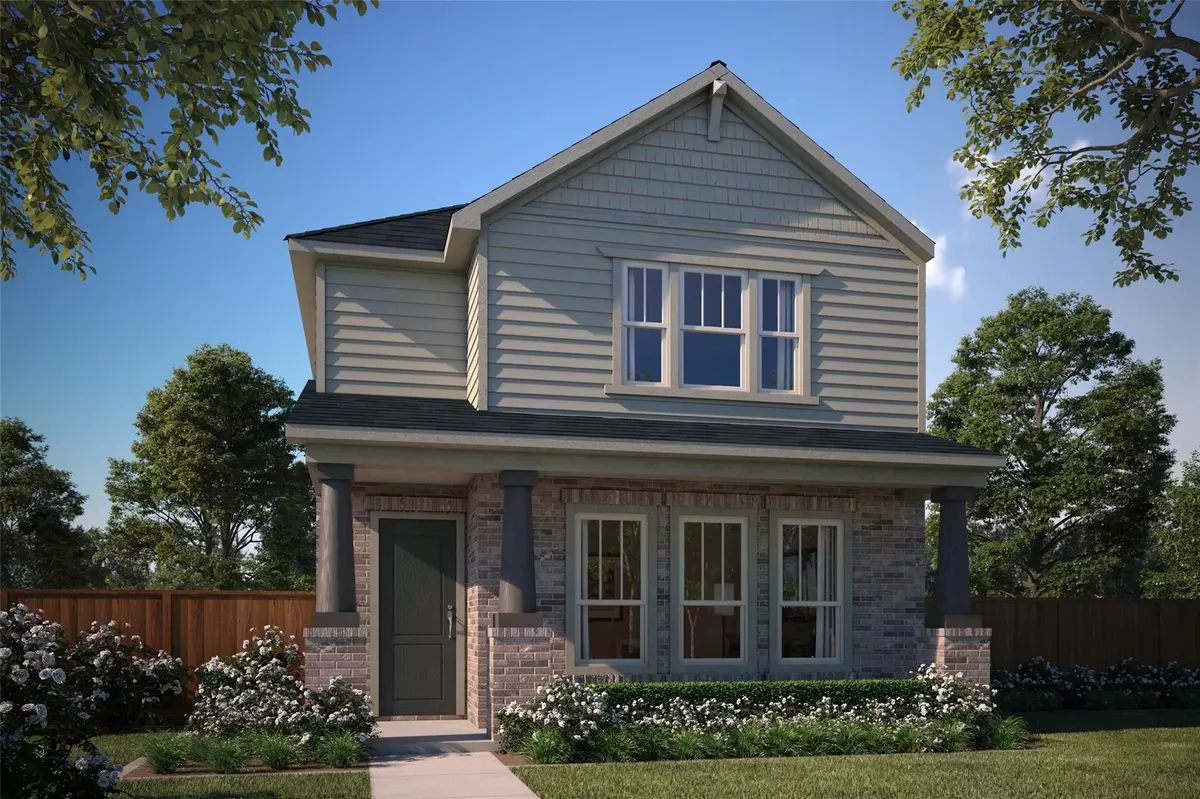$553,593
For more information regarding the value of a property, please contact us for a free consultation.
3 Beds
3 Baths
2,250 SqFt
SOLD DATE : 06/30/2022
Key Details
Property Type Single Family Home
Sub Type Single Family Residence
Listing Status Sold
Purchase Type For Sale
Square Footage 2,250 sqft
Price per Sqft $246
Subdivision Villas At Southgate
MLS Listing ID 20018503
Sold Date 06/30/22
Style Craftsman
Bedrooms 3
Full Baths 2
Half Baths 1
HOA Fees $65/ann
HOA Y/N Mandatory
Year Built 2021
Lot Size 3,092 Sqft
Acres 0.071
Property Description
NORMANDY HOMES AUSTIN floor plan. Beautiful Craftsman elevation with inviting front porch. Open concept design offering a great space for family time or entertaining. Kitchen showcases upgraded quartz countertops, stainless steel appliances and beautiful wood paneled island. Great sized family room over looks the kitchen, dining and front porch. Owner's suite offers spa like bathroom offering oversized shower, 2 sinks with quartz countertops and linen closet. Generous sized owner's bedroom with 2 master closets. The upstairs is rounded out with 2 secondary bedrooms, secondary bathroom with quartz countertops, game room and utility.
Location
State TX
County Tarrant
Community Club House, Community Pool, Community Sprinkler, Greenbelt, Jogging Path/Bike Path, Park, Playground, Sidewalks
Direction From 121 & 2499, north on 2499 (Long Prairie Rd), go approx 2 miles, right onto Gerault Road, right onto Old Gerault Rd, right into community on Glenview Avenue.
Rooms
Dining Room 1
Interior
Interior Features Cable TV Available, Decorative Lighting, High Speed Internet Available, Kitchen Island, Open Floorplan, Pantry, Smart Home System, Walk-In Closet(s)
Heating Central, Natural Gas
Cooling Ceiling Fan(s), Central Air, Electric
Flooring Carpet, Ceramic Tile, Luxury Vinyl Plank
Appliance Dishwasher, Disposal, Electric Oven, Gas Cooktop, Gas Water Heater, Microwave, Plumbed For Gas in Kitchen, Plumbed for Ice Maker, Tankless Water Heater
Heat Source Central, Natural Gas
Laundry Utility Room, Full Size W/D Area
Exterior
Exterior Feature Covered Patio/Porch, Rain Gutters
Garage Spaces 2.0
Fence Wood
Community Features Club House, Community Pool, Community Sprinkler, Greenbelt, Jogging Path/Bike Path, Park, Playground, Sidewalks
Utilities Available City Sewer, City Water, Community Mailbox, Concrete, Curbs, Individual Gas Meter, Individual Water Meter, Sidewalk, Underground Utilities
Roof Type Composition
Garage Yes
Building
Lot Description Few Trees, Interior Lot, Landscaped, Sprinkler System, Subdivision
Story Two
Foundation Slab
Structure Type Brick,Siding,Wood
Schools
School District Lewisville Isd
Others
Ownership Normandy Homes
Acceptable Financing Cash, Conventional, FHA, VA Loan
Listing Terms Cash, Conventional, FHA, VA Loan
Financing Conventional
Read Less Info
Want to know what your home might be worth? Contact us for a FREE valuation!

Our team is ready to help you sell your home for the highest possible price ASAP

©2024 North Texas Real Estate Information Systems.
Bought with Mandy Sohal • United Real Estate


