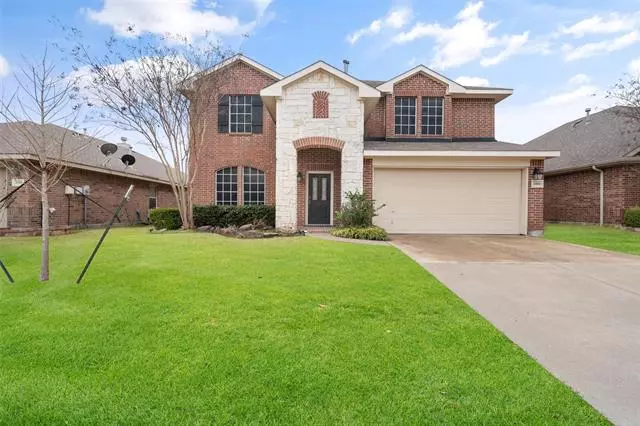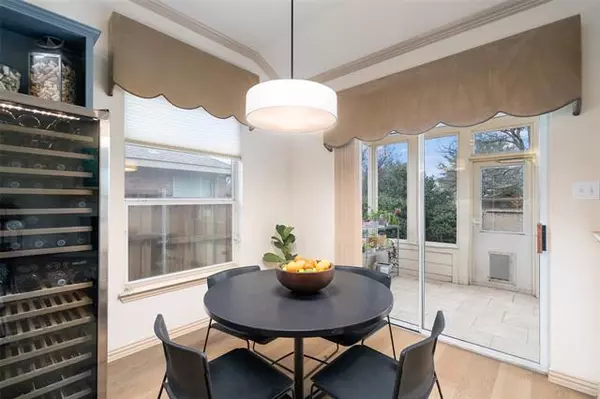$525,000
For more information regarding the value of a property, please contact us for a free consultation.
4 Beds
4 Baths
3,094 SqFt
SOLD DATE : 04/29/2022
Key Details
Property Type Single Family Home
Sub Type Single Family Residence
Listing Status Sold
Purchase Type For Sale
Square Footage 3,094 sqft
Price per Sqft $169
Subdivision Woodbridge Ph 9
MLS Listing ID 20015587
Sold Date 04/29/22
Style Traditional
Bedrooms 4
Full Baths 3
Half Baths 1
HOA Fees $40/ann
HOA Y/N Mandatory
Year Built 2006
Annual Tax Amount $7,810
Lot Size 6,098 Sqft
Acres 0.14
Property Description
OFFER DEADLINE Mon 4-4 at 6pm. Don't miss this HOLE-IN-ONE in highly sought after Woodbridge HOA Community. Built in 2006, this 4 bed, 3.1 bath + study home dazzles with new quartz counters, backsplash, gas range and decorative lighting above oversized island. This Entertainers delight offers formal dining room, eat-in kitchen with 2 pantries and an open floor concept with views thru to the enclosed sunroom out to the backyard. Large study offers built-in shelves and is away from the hustle and bustle. New engineered hardwood throughout entire first floor, including main floor master with dual sinks, garden tub, separate shower and large walk-in closet. Upstairs enjoy 3 oversized bedrooms, 2 full baths and a 2nd flex space, ideal for a playroom, gameroom or media room. HOA includes 7 pools, splashpad, walking trails, playgrounds and 'best in Dallas' recipient Woodbridge Golf Club's 18 hole golf course. Conveniently located just minutes from GB, Firewheel, DT Wylie and The Station!
Location
State TX
County Collin
Direction From GB- N on 78. R on Sachse Rd. L on Creek Crossing, R on Lost Highlands, R on Highland View Dr. L on Lake Highlands Dr. 6th on the left. From 544- S on 78. L on Alanis. R on Sachse Rd. R on Creek Crossing. R on Lost Highlands Ln. R on Highland View Dr. L on Lake Highlands Dr. 6th on the left.
Rooms
Dining Room 1
Interior
Interior Features Cable TV Available, Decorative Lighting, Eat-in Kitchen, High Speed Internet Available, Kitchen Island, Open Floorplan, Pantry, Walk-In Closet(s)
Heating Central, Fireplace(s)
Cooling Central Air
Flooring Carpet, Tile, Wood
Fireplaces Number 1
Fireplaces Type Family Room, Gas, Gas Starter
Equipment Satellite Dish
Appliance Dishwasher, Disposal, Gas Range, Gas Water Heater, Plumbed For Gas in Kitchen
Heat Source Central, Fireplace(s)
Exterior
Exterior Feature Covered Patio/Porch
Garage Spaces 2.0
Fence Back Yard, Fenced, Wood
Utilities Available City Sewer, City Water, Co-op Electric, Curbs, Individual Gas Meter, Individual Water Meter, Sidewalk
Roof Type Composition
Garage Yes
Building
Lot Description Interior Lot, Subdivision
Story Two
Foundation Slab
Structure Type Brick,Rock/Stone
Schools
School District Wylie Isd
Others
Ownership see agent
Acceptable Financing Cash, Conventional, FHA, VA Loan
Listing Terms Cash, Conventional, FHA, VA Loan
Financing Conventional
Read Less Info
Want to know what your home might be worth? Contact us for a FREE valuation!

Our team is ready to help you sell your home for the highest possible price ASAP

©2025 North Texas Real Estate Information Systems.
Bought with Andrew Clark • ERA Cornerstone Realty





