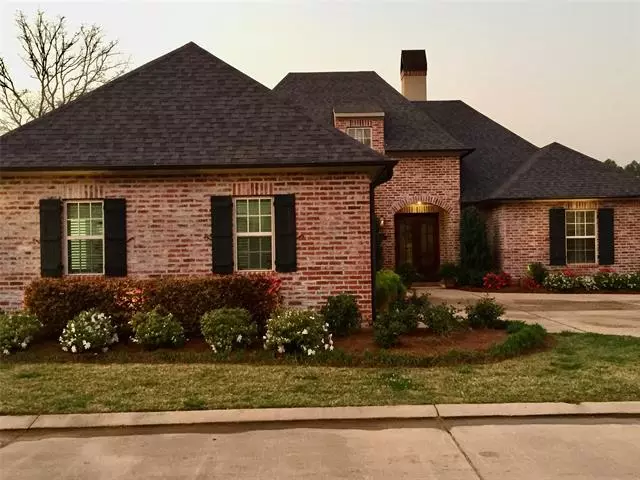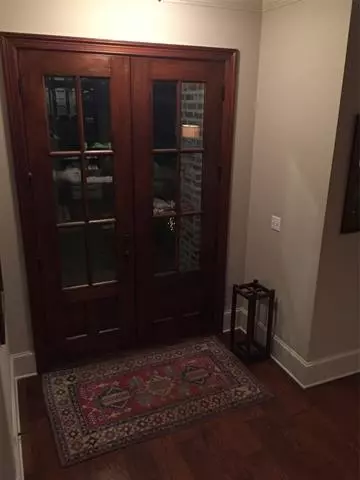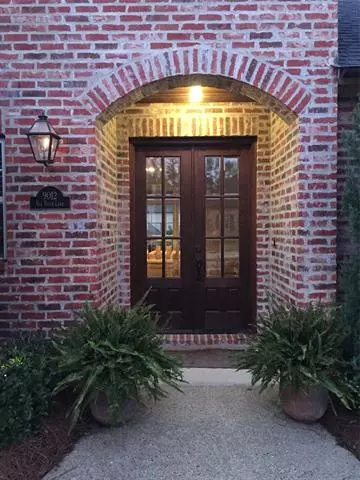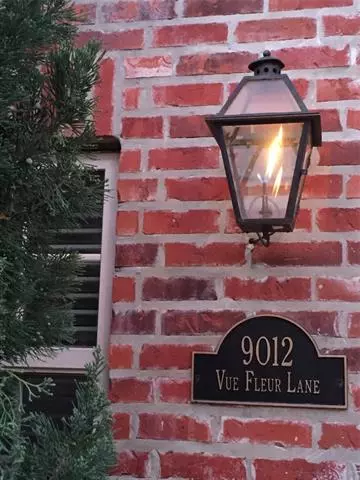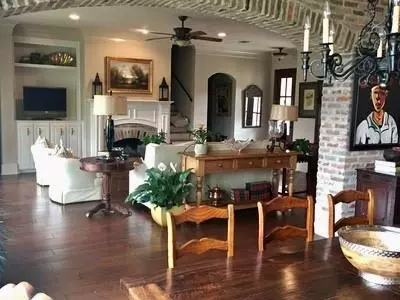$560,000
For more information regarding the value of a property, please contact us for a free consultation.
4 Beds
4 Baths
3,187 SqFt
SOLD DATE : 04/28/2022
Key Details
Property Type Single Family Home
Sub Type Single Family Residence
Listing Status Sold
Purchase Type For Sale
Square Footage 3,187 sqft
Price per Sqft $175
Subdivision Southern Trace Sec Xvii-B Ph I
MLS Listing ID 20013373
Sold Date 04/28/22
Bedrooms 4
Full Baths 3
Half Baths 1
HOA Fees $75
HOA Y/N Mandatory
Year Built 2010
Annual Tax Amount $6,347
Lot Size 10,802 Sqft
Acres 0.248
Property Description
This GORGEOUS 4 bedroom, 3.5 bath home located on a quiet street in the gated community of Southern Trace will not last long! This stunning custom build offers a spacious master bedroom featuring 2 massive closets and another bedroom downstairs with an en-suite bath. With a designated office space off the kitchen, your kitchen can truly be used for entertaining! Features include stainless steel appliances, a separate beverage cooler, convection oven, 5 burner gas cooktop, and a large breakfast room, this home is perfect for entertaining. Upstairs offers 2 full bedrooms with a jack and Jill bathroom which is ideal for the kids! Featuring newer carpet and interior paint within the last 2 years, and plantation shutters throughout, this home has been immaculately maintained! Southern Trace is a premier neighborhood located in South Shreveport on an award winning golf course featuring a club house, a pool, tennis courts, playgrounds and so much more! You do not want to miss this one!
Location
State LA
County Caddo
Community Club House, Community Pool, Gated, Golf, Guarded Entrance, Lake, Restaurant, Tennis Court(S)
Direction Southern Trace Subdivision.
Rooms
Dining Room 1
Interior
Interior Features Cable TV Available, High Speed Internet Available
Heating Natural Gas
Cooling Central Air, Electric
Flooring Carpet, Wood
Fireplaces Number 1
Fireplaces Type Gas Starter, Wood Burning
Appliance Dishwasher, Disposal, Gas Cooktop, Gas Range, Microwave
Heat Source Natural Gas
Exterior
Garage Spaces 3.0
Community Features Club House, Community Pool, Gated, Golf, Guarded Entrance, Lake, Restaurant, Tennis Court(s)
Utilities Available City Sewer, City Water
Roof Type Composition
Garage Yes
Building
Story One
Foundation Combination, Slab
Structure Type Brick,Other
Schools
School District Caddo Psb
Others
Financing VA
Read Less Info
Want to know what your home might be worth? Contact us for a FREE valuation!

Our team is ready to help you sell your home for the highest possible price ASAP

©2025 North Texas Real Estate Information Systems.
Bought with Andy Osborn • Coldwell Banker Gosslee

