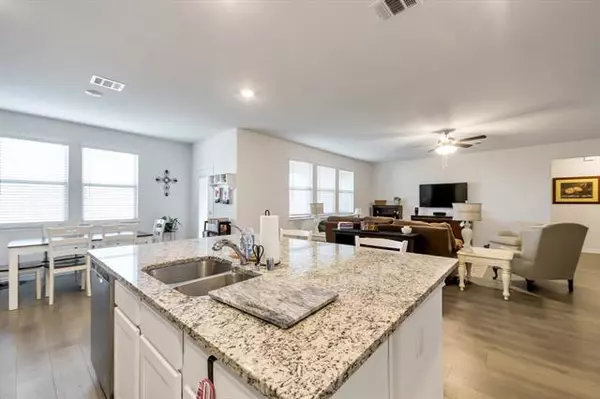$400,000
For more information regarding the value of a property, please contact us for a free consultation.
4 Beds
2 Baths
2,288 SqFt
SOLD DATE : 04/15/2022
Key Details
Property Type Single Family Home
Sub Type Single Family Residence
Listing Status Sold
Purchase Type For Sale
Square Footage 2,288 sqft
Price per Sqft $174
Subdivision Harvest Hill
MLS Listing ID 20007319
Sold Date 04/15/22
Style Traditional
Bedrooms 4
Full Baths 2
HOA Fees $17
HOA Y/N Mandatory
Year Built 2020
Annual Tax Amount $7,000
Lot Size 0.320 Acres
Acres 0.32
Property Description
Multiple Offers received! Please submit highest and best by 5pm Mon 3.14.Here is your chance to own a practically new DR Horton home, less than 2 years old and very well cared for! Enter the large private foyer into a home with all the latest designer touches. It has an open floorplan, split 4 bedroom and 2 full bathroom home. Beautiful luxury vinyl plank floors throughout with exception to carpet in bedrooms and tile in wet areas. The kitchen will not disappoint w a huge island, white cabinets, gas range, stainless steel appliances, a large walk-in pantry and all open to the living and dining areas.The Master bedroom is separate from the other 3 bedrooms for maximum privacy. The attached en suite has a double vanity, large walk-in shower and huge closet attached to the laundry room for ease of access. The home is smart home capable and the best part is the 3 car garage, and .3 acre lot w double gate access. What can you not do with this house? Make your appointment to see today!
Location
State TX
County Denton
Direction West on Kings Row from Loop 288, Right on Waldrop
Rooms
Dining Room 1
Interior
Interior Features Cable TV Available, Decorative Lighting, Double Vanity, Flat Screen Wiring, Granite Counters, High Speed Internet Available, Kitchen Island, Open Floorplan, Pantry, Smart Home System, Walk-In Closet(s)
Heating Central, ENERGY STAR Qualified Equipment, Natural Gas
Cooling Ceiling Fan(s), Central Air, ENERGY STAR Qualified Equipment
Flooring Carpet, Luxury Vinyl Plank, Tile
Appliance Dishwasher, Disposal, Gas Range, Microwave, Plumbed For Gas in Kitchen, Tankless Water Heater
Heat Source Central, ENERGY STAR Qualified Equipment, Natural Gas
Laundry Electric Dryer Hookup, Utility Room, Washer Hookup
Exterior
Garage Spaces 3.0
Fence Gate, Privacy, Wood
Utilities Available Cable Available, City Sewer, City Water, Curbs, Electricity Available, Individual Gas Meter, Individual Water Meter, Phone Available, Sidewalk
Roof Type Composition
Garage Yes
Building
Lot Description Interior Lot, Lrg. Backyard Grass, Sprinkler System, Subdivision
Story One
Foundation Slab
Structure Type Brick,Frame
Schools
School District Denton Isd
Others
Ownership Dunnam
Financing Conventional
Special Listing Condition Agent Related to Owner
Read Less Info
Want to know what your home might be worth? Contact us for a FREE valuation!

Our team is ready to help you sell your home for the highest possible price ASAP

©2025 North Texas Real Estate Information Systems.
Bought with Chad Collins • Compass RE Texas, LLC






