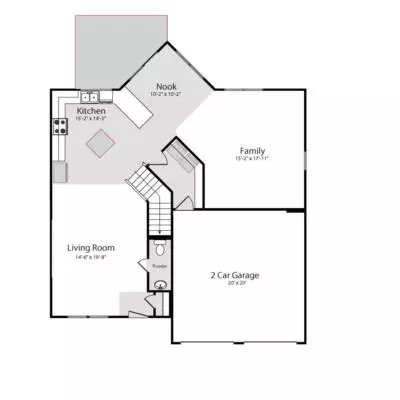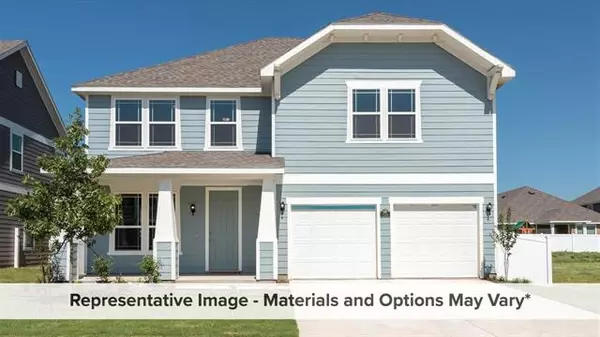$334,337
For more information regarding the value of a property, please contact us for a free consultation.
4 Beds
3 Baths
2,559 SqFt
SOLD DATE : 05/19/2022
Key Details
Property Type Single Family Home
Sub Type Single Family Residence
Listing Status Sold
Purchase Type For Sale
Square Footage 2,559 sqft
Price per Sqft $130
Subdivision The Villages At Mayfield 60S
MLS Listing ID 14673374
Sold Date 05/19/22
Style Traditional
Bedrooms 4
Full Baths 2
Half Baths 1
HOA Fees $40
HOA Y/N Mandatory
Total Fin. Sqft 2559
Year Built 2021
Lot Size 6,534 Sqft
Acres 0.15
Lot Dimensions 100x65
Property Description
MLS# 14673374 - Built by HistoryMaker Homes - Ready Now! ~ Beautiful spacious corner lot features brand new two story, four bedroom home with impressive covered front porch and matching covered upstairs front balcony, perfect for coffee in the morning with the birds, or relaxing after a long day. Enjoy the privacy given by the green open area across the street! Yard has full sod and irrigation with timers. Inside, enjoy two large living areas, one up front, and one in back for family relaxing and movies! Kitchen has lots of cabinets and two island areas, great for parties! Main bedroom has two walk-in closets and romantic sitting area. Elegant principal bath has dual vanities and sinks.
Location
State TX
County Johnson
Community Greenbelt, Jogging Path/Bike Path, Perimeter Fencing, Other
Direction Near the intersection of Fergason St. and County Rd. 805. A good landmark is Santa Fe Elementary School. We are about 2 blocks behind the school.
Rooms
Dining Room 1
Interior
Interior Features Cable TV Available, Decorative Lighting, High Speed Internet Available, Smart Home System
Heating Central, Electric, Heat Pump
Cooling Central Air, Electric
Flooring Carpet, Vinyl
Appliance Dishwasher, Electric Range, Electric Water Heater, Microwave, Plumbed for Ice Maker
Heat Source Central, Electric, Heat Pump
Laundry Electric Dryer Hookup, Full Size W/D Area, Washer Hookup
Exterior
Exterior Feature Balcony, Covered Patio/Porch, Lighting
Garage Spaces 2.0
Fence Wood
Community Features Greenbelt, Jogging Path/Bike Path, Perimeter Fencing, Other
Utilities Available City Sewer, City Water, Co-op Membership Included, Community Mailbox, Curbs, Individual Water Meter, Sidewalk, Underground Utilities
Roof Type Composition
Garage Yes
Building
Lot Description Corner Lot, Landscaped, Subdivision, Tank/ Pond
Story Two
Foundation Slab
Structure Type Fiber Cement
Schools
Elementary Schools Santa Fe
Middle Schools Lowell Smith
High Schools Cleburne
School District Cleburne Isd
Others
Ownership HistoryMaker Homes
Acceptable Financing Cash, Conventional, FHA, Texas Vet, USDA Loan, VA Loan
Listing Terms Cash, Conventional, FHA, Texas Vet, USDA Loan, VA Loan
Financing FHA
Read Less Info
Want to know what your home might be worth? Contact us for a FREE valuation!

Our team is ready to help you sell your home for the highest possible price ASAP

©2024 North Texas Real Estate Information Systems.
Bought with Non-Mls Member • NON MLS







