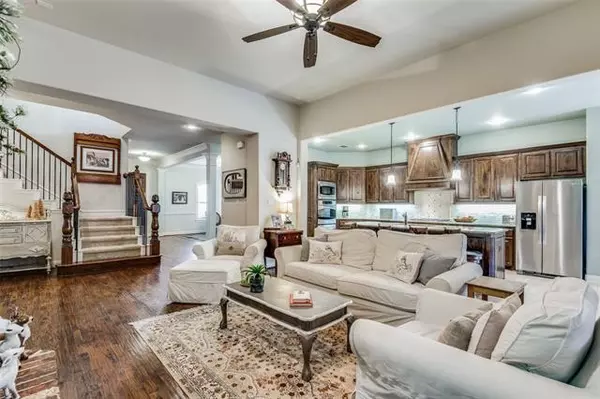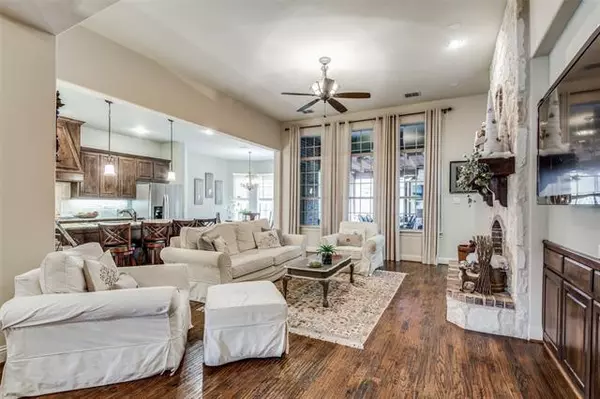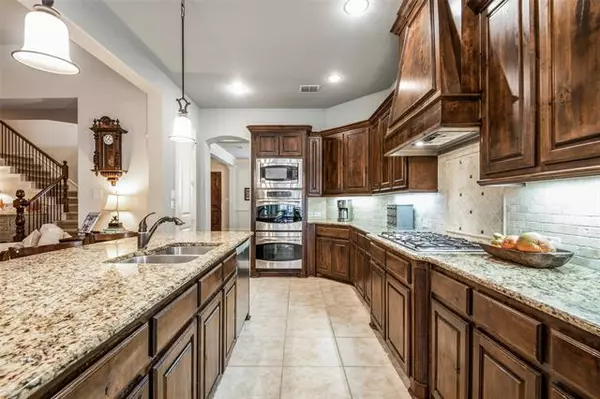$749,900
For more information regarding the value of a property, please contact us for a free consultation.
5 Beds
4 Baths
4,085 SqFt
SOLD DATE : 01/14/2022
Key Details
Property Type Single Family Home
Sub Type Single Family Residence
Listing Status Sold
Purchase Type For Sale
Square Footage 4,085 sqft
Price per Sqft $183
Subdivision Castle Hills Ph V Sec A
MLS Listing ID 14726691
Sold Date 01/14/22
Style Traditional
Bedrooms 5
Full Baths 4
HOA Fees $76/ann
HOA Y/N Mandatory
Total Fin. Sqft 4085
Year Built 2010
Annual Tax Amount $11,935
Lot Size 8,102 Sqft
Acres 0.186
Lot Dimensions 116x70
Property Description
Spectacular Home with open layout! 5bdrms, 4 bath with Primary and guest suite down. Large formal dining, private study, mudroom, huge gameroom, media with projector, 3 car garage, wood floors and attention to detail throughout. Open kitchen offers large island breakfast bar, double ovens & gas cooktop. Primary suite has sitting area, separate vanities with granite and walkin closet. Enclosed outdoor living area offers stone fireplace and ample room for entertaining and enjoying the heated saltwater pool! Conveniently located to Airport, Shops and Restaurants, Legacy Bus. Park and so much more!
Location
State TX
County Denton
Community Club House, Community Pool, Fitness Center, Golf, Greenbelt, Jogging Path/Bike Path, Other, Park, Playground, Tennis Court(S)
Direction Old Denton North from 544. Right on Salisbury, left on Lavaine, Right on Brandiles.
Rooms
Dining Room 2
Interior
Interior Features Cable TV Available, Flat Screen Wiring, High Speed Internet Available, Smart Home System, Vaulted Ceiling(s)
Heating Central, Natural Gas
Cooling Ceiling Fan(s), Central Air, Electric
Flooring Carpet, Ceramic Tile, Wood
Fireplaces Number 2
Fireplaces Type Brick, Gas Logs, Gas Starter, Stone
Appliance Dishwasher, Disposal, Double Oven, Electric Oven, Gas Cooktop, Microwave, Plumbed for Ice Maker
Heat Source Central, Natural Gas
Exterior
Exterior Feature Covered Patio/Porch, Fire Pit, Rain Gutters
Garage Spaces 3.0
Fence Wood
Pool Gunite, In Ground, Pool/Spa Combo, Pool Sweep
Community Features Club House, Community Pool, Fitness Center, Golf, Greenbelt, Jogging Path/Bike Path, Other, Park, Playground, Tennis Court(s)
Utilities Available City Sewer, City Water, Sidewalk, Underground Utilities
Roof Type Composition
Garage Yes
Private Pool 1
Building
Lot Description Few Trees, Interior Lot, Sprinkler System, Subdivision
Story Two
Foundation Slab
Structure Type Brick,Rock/Stone
Schools
Elementary Schools Independence
Middle Schools Killian
High Schools Hebron
School District Lewisville Isd
Others
Restrictions Deed
Ownership Owner
Acceptable Financing Cash, Conventional
Listing Terms Cash, Conventional
Financing Conventional
Read Less Info
Want to know what your home might be worth? Contact us for a FREE valuation!

Our team is ready to help you sell your home for the highest possible price ASAP

©2025 North Texas Real Estate Information Systems.
Bought with Navjot Singh • NextHome Premier Choice






