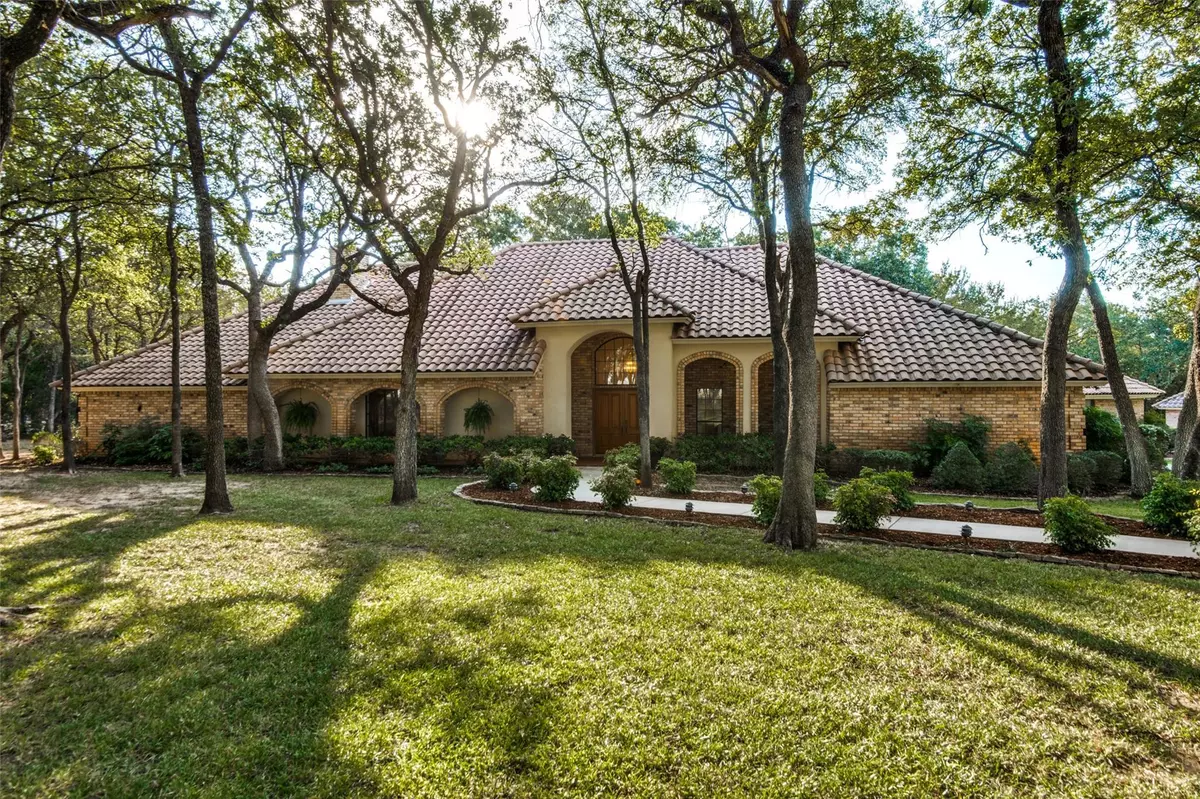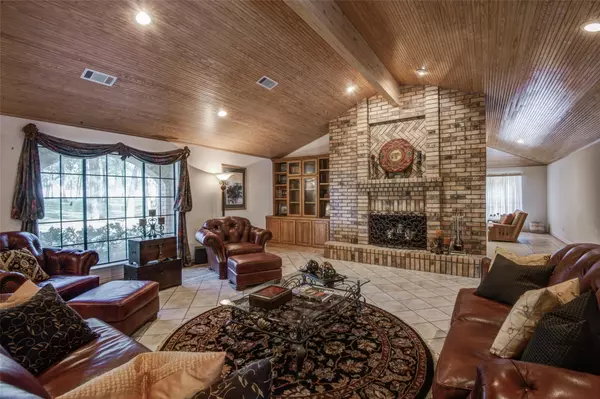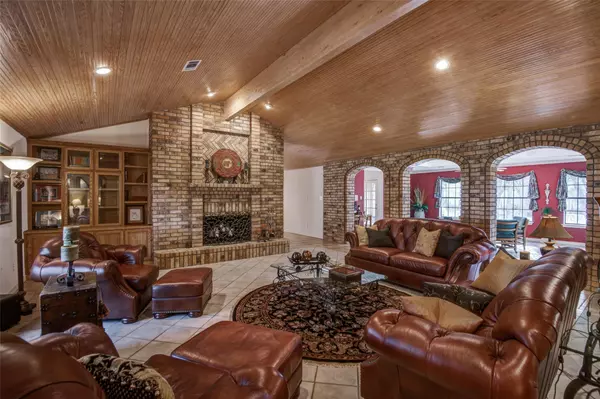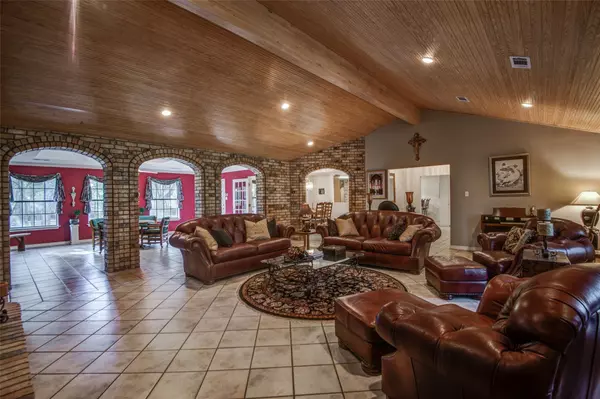$929,900
For more information regarding the value of a property, please contact us for a free consultation.
4 Beds
5 Baths
4,517 SqFt
SOLD DATE : 01/12/2022
Key Details
Property Type Single Family Home
Sub Type Single Family Residence
Listing Status Sold
Purchase Type For Sale
Square Footage 4,517 sqft
Price per Sqft $205
Subdivision Holly Ridge Estates
MLS Listing ID 14681022
Sold Date 01/12/22
Style Mediterranean,Traditional
Bedrooms 4
Full Baths 4
Half Baths 1
HOA Fees $2/ann
HOA Y/N Voluntary
Total Fin. Sqft 4517
Year Built 1994
Annual Tax Amount $10,072
Lot Size 7.200 Acres
Acres 7.2
Property Description
This enchanting retreat offers country living with city conveniences. The versatile floor plan & garage apartment, with elevator, allows for a total of 5 bdrms & 7 baths. Main home has 4 bdrms & 5 baths. Generous room sizes offer endless entertaining opportunities. Each bedroom has an en suite bath or a Jack Jill combo. The beam and wood covered ceilings are soaring and dramatic in the den & game room. The sunroom has a tranquil view of the backyard pool and park like pasture. There are 5 garage spaces including 2 in the detached garage with its half bath & 4 roll up doors. Perfect for all weather functions. The 7 plus acres is fenced for horse or cattle. One pen & 2 pastures allow for separation or rotation.
Location
State TX
County Wise
Direction Just minutes from Decatur and located between Bridgeport and Decatur on Hwy 380. From Decatur take Hwy 380 to Bridgeport. Turn left on Amanda Way. Home will be first home on the left.
Rooms
Dining Room 2
Interior
Interior Features Decorative Lighting, Elevator, High Speed Internet Available, Vaulted Ceiling(s)
Heating Central, Electric
Cooling Ceiling Fan(s), Central Air, Electric
Flooring Carpet, Ceramic Tile, Wood
Fireplaces Number 1
Fireplaces Type Brick, Wood Burning
Appliance Dishwasher, Electric Cooktop, Electric Oven, Plumbed for Ice Maker, Trash Compactor, Water Softener, Electric Water Heater
Heat Source Central, Electric
Exterior
Exterior Feature Covered Patio/Porch, Garden(s), Outdoor Living Center
Garage Spaces 5.0
Fence Vinyl, Wood
Pool Gunite, In Ground
Utilities Available All Weather Road, No City Services, Outside City Limits, Septic, Sidewalk, Well
Roof Type Concrete
Garage Yes
Private Pool 1
Building
Lot Description Acreage, Interior Lot, Landscaped, Lrg. Backyard Grass, Many Trees, Pasture, Sprinkler System, Subdivision
Story One
Foundation Slab
Level or Stories One
Structure Type Brick,Stucco
Schools
Elementary Schools Rann
Middle Schools Mccarroll
High Schools Decatur
School District Decatur Isd
Others
Restrictions Deed
Ownership See Tax
Acceptable Financing Cash, Conventional, VA Loan
Listing Terms Cash, Conventional, VA Loan
Financing Conventional
Special Listing Condition Deed Restrictions, Verify Tax Exemptions
Read Less Info
Want to know what your home might be worth? Contact us for a FREE valuation!

Our team is ready to help you sell your home for the highest possible price ASAP

©2025 North Texas Real Estate Information Systems.
Bought with Libby Severance • Century 21 Mike Bowman, Inc.






