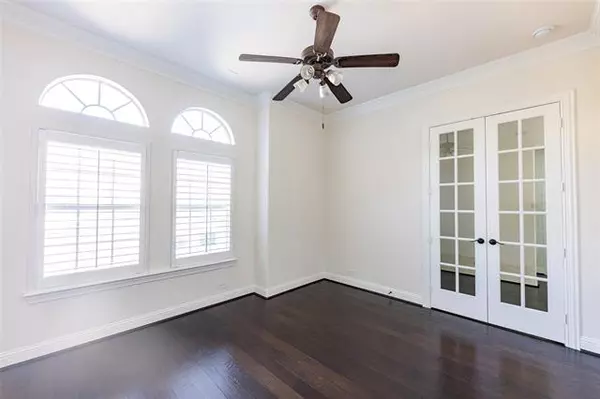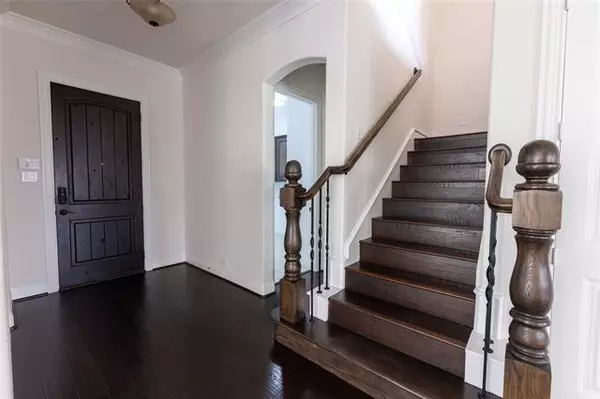$525,000
For more information regarding the value of a property, please contact us for a free consultation.
3 Beds
4 Baths
3,128 SqFt
SOLD DATE : 12/15/2021
Key Details
Property Type Single Family Home
Sub Type Single Family Residence
Listing Status Sold
Purchase Type For Sale
Square Footage 3,128 sqft
Price per Sqft $167
Subdivision Castle Hills Ph Iv Sec C
MLS Listing ID 14708894
Sold Date 12/15/21
Style Traditional
Bedrooms 3
Full Baths 3
Half Baths 1
HOA Fees $182/mo
HOA Y/N Mandatory
Total Fin. Sqft 3128
Year Built 2010
Annual Tax Amount $10,980
Lot Size 4,486 Sqft
Acres 0.103
Property Description
MULTIPLE OFFER SITUATION HIGHEST & BEST BY 11-14-21 9PM CST. Welcome Home! Gated community at The Reserves in Castle Hills. Youre minutes away from Castle Hills Village Shops & Plaza, The Lakes at Castle Hills Golf Course and a walk away from the private Reserve Lake Park. This gorgeous home features hardwood floors, plantation shutters, downstairs office, upstairs media room & more. The kitchen highlights granite counters, stainless steel appliances and tall wall cabinets that overlook the living room & fireplace. The master bedroom offers a vaulted ceiling, spacious bathroom with dual vanities, jetted tub & a roomy closet. Upstairs has a 2nd living area, 2 bedrooms, 2 baths and a media room for movie nights.
Location
State TX
County Denton
Community Community Pool, Fitness Center, Gated, Other
Direction From I35E-S - take exit towards TX-121 N. From TX-121 N, turn right onto Parker Rd, then turn right on Windhaven Pkwy. Turn left on Lady of the Lake Blvd, and left again on King Galloway Dr. Home will be located on the right.
Rooms
Dining Room 2
Interior
Interior Features Flat Screen Wiring, High Speed Internet Available, Sound System Wiring
Heating Central, Natural Gas
Cooling Central Air, Electric
Flooring Carpet, Ceramic Tile, Wood
Fireplaces Number 1
Fireplaces Type Gas Starter
Appliance Dishwasher, Electric Oven, Gas Cooktop, Microwave, Plumbed For Gas in Kitchen, Plumbed for Ice Maker, Refrigerator, Vented Exhaust Fan, Gas Water Heater
Heat Source Central, Natural Gas
Laundry Electric Dryer Hookup, Washer Hookup
Exterior
Garage Spaces 2.0
Fence Wood
Community Features Community Pool, Fitness Center, Gated, Other
Utilities Available Concrete, Curbs, Individual Gas Meter, MUD Sewer, MUD Water
Roof Type Composition
Garage Yes
Building
Lot Description Interior Lot
Story Two
Foundation Slab
Structure Type Brick,Rock/Stone
Schools
Elementary Schools Independence
Middle Schools Killian
High Schools Hebron
School District Lewisville Isd
Others
Ownership ASK AGENT
Acceptable Financing Cash, Conventional, FHA, VA Loan
Listing Terms Cash, Conventional, FHA, VA Loan
Financing Conventional
Special Listing Condition Survey Available
Read Less Info
Want to know what your home might be worth? Contact us for a FREE valuation!

Our team is ready to help you sell your home for the highest possible price ASAP

©2025 North Texas Real Estate Information Systems.
Bought with Kristy Pirrello • Fathom Realty






