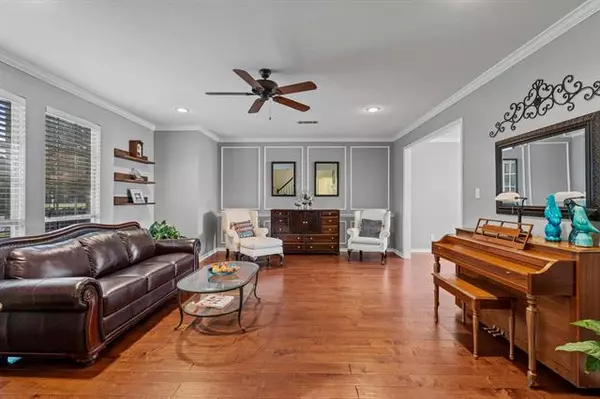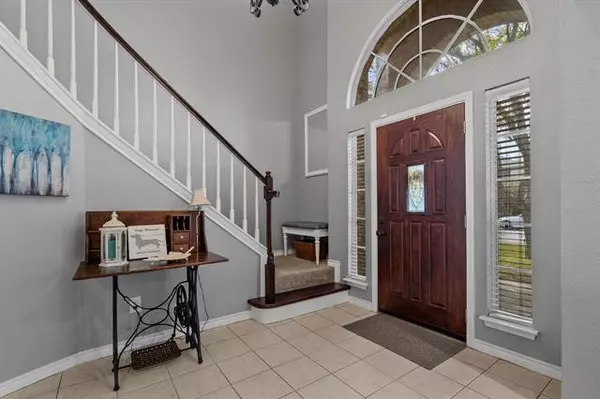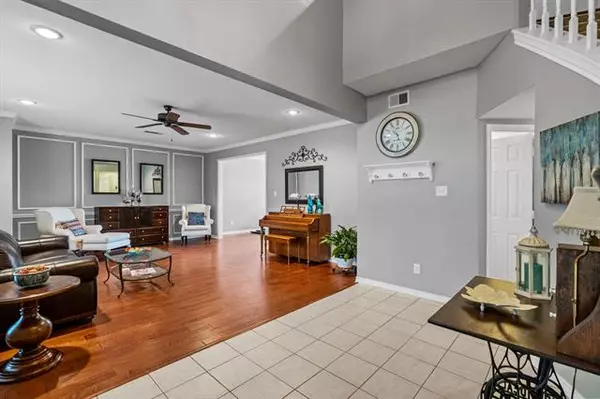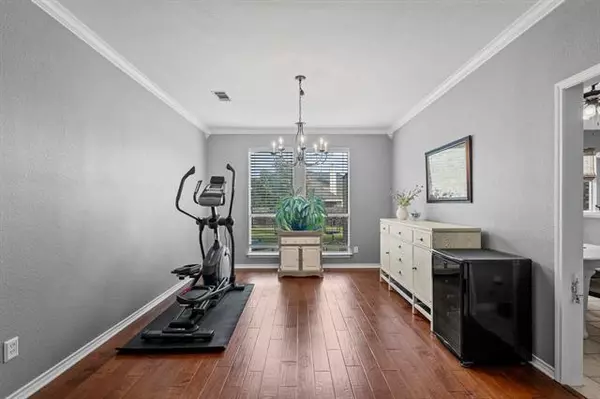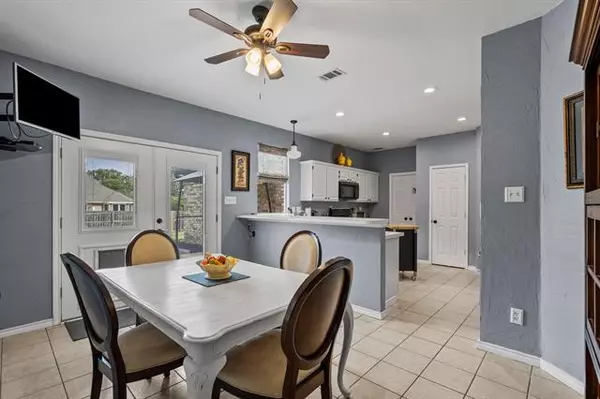$440,000
For more information regarding the value of a property, please contact us for a free consultation.
4 Beds
3 Baths
3,163 SqFt
SOLD DATE : 12/15/2021
Key Details
Property Type Single Family Home
Sub Type Single Family Residence
Listing Status Sold
Purchase Type For Sale
Square Footage 3,163 sqft
Price per Sqft $139
Subdivision Indian Oaks Add Sec 4
MLS Listing ID 14707511
Sold Date 12/15/21
Style Traditional
Bedrooms 4
Full Baths 2
Half Baths 1
HOA Y/N None
Total Fin. Sqft 3163
Year Built 1991
Annual Tax Amount $7,682
Lot Size 0.298 Acres
Acres 0.298
Property Description
Beautiful home with pride of ownership on oversized lot. This well kept and updated 1-owner home has so much to offer. Lovely wooden floors in all living areas and bedrooms. Formal living room or gameroom down adjacent to formal dining area. Family room with built in speakers and cozy brick fireplace. Bright kitchen with breakfast area looks out into open patio and pool sized backyard. Oversized laundry room with separate sink features new tile. All bedrooms up including enormous master bedroom with sitting area. Renovated master bath features walk-in frameless shower, jetted tub, separate vanities & two walk-in closets. Great location with easy drive to DFW airport, 121, & I-35. Stop by today.
Location
State TX
County Denton
Direction See google maps
Rooms
Dining Room 2
Interior
Interior Features Cable TV Available, Decorative Lighting
Heating Central, Natural Gas
Cooling Ceiling Fan(s), Central Air, Electric
Flooring Ceramic Tile, Wood
Fireplaces Number 1
Fireplaces Type Brick, Gas Logs, Gas Starter, Wood Burning
Appliance Dishwasher, Disposal, Gas Range, Microwave, Plumbed for Ice Maker
Heat Source Central, Natural Gas
Exterior
Exterior Feature Storage
Garage Spaces 2.0
Fence Wood
Utilities Available City Sewer, City Water, Individual Gas Meter, Individual Water Meter
Roof Type Composition
Garage Yes
Building
Lot Description Few Trees, Interior Lot, Landscaped, Lrg. Backyard Grass, Sprinkler System
Story Two
Foundation Slab
Structure Type Brick
Schools
Elementary Schools Parkway
Middle Schools Hedrick
High Schools Lewisville
School District Lewisville Isd
Others
Ownership Steven & Patricia Milosevich
Acceptable Financing Conventional, FHA, Texas Vet, VA Loan
Listing Terms Conventional, FHA, Texas Vet, VA Loan
Financing Conventional
Special Listing Condition Survey Available
Read Less Info
Want to know what your home might be worth? Contact us for a FREE valuation!

Our team is ready to help you sell your home for the highest possible price ASAP

©2025 North Texas Real Estate Information Systems.
Bought with Kathy Gibson • Ebby Halliday, REALTORS-Frisco


