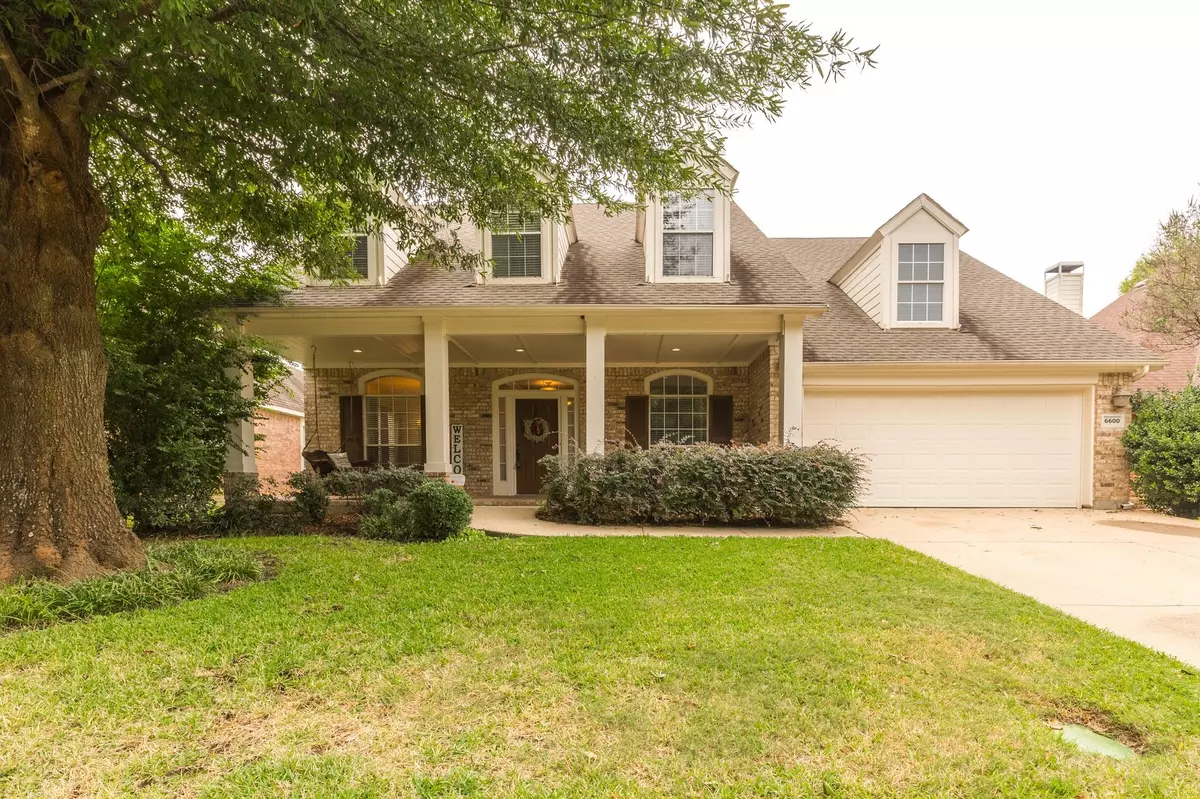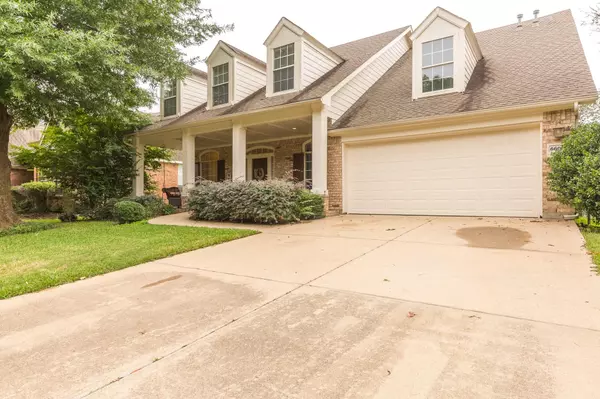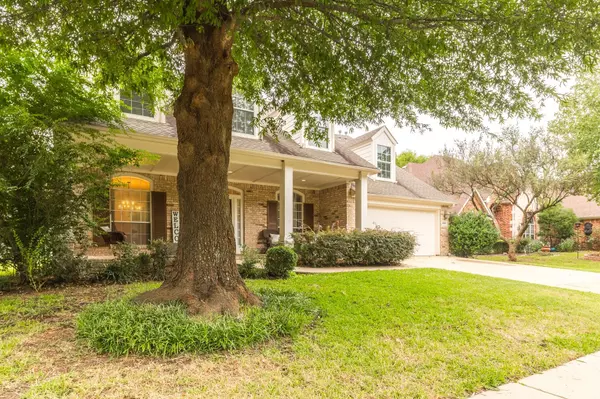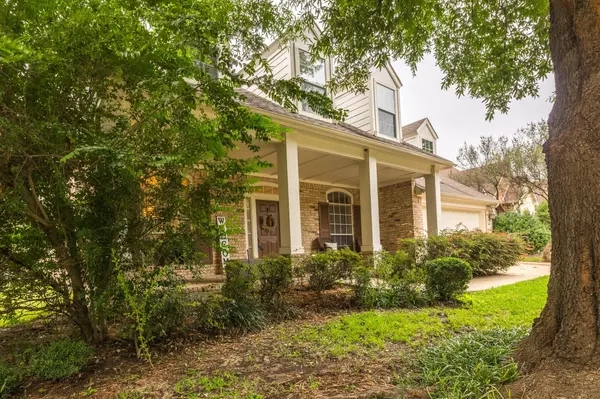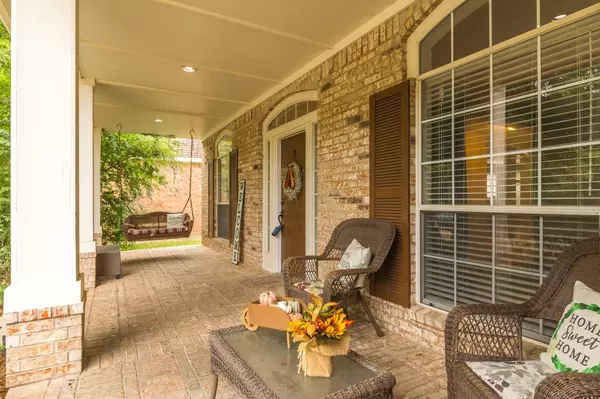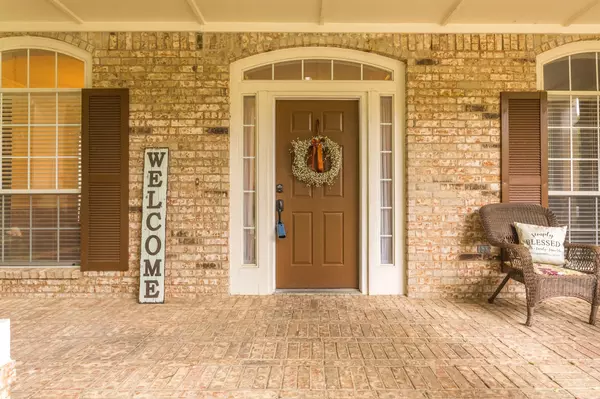$450,000
For more information regarding the value of a property, please contact us for a free consultation.
4 Beds
4 Baths
3,141 SqFt
SOLD DATE : 12/01/2021
Key Details
Property Type Single Family Home
Sub Type Single Family Residence
Listing Status Sold
Purchase Type For Sale
Square Footage 3,141 sqft
Price per Sqft $143
Subdivision Fannin Farm Addition
MLS Listing ID 14689326
Sold Date 12/01/21
Style Traditional
Bedrooms 4
Full Baths 3
Half Baths 1
HOA Fees $25/ann
HOA Y/N Mandatory
Total Fin. Sqft 3141
Year Built 2001
Lot Size 7,230 Sqft
Acres 0.166
Property Description
Looking for an amazing community? Fannin Farms offers walking and jogging trails, playground, fishing ponds, and community pool. This extremely private 4 bed, 3 bath features a stunning brick elevation with two car garage, picturesque front porch with greenbelt view; media room with built-in speakers and projector screen, gourmet eat in kitchen to include granite countertops, Samsung five burner gas cooktop, electronic built in oven and Blanco oversized sink and beautiful hand scraped hardwood floors in formal living and formal dining, family room with fireplace, downstairs master suite with huge garden tub, separate shower, double sinks, Complete floored attic over garage.
Location
State TX
County Tarrant
Community Community Pool
Direction W Sublett Rd. S on Fox Hunt Dr. W on Hardesty Dr. S on Parkside Dr. Home is on the right
Rooms
Dining Room 2
Interior
Interior Features Cable TV Available, Flat Screen Wiring, High Speed Internet Available
Heating Central, Natural Gas
Cooling Central Air, Electric
Flooring Carpet, Laminate, Wood
Fireplaces Number 1
Fireplaces Type Gas Logs
Appliance Gas Cooktop
Heat Source Central, Natural Gas
Laundry Electric Dryer Hookup, Full Size W/D Area, Washer Hookup
Exterior
Exterior Feature Covered Patio/Porch, Rain Gutters
Garage Spaces 2.0
Fence Wood
Community Features Community Pool
Utilities Available City Sewer, City Water
Roof Type Composition
Garage Yes
Building
Lot Description Sprinkler System
Story Two
Foundation Slab
Structure Type Frame
Schools
Elementary Schools Carol Holt
Middle Schools Howard
High Schools Summit
School District Mansfield Isd
Others
Ownership Private
Acceptable Financing Cash, Conventional, FHA, Texas Vet, VA Loan
Listing Terms Cash, Conventional, FHA, Texas Vet, VA Loan
Financing VA
Read Less Info
Want to know what your home might be worth? Contact us for a FREE valuation!

Our team is ready to help you sell your home for the highest possible price ASAP

©2025 North Texas Real Estate Information Systems.
Bought with Patricia Stampley • Compass RE Texas, LLC

