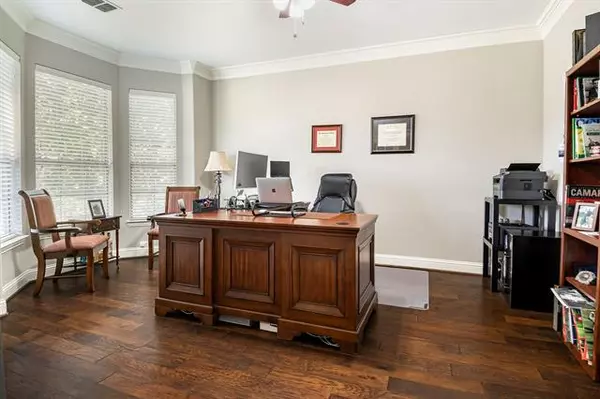$600,000
For more information regarding the value of a property, please contact us for a free consultation.
5 Beds
5 Baths
3,414 SqFt
SOLD DATE : 10/22/2021
Key Details
Property Type Single Family Home
Sub Type Single Family Residence
Listing Status Sold
Purchase Type For Sale
Square Footage 3,414 sqft
Price per Sqft $175
Subdivision Castle Hills Ph Iv Sec B
MLS Listing ID 14644793
Sold Date 10/22/21
Bedrooms 5
Full Baths 3
Half Baths 2
HOA Fees $71/ann
HOA Y/N Mandatory
Total Fin. Sqft 3414
Year Built 2006
Annual Tax Amount $9,759
Lot Size 7,492 Sqft
Acres 0.172
Property Description
Lovely home in desirable master planned community of Castle Hills! This David Weekley home has beautiful drive-up appeal from the lush landscaping to the front porch that invites relaxation. On entry, you'll find a study with French doors & formal dining. Wood flooring thru most of 1st flr. Large family room opens to kitchen with granite counter & SS appliances. Master on 1st & 4 bedrooms up (split 2&2). Two full baths + half bath up. Large game room upstairs. Pool sized yard with BOB fence. Oversized 2 car garage, with epoxy flooring & converted half tandem area for storage. CH offers many amenities, including parks, playgrounds, leisure trails, restaurants. Ask about their unique college scholarship program.
Location
State TX
County Denton
Community Club House, Community Pool, Jogging Path/Bike Path, Lake, Playground
Direction See GPS. From Hwy 121, east on FM544, R on Windhaven, R on S Hampton, L on Broken Sword
Rooms
Dining Room 2
Interior
Interior Features Cable TV Available, Sound System Wiring
Heating Central, Natural Gas
Cooling Ceiling Fan(s), Central Air, Electric
Flooring Carpet, Ceramic Tile, Wood
Fireplaces Number 1
Fireplaces Type Gas Starter, Heatilator, Metal, Wood Burning
Appliance Dishwasher, Disposal, Electric Oven, Microwave, Plumbed for Ice Maker
Heat Source Central, Natural Gas
Laundry Electric Dryer Hookup, Full Size W/D Area, Washer Hookup
Exterior
Exterior Feature Covered Patio/Porch, Rain Gutters
Garage Spaces 2.0
Community Features Club House, Community Pool, Jogging Path/Bike Path, Lake, Playground
Utilities Available Alley, Concrete, Curbs, Sidewalk, Underground Utilities
Roof Type Composition
Garage Yes
Building
Lot Description Interior Lot, Landscaped, Sprinkler System, Subdivision
Story Two
Foundation Slab
Structure Type Brick,Siding
Schools
Elementary Schools Castle Hills
Middle Schools Killian
High Schools Hebron
School District Lewisville Isd
Others
Ownership See Agent
Financing Conventional
Read Less Info
Want to know what your home might be worth? Contact us for a FREE valuation!

Our team is ready to help you sell your home for the highest possible price ASAP

©2025 North Texas Real Estate Information Systems.
Bought with Vishal Dave • United Real Estate






