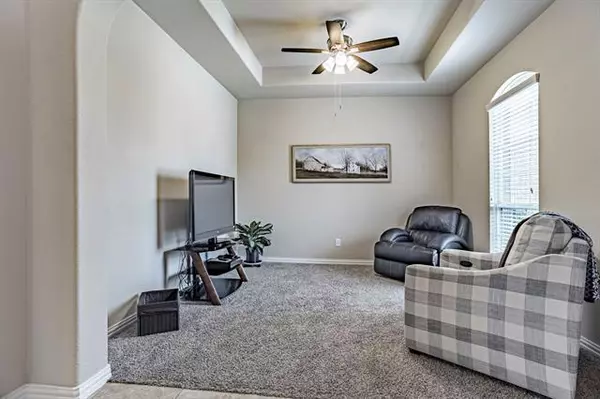$400,000
For more information regarding the value of a property, please contact us for a free consultation.
4 Beds
2 Baths
2,291 SqFt
SOLD DATE : 11/12/2021
Key Details
Property Type Single Family Home
Sub Type Single Family Residence
Listing Status Sold
Purchase Type For Sale
Square Footage 2,291 sqft
Price per Sqft $174
Subdivision Lakeview West Sec 2 Ph 1
MLS Listing ID 14691497
Sold Date 11/12/21
Style Traditional
Bedrooms 4
Full Baths 2
HOA Fees $37/ann
HOA Y/N Mandatory
Total Fin. Sqft 2291
Year Built 2016
Annual Tax Amount $8,934
Lot Size 8,712 Sqft
Acres 0.2
Property Description
Highest and best offers due Oct 18th at noon. Welcome home to this gently lived in home with quick access to Highway 360 & Joe Pool Lake & the HOA features a community pool for your enjoyment. Family room is light & bright & cozy features a gas started fireplace & is open to the kitchen & breakfast nook making entertaining a breeze. The kitchen has loads of cabinets, a walk-in pantry, gorgeous granite, a gas cooktop, an island & stainless steel appliances. The spacious primary suite is split from the other bedrooms providing privacy & has a sitting area, dual sinks, soaking tub, separate shower & walk-in closet. Storage a breeze in MUD area. Oversized garage. Covered back patio perfect for relaxing.
Location
State TX
County Tarrant
Community Community Pool
Direction So south on N Day Miar Road from Broad. Take a left on Seeton Road. Left on Waterpointe St. Left on Ladoga Dr. Right on Oxbow. Right on Mere. Home will be on the right.
Rooms
Dining Room 1
Interior
Interior Features Cable TV Available, High Speed Internet Available
Heating Central, Natural Gas
Cooling Ceiling Fan(s), Central Air, Electric
Flooring Carpet, Ceramic Tile, Laminate
Fireplaces Number 1
Fireplaces Type Gas Logs, Gas Starter
Appliance Dishwasher, Disposal, Electric Oven, Gas Cooktop, Microwave, Plumbed for Ice Maker
Heat Source Central, Natural Gas
Laundry Electric Dryer Hookup, Washer Hookup
Exterior
Exterior Feature Covered Patio/Porch, Rain Gutters
Garage Spaces 2.0
Fence Wood
Community Features Community Pool
Utilities Available City Sewer, City Water
Roof Type Composition
Garage Yes
Building
Lot Description Few Trees, Interior Lot, Sprinkler System, Subdivision
Story One
Foundation Slab
Structure Type Brick,Rock/Stone
Schools
Elementary Schools Cora Spencer
Middle Schools Jones
High Schools Mansfield Lake Ridge
School District Mansfield Isd
Others
Ownership Freed
Acceptable Financing Cash, Conventional, FHA, VA Loan
Listing Terms Cash, Conventional, FHA, VA Loan
Financing Conventional
Special Listing Condition Survey Available
Read Less Info
Want to know what your home might be worth? Contact us for a FREE valuation!

Our team is ready to help you sell your home for the highest possible price ASAP

©2025 North Texas Real Estate Information Systems.
Bought with Julian Benson • Nextgen Realty






