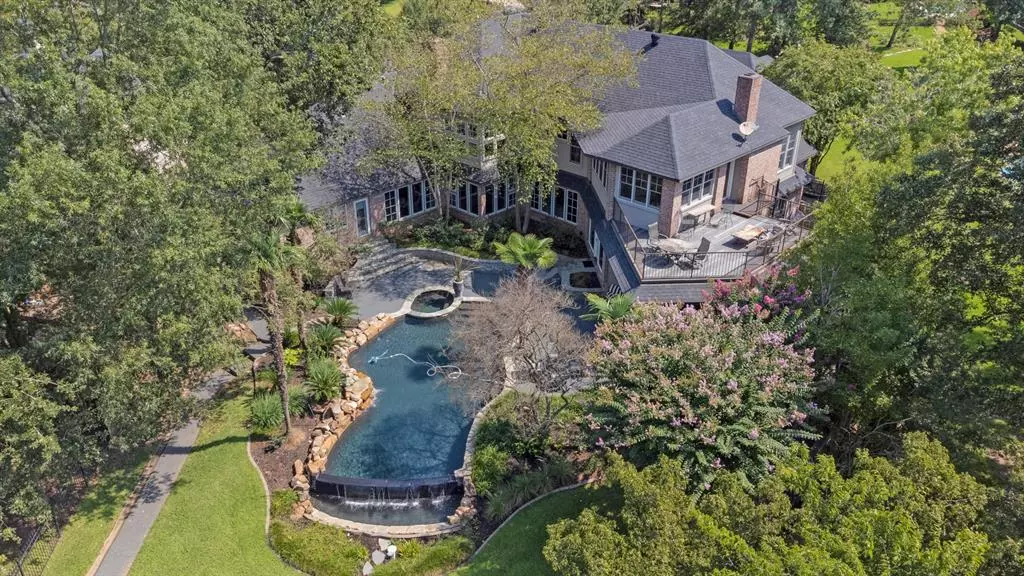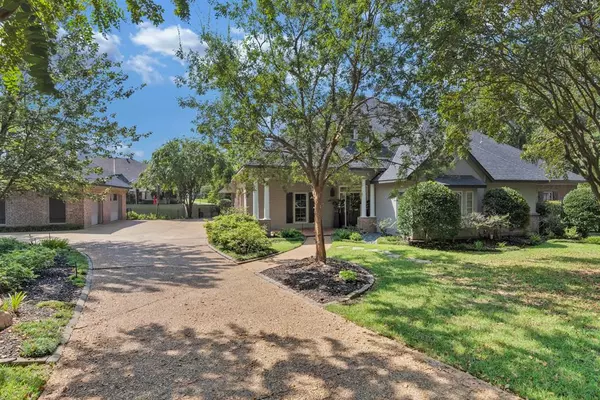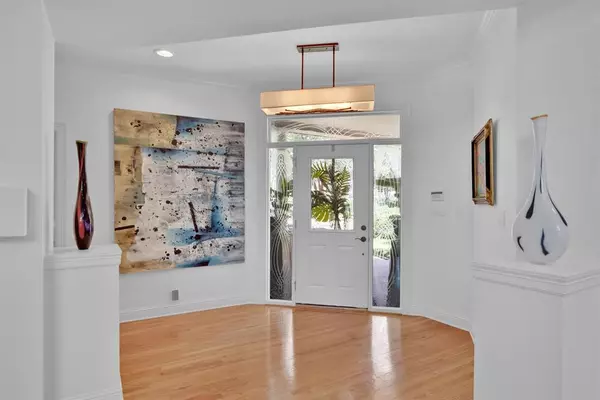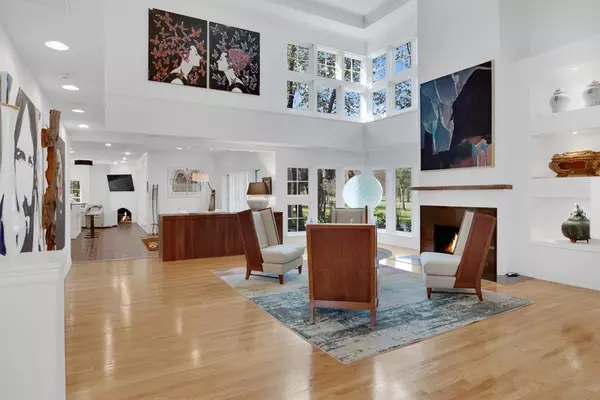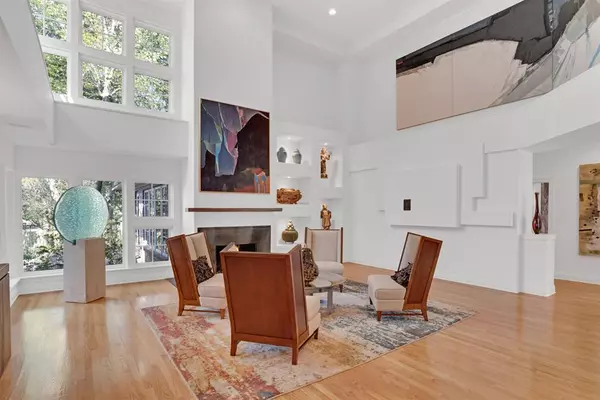$895,000
For more information regarding the value of a property, please contact us for a free consultation.
4 Beds
4 Baths
5,052 SqFt
SOLD DATE : 10/18/2021
Key Details
Property Type Single Family Home
Sub Type Single Family Residence
Listing Status Sold
Purchase Type For Sale
Square Footage 5,052 sqft
Price per Sqft $177
Subdivision Southern Trace
MLS Listing ID 14661611
Sold Date 10/18/21
Style Traditional
Bedrooms 4
Full Baths 3
Half Baths 1
HOA Fees $150/ann
HOA Y/N Mandatory
Total Fin. Sqft 5052
Year Built 1995
Lot Size 4,791 Sqft
Acres 0.11
Property Description
Located in the gated community of Southern Trace on oversized lot on golf course with an outdoor kitchen, pool and hot tub. Open the front door to view tall ceilings, wood floors and open floorplan with views of the infinity pool and golf course. Great for entertaining indoors and outdoors. Large remote master bedroom with his & her baths, two walk-in closets with views of patio & pool. Two bedrooms down. 2nd floor features two bedrooms, full bath, bonus room and office. Large open kitchen double ovens, wolf gas range, separate built-in refrigerator & freezer. Circular driveway with a three car garage plus a golf cart garage. This house has it all! See private remarks for legal description.
Location
State LA
County Caddo
Community Gated, Guarded Entrance, Playground, Spa
Direction Google Maps
Rooms
Dining Room 1
Interior
Interior Features Other
Heating Central, Natural Gas, Zoned
Cooling Central Air, Electric, Zoned
Flooring Brick/Adobe, Carpet, Ceramic Tile, Wood
Fireplaces Number 2
Fireplaces Type Gas Logs, Gas Starter, Wood Burning
Equipment Satellite Dish
Appliance Built-in Refrigerator, Dishwasher, Disposal, Double Oven, Gas Cooktop, Microwave
Heat Source Central, Natural Gas, Zoned
Exterior
Exterior Feature Covered Patio/Porch, Garden(s), Outdoor Living Center
Garage Spaces 3.0
Fence Metal
Pool Gunite, Infinity, In Ground, Pool/Spa Combo
Community Features Gated, Guarded Entrance, Playground, Spa
Utilities Available City Sewer, City Water, Individual Gas Meter, Individual Water Meter
Roof Type Composition
Total Parking Spaces 3
Garage Yes
Private Pool 1
Building
Lot Description Cul-De-Sac, Irregular Lot, On Golf Course, Sprinkler System
Story Two
Foundation Slab
Level or Stories Two
Structure Type Brick,Stucco
Schools
Elementary Schools Caddo Isd Schools
Middle Schools Caddo Isd Schools
High Schools Caddo Isd Schools
School District Caddo Psb
Others
Restrictions Architectural
Ownership OWNER
Financing Conventional
Special Listing Condition Deed Restrictions, Owner/ Agent
Read Less Info
Want to know what your home might be worth? Contact us for a FREE valuation!

Our team is ready to help you sell your home for the highest possible price ASAP

©2025 North Texas Real Estate Information Systems.
Bought with Lisa Hargrove • Coldwell Banker Gosslee

