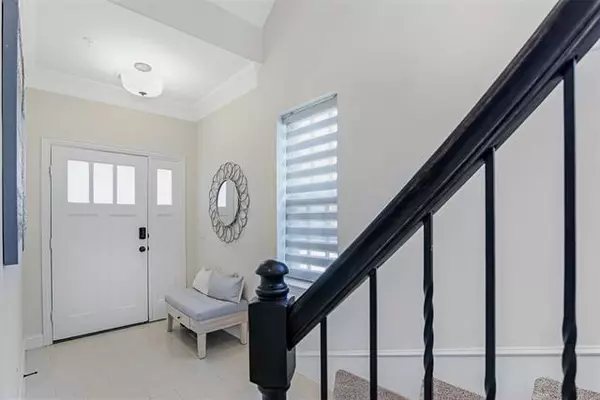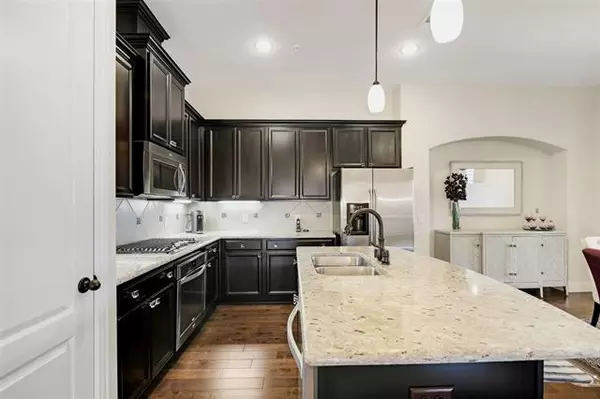$460,000
For more information regarding the value of a property, please contact us for a free consultation.
3 Beds
3 Baths
2,752 SqFt
SOLD DATE : 09/30/2021
Key Details
Property Type Townhouse
Sub Type Townhouse
Listing Status Sold
Purchase Type For Sale
Square Footage 2,752 sqft
Price per Sqft $167
Subdivision The Manors At Vista Ridge I Ad
MLS Listing ID 14637011
Sold Date 09/30/21
Style English,Tudor
Bedrooms 3
Full Baths 3
HOA Fees $105/mo
HOA Y/N Mandatory
Total Fin. Sqft 2752
Year Built 2015
Annual Tax Amount $7,720
Lot Size 2,439 Sqft
Acres 0.056
Property Description
Spacious corner Luxury Townhouse in gated community with gorgeous hardwood floors in common areas. Stunning entry with stately spiral staircase. 2nd floor living area has high ceilings, built-ins and fireplace. Living area is open to kitchen with granite countertops, gas range and stainless steel appliances. Guest bedrooms and full bath on 2nd floor. Nook area can be used as an office. Enormous 3rd floor main bedroom includes spacious en suite with double vanity, separate shower and tub, and jaw dropping closet. Convenient additional laundry closet on 3rd floor landing near main bedroom. Flex room on 1st floor with wet bar is perfect for entertaining; full bath and laundry. Abundance of storage. Great location!
Location
State TX
County Denton
Community Community Pool, Community Sprinkler, Gated, Greenbelt, Jogging Path/Bike Path
Direction Minutes away from I35, SH121 and DNT highways, DFW Airport, and a short walk to Coppell's Andy Brown Park and Trails. Take Sam Rayburn Tollway to Lake Vista Dr SH-121 to Lake Vista Dr turn right to E. Vista Ridge Mall turn left to Tudor Drive turn left to Hampshire Drive left to Sherwood Drive.
Rooms
Dining Room 1
Interior
Interior Features High Speed Internet Available, Loft, Smart Home System
Heating Central, Natural Gas
Cooling Attic Fan, Ceiling Fan(s), Central Air, Electric
Flooring Carpet, Ceramic Tile, Wood
Fireplaces Number 1
Fireplaces Type Gas Logs, Gas Starter
Appliance Dishwasher, Disposal, Gas Cooktop, Microwave, Plumbed for Ice Maker
Heat Source Central, Natural Gas
Exterior
Exterior Feature Covered Patio/Porch, Rain Gutters
Garage Spaces 2.0
Fence Wrought Iron
Community Features Community Pool, Community Sprinkler, Gated, Greenbelt, Jogging Path/Bike Path
Utilities Available City Sewer, City Water, Community Mailbox, Concrete
Roof Type Composition
Garage Yes
Building
Lot Description Corner Lot, Landscaped, Sprinkler System, Subdivision
Story Three Or More
Foundation Slab
Structure Type Brick
Schools
Elementary Schools Rockbrook
Middle Schools Marshall Durham
High Schools Lewisville
School District Lewisville Isd
Others
Ownership Antoine
Acceptable Financing Cash, Conventional, FHA, VA Loan
Listing Terms Cash, Conventional, FHA, VA Loan
Financing Conventional
Special Listing Condition Survey Available
Read Less Info
Want to know what your home might be worth? Contact us for a FREE valuation!

Our team is ready to help you sell your home for the highest possible price ASAP

©2025 North Texas Real Estate Information Systems.
Bought with Michael Mccarty • Keller Williams Lonestar DFW






