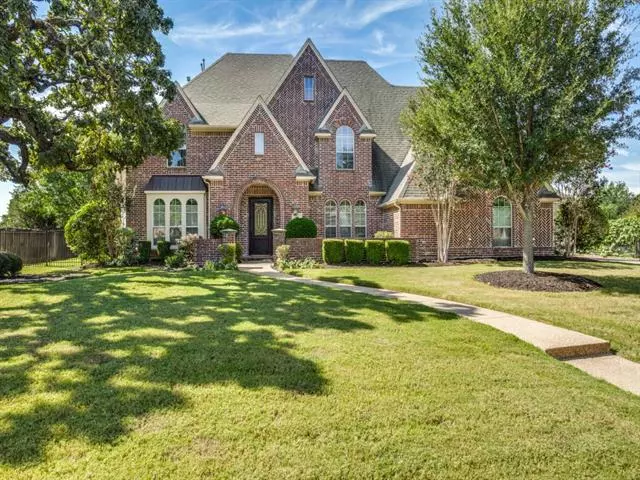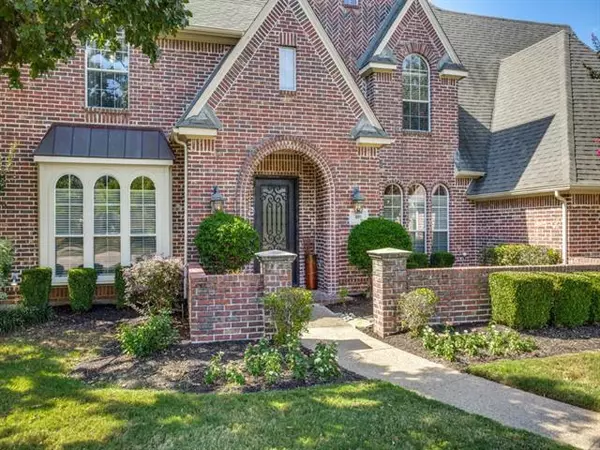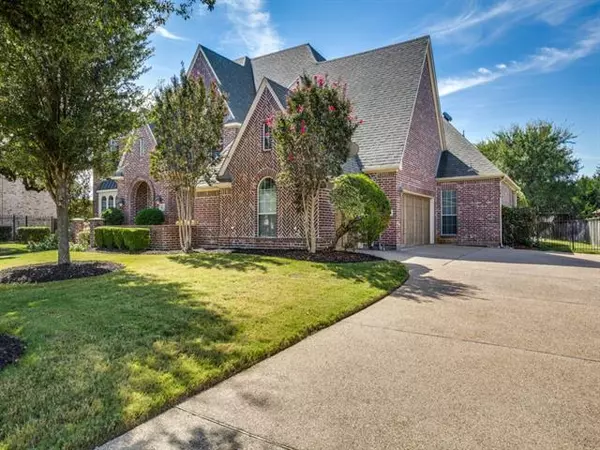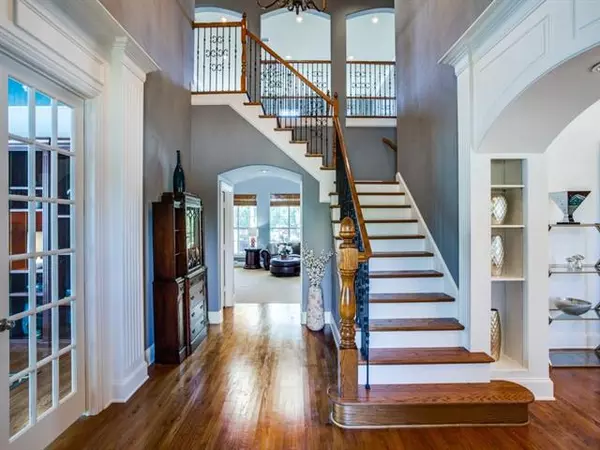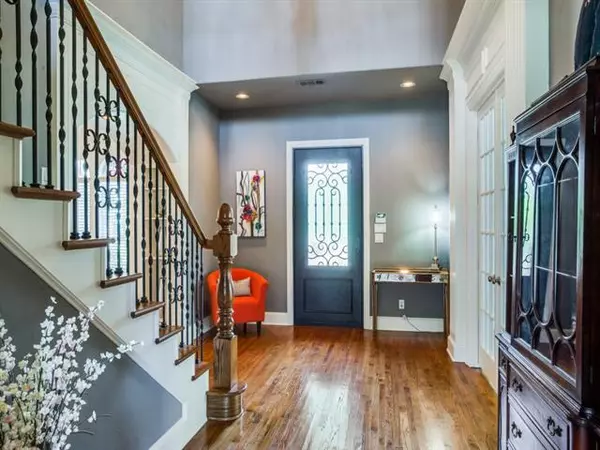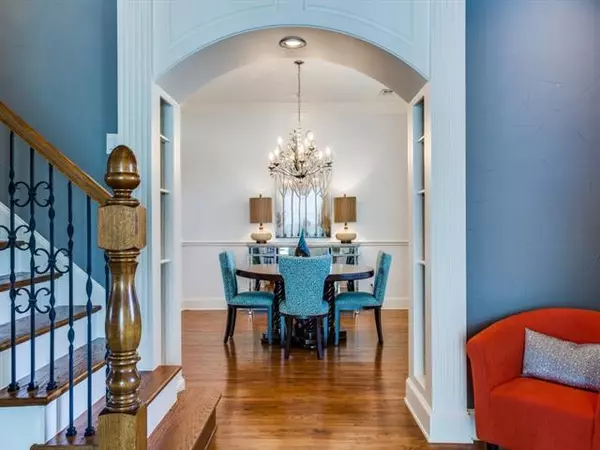$1,250,000
For more information regarding the value of a property, please contact us for a free consultation.
5 Beds
6 Baths
5,158 SqFt
SOLD DATE : 10/21/2021
Key Details
Property Type Single Family Home
Sub Type Single Family Residence
Listing Status Sold
Purchase Type For Sale
Square Footage 5,158 sqft
Price per Sqft $242
Subdivision Kirkwood Hollow Add
MLS Listing ID 14674650
Sold Date 10/21/21
Style Traditional
Bedrooms 5
Full Baths 5
Half Baths 1
HOA Fees $115/ann
HOA Y/N Mandatory
Total Fin. Sqft 5158
Year Built 2003
Annual Tax Amount $20,115
Lot Size 0.601 Acres
Acres 0.601
Property Description
Stately custom on lrg lot w mature trees & lush landscpng. Frml din & living flank grand foyer w sweepng stair & rich hrdwds. Fam rm w fireplace w beautifl limestone surrnd. Ktchn w maple cabs, cntr island w stnless cooktp, dbl oven, dshwshr & built-in refrig. Granite countrs & slate bksplsh + 2 walk-in pantries. Brkfst hearth rm w invitg fireplc & views to backyrd. Lrg owner's suite w soaring ceilings. His & hers vanities, jetted tub & sep shwr w frmless glass encl. 3 lrg upstairs bdrms all w ensuite bath & walk-in closets. Lrg gm & media rms offer space for billiards & gaming. Backyard renovation is crowning jewel incl 2 cabanas w grill station & fireplace. Saltwater pool w attached spa & waterfall features.
Location
State TX
County Tarrant
Community Community Pool, Community Sprinkler, Jogging Path/Bike Path, Perimeter Fencing, Playground
Direction From Hwy 114, head north on Dove Road. Turn left onto Kirkwood Blvd and take immediate right onto Stockton Drive. Home is on the right.
Rooms
Dining Room 2
Interior
Interior Features Cable TV Available, Decorative Lighting, High Speed Internet Available, Multiple Staircases, Vaulted Ceiling(s)
Heating Central, Natural Gas
Cooling Ceiling Fan(s), Central Air, Electric
Flooring Carpet, Ceramic Tile, Wood
Fireplaces Number 3
Fireplaces Type Gas Logs, Gas Starter
Appliance Built-in Refrigerator, Dishwasher, Disposal, Double Oven, Electric Oven, Gas Cooktop, Microwave, Plumbed for Ice Maker
Heat Source Central, Natural Gas
Laundry Electric Dryer Hookup, Full Size W/D Area, Laundry Chute, Washer Hookup
Exterior
Exterior Feature Attached Grill, Covered Patio/Porch, Fire Pit, Rain Gutters, Lighting, Outdoor Living Center
Garage Spaces 3.0
Fence Wrought Iron, Wood
Pool Cabana, Gunite, In Ground, Pool/Spa Combo, Salt Water, Sport, Pool Sweep, Water Feature
Community Features Community Pool, Community Sprinkler, Jogging Path/Bike Path, Perimeter Fencing, Playground
Utilities Available City Sewer, City Water, Curbs, Sidewalk
Roof Type Composition
Garage Yes
Private Pool 1
Building
Lot Description Few Trees, Irregular Lot, Landscaped, Lrg. Backyard Grass, Sprinkler System, Subdivision
Story Two
Foundation Slab
Structure Type Brick,Wood
Schools
Elementary Schools Walnut Grove
Middle Schools Carroll
High Schools Carroll
School District Carroll Isd
Others
Restrictions Architectural,Deed,Easement(s)
Ownership Of Record
Acceptable Financing Cash, Conventional
Listing Terms Cash, Conventional
Financing Cash
Special Listing Condition Deed Restrictions, Utility Easement
Read Less Info
Want to know what your home might be worth? Contact us for a FREE valuation!

Our team is ready to help you sell your home for the highest possible price ASAP

©2025 North Texas Real Estate Information Systems.
Bought with Paul Tosello • Keller Williams Realty

