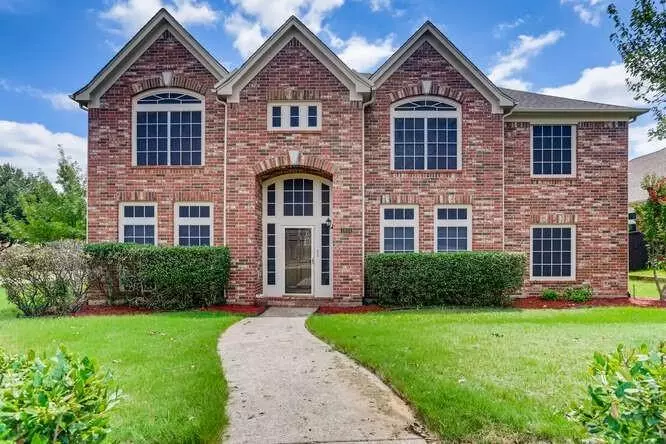$600,000
For more information regarding the value of a property, please contact us for a free consultation.
4 Beds
4 Baths
3,851 SqFt
SOLD DATE : 08/27/2021
Key Details
Property Type Single Family Home
Sub Type Single Family Residence
Listing Status Sold
Purchase Type For Sale
Square Footage 3,851 sqft
Price per Sqft $155
Subdivision Stafford Estates
MLS Listing ID 14640058
Sold Date 08/27/21
Style Traditional
Bedrooms 4
Full Baths 3
Half Baths 1
HOA Fees $38/ann
HOA Y/N Mandatory
Total Fin. Sqft 3851
Year Built 2000
Annual Tax Amount $10,021
Lot Size 0.289 Acres
Acres 0.289
Property Description
You'll love coming home to this grand 2-story entry flanked by formals. The spacious island kitchen features glass cooktop, stainless steel appliances, breakfast bar and oversized breakfast nook. Enjoy the Texas-size family room with gas log fireplace. The first floor Owner's Suite is a true retreat with custom walk-in closet, His & Hers vanities, garden tub and separate shower. Upstairs rooms include 3 bedrooms with walk-in closets, one full bath and one Hollywood bath with separate vanities and an enclosed bonus room that makes a great game or media room. Exterior features include huge deck, 3-car side entry garage, auto iron gate, gutters and sprinkler system. Community pool and park is across the street!
Location
State TX
County Denton
Community Community Pool, Park, Playground
Direction From Long Prairie Road and Flower Mound Road, go West on Flower Mound Rd, Left on McKamy Creek Rd, Left on Overton Ln, Left on Hovenlake Dr which turns into Haversham Dr, Right o Barnett St, Left on Southwicke Drive. Home is on the corner across from the community pool.
Rooms
Dining Room 2
Interior
Interior Features High Speed Internet Available, Vaulted Ceiling(s)
Heating Central, Natural Gas, Zoned
Cooling Ceiling Fan(s), Central Air, Electric, Zoned
Flooring Carpet, Ceramic Tile, Laminate, Wood
Fireplaces Number 1
Fireplaces Type Gas Logs
Appliance Dishwasher, Disposal, Electric Cooktop, Electric Oven, Microwave, Plumbed for Ice Maker, Gas Water Heater
Heat Source Central, Natural Gas, Zoned
Exterior
Exterior Feature Rain Gutters
Garage Spaces 3.0
Fence Wrought Iron, Wood
Community Features Community Pool, Park, Playground
Utilities Available City Sewer, City Water, Concrete, Curbs, Sidewalk
Roof Type Composition
Total Parking Spaces 3
Garage Yes
Building
Lot Description Corner Lot, Interior Lot, Sprinkler System, Subdivision
Story Two
Foundation Slab
Level or Stories Two
Structure Type Brick,Siding
Schools
Elementary Schools Old Settlers
Middle Schools Shadow Ridge
High Schools Flower Mound
School District Lewisville Isd
Others
Acceptable Financing Cash, Conventional, VA Loan
Listing Terms Cash, Conventional, VA Loan
Financing Conventional
Read Less Info
Want to know what your home might be worth? Contact us for a FREE valuation!

Our team is ready to help you sell your home for the highest possible price ASAP

©2024 North Texas Real Estate Information Systems.
Bought with Julie Maberry • eXp Realty LLC


