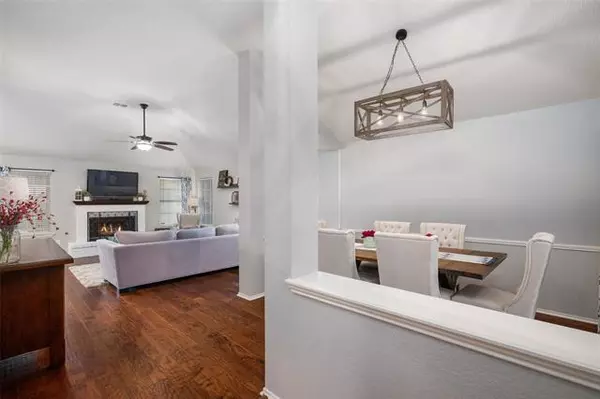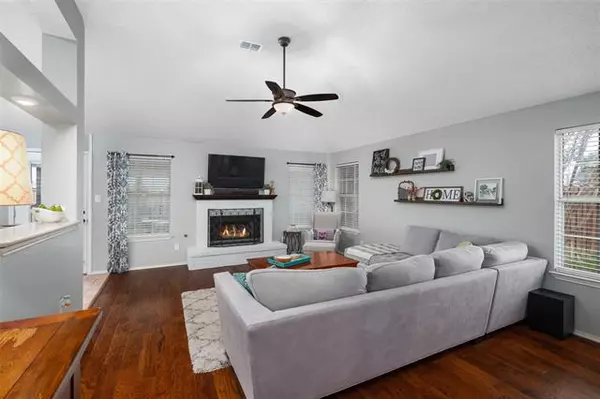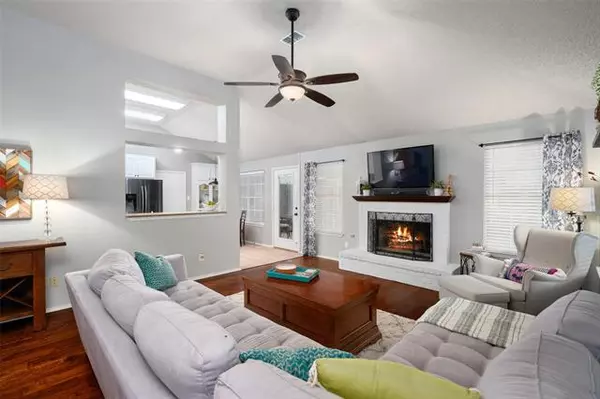$325,000
For more information regarding the value of a property, please contact us for a free consultation.
4 Beds
2 Baths
2,031 SqFt
SOLD DATE : 08/17/2021
Key Details
Property Type Single Family Home
Sub Type Single Family Residence
Listing Status Sold
Purchase Type For Sale
Square Footage 2,031 sqft
Price per Sqft $160
Subdivision Northpointe Ph 1
MLS Listing ID 14621692
Sold Date 08/17/21
Style Traditional
Bedrooms 4
Full Baths 2
HOA Y/N None
Total Fin. Sqft 2031
Year Built 1989
Annual Tax Amount $6,129
Lot Size 7,056 Sqft
Acres 0.162
Property Description
Adorable, updated ranch in Northpointe in the heart of The Colony! Bright & inviting entry offers views to the open concept dining, living and kitchen plus home office space or fourth bedroom. Prepare chef inspired meals in the large kitchen; entertaining is a breeze with natural stone counter tops & white painted cabinets with ample counter space for serving guests. Relax in the primary retreat with sitting area, soak in the spa like tub & utilize the spacious walk in closet that provides room for seasonal storage. Enjoy a cup of morning coffee & breakfast on the sun porch as you prepare for your day. Relax & enjoy the evenings and weekends in the peaceful backyard. This home is truly one of a kind!
Location
State TX
County Denton
Direction From Dallas North Tollway head west on Spring Creek Pkwy, turn right onto Morning Star Drive for .6 mile, turn right onto Baker Drive, turn left onto Blalock Drive, house will be on the left.
Rooms
Dining Room 2
Interior
Interior Features Decorative Lighting, High Speed Internet Available, Vaulted Ceiling(s)
Heating Central, Natural Gas
Cooling Ceiling Fan(s), Central Air, Electric
Flooring Carpet, Ceramic Tile, Wood
Fireplaces Number 1
Fireplaces Type Gas Logs, Wood Burning
Appliance Dishwasher, Disposal, Electric Cooktop, Electric Oven, Microwave, Plumbed for Ice Maker, Vented Exhaust Fan, Gas Water Heater
Heat Source Central, Natural Gas
Laundry Electric Dryer Hookup, Washer Hookup
Exterior
Exterior Feature Covered Patio/Porch, Rain Gutters
Garage Spaces 2.0
Fence Wood
Utilities Available City Sewer, City Water, Individual Gas Meter, Individual Water Meter
Roof Type Composition
Garage Yes
Building
Lot Description Few Trees, Interior Lot, Landscaped, Sprinkler System, Subdivision
Story One
Foundation Slab
Structure Type Brick
Schools
Elementary Schools Owen
Middle Schools Griffin
High Schools The Colony
School District Lewisville Isd
Others
Ownership Ask Agent
Acceptable Financing Cash, Conventional, FHA, VA Loan
Listing Terms Cash, Conventional, FHA, VA Loan
Financing Conventional
Read Less Info
Want to know what your home might be worth? Contact us for a FREE valuation!

Our team is ready to help you sell your home for the highest possible price ASAP

©2025 North Texas Real Estate Information Systems.
Bought with Stacey Feltman • Ebby Halliday, REALTORS-Frisco






