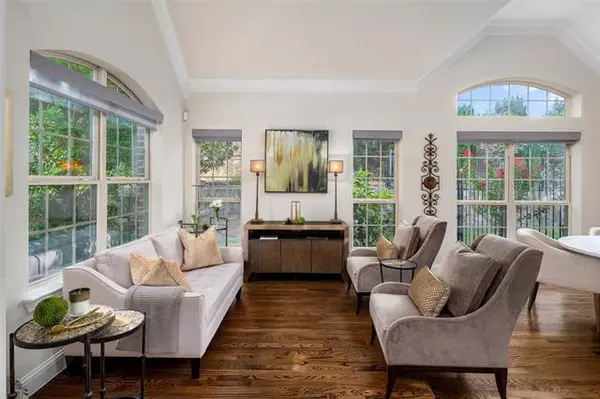$549,000
For more information regarding the value of a property, please contact us for a free consultation.
5 Beds
4 Baths
3,055 SqFt
SOLD DATE : 09/27/2021
Key Details
Property Type Single Family Home
Sub Type Single Family Residence
Listing Status Sold
Purchase Type For Sale
Square Footage 3,055 sqft
Price per Sqft $179
Subdivision Sorrellwood Park
MLS Listing ID 14647288
Sold Date 09/27/21
Style Traditional
Bedrooms 5
Full Baths 3
Half Baths 1
HOA Fees $46/ann
HOA Y/N Mandatory
Total Fin. Sqft 3055
Year Built 2012
Annual Tax Amount $8,978
Lot Size 7,405 Sqft
Acres 0.17
Property Description
*** Multiple Offers Deadline Sunday 6pm*** This stunning home offers many updates and recent upgrades. Crisp clean white cabinetry, granite countertops, and abundance of storage in the kitchen. Spacious open floorplan with decorative light fixtures. Custom window coverings throughout the home. Soaring ceilings and beautiful hardwood flooring. Beautiful backyard with lush landscaping. Ideal location! (close to Hwy 75, 380 and 121) Close proximity to local restaurants and shopping including Downtown McKinney. The McKinney hike and bike trail connects to the subdivision. Walking distance to Bonnie Wink Park. Nestled on a quiet cul de sac with gorgeous curb appeal!
Location
State TX
County Collin
Community Community Pool, Community Sprinkler, Greenbelt, Jogging Path/Bike Path
Direction map
Rooms
Dining Room 2
Interior
Interior Features Cable TV Available, Decorative Lighting, High Speed Internet Available, Vaulted Ceiling(s)
Heating Central, Natural Gas
Cooling Attic Fan, Ceiling Fan(s), Central Air, Electric
Flooring Carpet, Ceramic Tile, Wood
Fireplaces Number 1
Fireplaces Type Gas Starter
Appliance Dishwasher, Disposal, Gas Cooktop, Gas Oven, Microwave, Plumbed For Gas in Kitchen, Plumbed for Ice Maker, Gas Water Heater
Heat Source Central, Natural Gas
Exterior
Exterior Feature Rain Gutters
Garage Spaces 2.0
Fence Wrought Iron
Community Features Community Pool, Community Sprinkler, Greenbelt, Jogging Path/Bike Path
Utilities Available City Sewer, City Water
Roof Type Composition
Garage Yes
Building
Lot Description Cul-De-Sac, Few Trees, Interior Lot, Landscaped, Lrg. Backyard Grass, Sprinkler System, Subdivision
Story Two
Foundation Slab
Structure Type Brick,Rock/Stone
Schools
Elementary Schools Valleycree
Middle Schools Faubion
High Schools Mckinney
School District Mckinney Isd
Others
Restrictions Deed
Ownership David Carr and Kelly Himes
Acceptable Financing Cash, Conventional, VA Loan
Listing Terms Cash, Conventional, VA Loan
Financing Conventional
Read Less Info
Want to know what your home might be worth? Contact us for a FREE valuation!

Our team is ready to help you sell your home for the highest possible price ASAP

©2025 North Texas Real Estate Information Systems.
Bought with Shubhra Bhattacharya • RE/MAX DFW Associates






