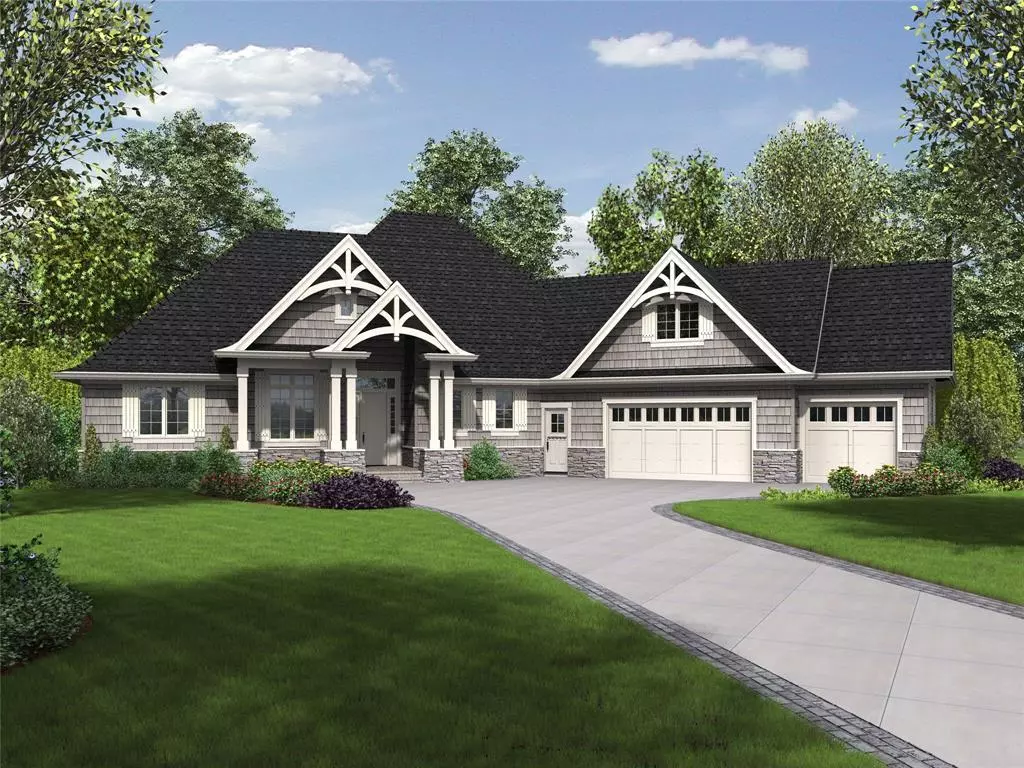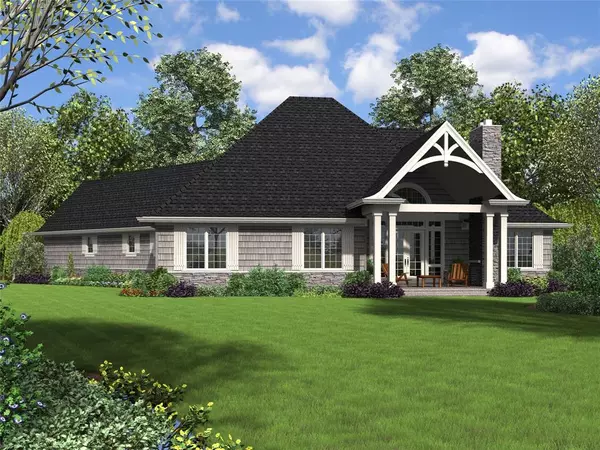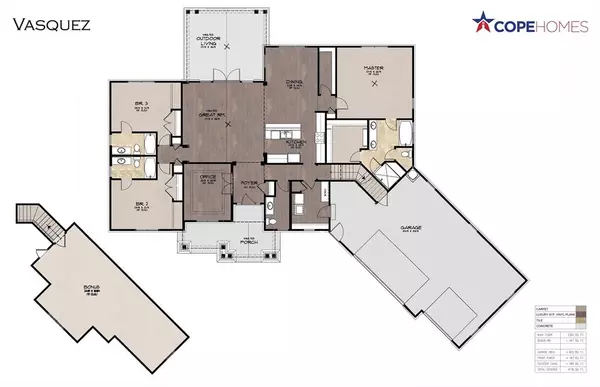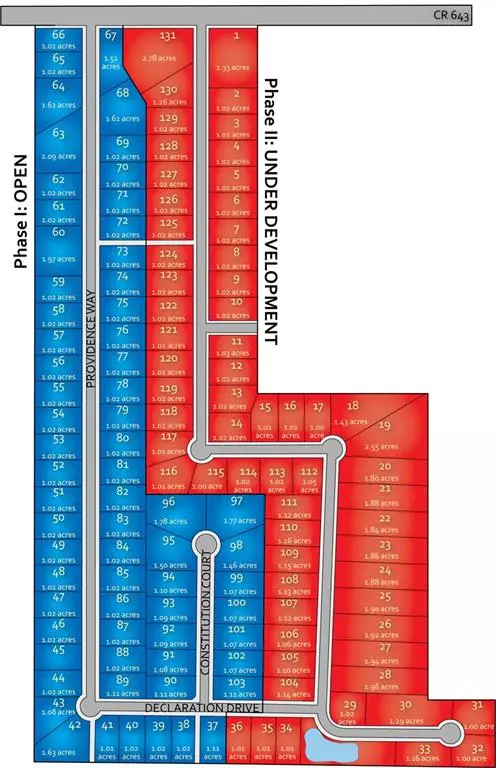$490,000
For more information regarding the value of a property, please contact us for a free consultation.
3 Beds
4 Baths
2,962 SqFt
SOLD DATE : 07/16/2021
Key Details
Property Type Single Family Home
Sub Type Single Family Residence
Listing Status Sold
Purchase Type For Sale
Square Footage 2,962 sqft
Price per Sqft $165
Subdivision Providence Point
MLS Listing ID 14406880
Sold Date 07/16/21
Style Craftsman
Bedrooms 3
Full Baths 3
Half Baths 1
HOA Y/N None
Total Fin. Sqft 2962
Year Built 2021
Lot Size 1.625 Acres
Acres 1.625
Property Description
Welcome, home will be ready this Spring. The Vasquez model has 3 bdrms, 3.5 baths, den, bonus rm upstairs & a 3 car garage. Still time to pick the interior selections. Kitchen opens to a great room to dining & living rm with high ceilings. Just outside the back door is an outdoor Livingroom perfect for enjoying the view of the spacious 1.023 ACRE LOT! Stop by our new community, Providence point, you will not be disappointed. Providence point is lovely & residents can enjoy the closeness to Princeton, perfect for a commuter or a work from home family. Attached are pictures of our Vasquez floorplan built in our Liberty Square community, home has some upgrades & will vary depending on buyer's preferences.
Location
State TX
County Collin
Direction From downtown Nevada, from FM 6, take FM 1138 North for 2.6 miles. Turn left on FM 1778 then immediately right on FM 643. Follow FM 643 for 2.5 miles and Providence Point is on the right 500 feet past the FM 645 intersection, which is on the left.
Rooms
Dining Room 1
Interior
Interior Features Vaulted Ceiling(s)
Heating Central, Electric
Cooling Central Air, Electric
Flooring Carpet, Luxury Vinyl Plank
Fireplaces Number 2
Fireplaces Type Wood Burning
Appliance Dishwasher, Disposal, Electric Range, Microwave, Plumbed for Ice Maker
Heat Source Central, Electric
Exterior
Exterior Feature Garden(s)
Garage Spaces 3.0
Utilities Available Co-op Water, Septic, Underground Utilities
Roof Type Composition
Total Parking Spaces 3
Garage Yes
Building
Story Two
Foundation Slab
Level or Stories Two
Structure Type Concrete,Rock/Stone,Siding
Schools
Elementary Schools Mcclendon
Middle Schools Clark
High Schools Community
School District Community Isd
Others
Ownership Cope Homes, LLC
Acceptable Financing Cash, Conventional, USDA Loan, VA Loan
Listing Terms Cash, Conventional, USDA Loan, VA Loan
Financing Conventional
Read Less Info
Want to know what your home might be worth? Contact us for a FREE valuation!

Our team is ready to help you sell your home for the highest possible price ASAP

©2025 North Texas Real Estate Information Systems.
Bought with Mollie Hancock • Ebby Halliday, REALTORS Plano






