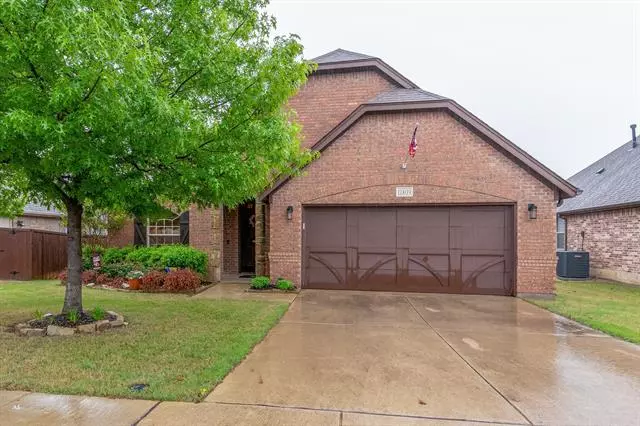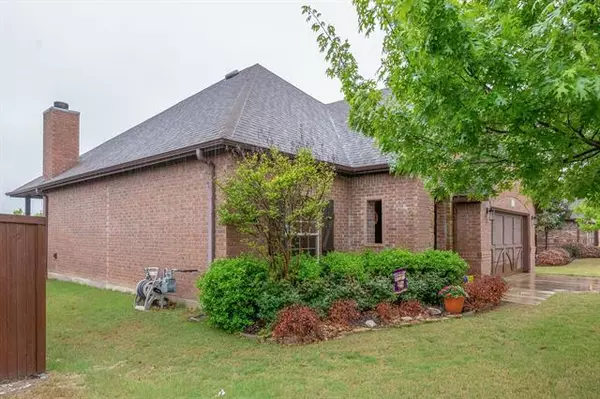$295,900
For more information regarding the value of a property, please contact us for a free consultation.
3 Beds
2 Baths
1,867 SqFt
SOLD DATE : 06/14/2021
Key Details
Property Type Single Family Home
Sub Type Single Family Residence
Listing Status Sold
Purchase Type For Sale
Square Footage 1,867 sqft
Price per Sqft $158
Subdivision Live Oak Creek
MLS Listing ID 14557782
Sold Date 06/14/21
Style Traditional
Bedrooms 3
Full Baths 2
HOA Fees $29
HOA Y/N Mandatory
Total Fin. Sqft 1867
Year Built 2009
Annual Tax Amount $7,872
Lot Size 6,969 Sqft
Acres 0.16
Property Description
Beautiful home in a family-friendly subdivision. Open concept floor plan features a kitchen with gas cooking, built-in appliances, granite countertops, island, pantry, and breakfast nook. Spacious family room with fireplace and surround sound wiring. And, a study off the foyer with lovely French doors. Covered patio with deck off the breakfast nook. Large master bedroom with ensuite includes shower, garden tub, and dual sinks isolated from other bedrooms for privacy. Live Oak Creek features a resort-style lagoon pool, waterfall leading to a separate tanning pool, spray park, picnic areas, trails, soccer fields, playgrounds, and open green space.
Location
State TX
County Tarrant
Community Community Pool, Greenbelt, Jogging Path/Bike Path, Park, Playground
Direction In NW Ft Worth, from I-820 take the Clifford Street EXIT, go WEST for approx 3.5 miles. Clifford St becomes White Settlement Rd. Continue on White Settlement Rd to Haywire Ranch Rd. Turn Right on Haywire Ranch Rd. Right on Carlin. Left on Creekway Lane. Left on Elko Lane. House will be on left.
Rooms
Dining Room 1
Interior
Interior Features Cable TV Available, Decorative Lighting, Flat Screen Wiring, High Speed Internet Available, Sound System Wiring
Heating Central, Electric
Cooling Ceiling Fan(s), Central Air, Electric
Flooring Carpet, Ceramic Tile, Wood
Fireplaces Number 1
Fireplaces Type Brick, Gas Logs, Wood Burning
Appliance Built-in Gas Range, Dishwasher, Disposal, Microwave, Vented Exhaust Fan, Tankless Water Heater, Gas Water Heater
Heat Source Central, Electric
Laundry Electric Dryer Hookup, Full Size W/D Area, Washer Hookup
Exterior
Exterior Feature Covered Patio/Porch, Rain Gutters
Garage Spaces 2.0
Fence Wood
Community Features Community Pool, Greenbelt, Jogging Path/Bike Path, Park, Playground
Utilities Available City Sewer, City Water, Curbs, Sidewalk
Roof Type Composition
Garage Yes
Building
Lot Description Interior Lot, Landscaped, Sprinkler System, Subdivision
Story One
Foundation Slab
Structure Type Brick
Schools
Elementary Schools North
Middle Schools Brewer
High Schools Brewer
School District White Settlement Isd
Others
Ownership Eustus Arlon & Sharon Bardwell
Acceptable Financing Cash, Conventional, FHA, Texas Vet, VA Loan
Listing Terms Cash, Conventional, FHA, Texas Vet, VA Loan
Financing VA
Special Listing Condition Survey Available
Read Less Info
Want to know what your home might be worth? Contact us for a FREE valuation!

Our team is ready to help you sell your home for the highest possible price ASAP

©2024 North Texas Real Estate Information Systems.
Bought with Stephanie Casco • Reside Real Estate LLC







