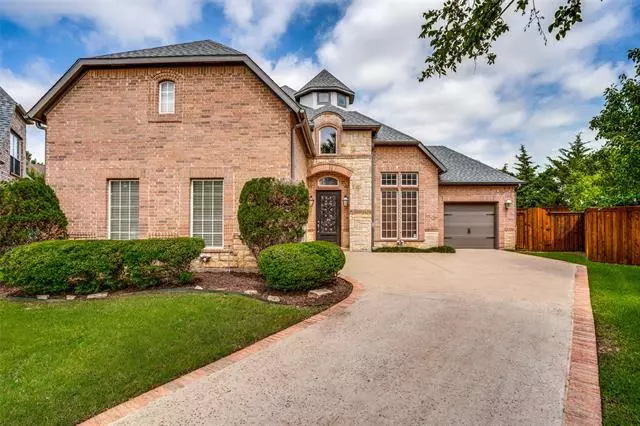$649,900
For more information regarding the value of a property, please contact us for a free consultation.
4 Beds
4 Baths
4,037 SqFt
SOLD DATE : 07/09/2021
Key Details
Property Type Single Family Home
Sub Type Single Family Residence
Listing Status Sold
Purchase Type For Sale
Square Footage 4,037 sqft
Price per Sqft $160
Subdivision Villas At Suncreek
MLS Listing ID 14601161
Sold Date 07/09/21
Style Traditional
Bedrooms 4
Full Baths 3
Half Baths 1
HOA Fees $14/ann
HOA Y/N Voluntary
Total Fin. Sqft 4037
Year Built 2001
Annual Tax Amount $9,526
Lot Size 9,147 Sqft
Acres 0.21
Lot Dimensions 50X100X89X46X119
Property Description
Custom Suncreek Open Plan w 4 Bed 3.5 bath 3 Car Garage, Media, Gameroom & Study! Rare to find architecture has intricate finishes of central coved-windowed Cupola allowing natural light to flow into the entry & formals. Amenities of Handscraped floors, Custom Iron & glass entry door, Scrolled Railings, Stained moldings, Beamed 10-12 foot ceilings, expansive rooms & fireplaces. Lower Master Suite w full ensuite bath, 14x11' walk-in closet. Rear living areas with a wall of windows overlooking the rear patio & large yard with 8' BonB cedar fencing. Granite Kitchen has Stained cabinetry, pro appliances, Island, breakfast bar & breakfast area. Upper secondary bedrooms, media & gameroom! '21 Roof, Ext Paint & more!
Location
State TX
County Collin
Community Greenbelt, Other
Direction From US-75 Exit West on W. McDermott; Cross over Alma Dr, Turn Left onto Suncreek Dr, Right on Roma, Right on Venice. Home at end of Cul de Sac on Left.
Rooms
Dining Room 2
Interior
Interior Features Cable TV Available, Decorative Lighting, High Speed Internet Available, Other, Sound System Wiring
Heating Central, Natural Gas, Zoned
Cooling Ceiling Fan(s), Central Air, Electric, Zoned
Flooring Carpet, Ceramic Tile, Wood
Fireplaces Number 3
Fireplaces Type Decorative, Gas Logs, Gas Starter, Master Bedroom, See Through Fireplace, Stone
Appliance Commercial Grade Range, Dishwasher, Disposal, Gas Range, Microwave, Vented Exhaust Fan, Gas Water Heater
Heat Source Central, Natural Gas, Zoned
Laundry Electric Dryer Hookup, Full Size W/D Area, Gas Dryer Hookup, Washer Hookup
Exterior
Exterior Feature Covered Patio/Porch, Rain Gutters, Lighting
Garage Spaces 3.0
Fence Wood
Community Features Greenbelt, Other
Utilities Available City Sewer, City Water
Roof Type Composition
Garage Yes
Building
Lot Description Cul-De-Sac, Interior Lot, Landscaped, Lrg. Backyard Grass, Sprinkler System, Subdivision
Story Two
Foundation Slab
Structure Type Brick,Rock/Stone,Siding
Schools
Elementary Schools Norton
Middle Schools Lowery
High Schools Allen
School District Allen Isd
Others
Ownership see agent
Acceptable Financing Cash, Conventional
Listing Terms Cash, Conventional
Financing Conventional
Special Listing Condition Res. Service Contract, Survey Available
Read Less Info
Want to know what your home might be worth? Contact us for a FREE valuation!

Our team is ready to help you sell your home for the highest possible price ASAP

©2024 North Texas Real Estate Information Systems.
Bought with Sarah Gunnip • Century 21 Mike Bowman, Inc.


