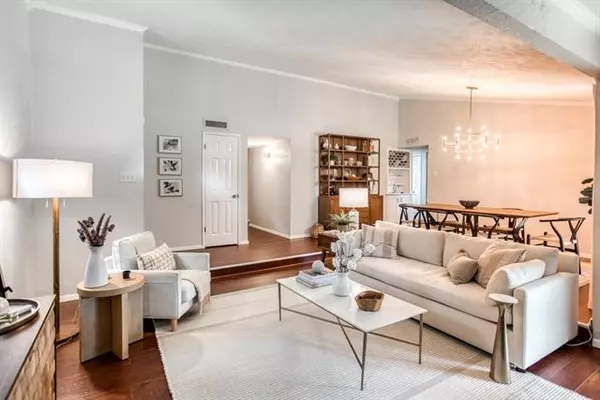$300,000
For more information regarding the value of a property, please contact us for a free consultation.
3 Beds
2 Baths
1,946 SqFt
SOLD DATE : 09/13/2021
Key Details
Property Type Single Family Home
Sub Type Single Family Residence
Listing Status Sold
Purchase Type For Sale
Square Footage 1,946 sqft
Price per Sqft $154
Subdivision Colony 3
MLS Listing ID 14639384
Sold Date 09/13/21
Style Traditional
Bedrooms 3
Full Baths 2
HOA Y/N None
Total Fin. Sqft 1946
Year Built 1975
Annual Tax Amount $5,085
Lot Size 8,058 Sqft
Acres 0.185
Property Description
Multiple Offers Received. Deadline for highest and best offers is by Sunday August 8, 2021 at 5PM. Beautifully Maintained Home on a Quiet Cul-de-Sac Street Offers 3 Bedrooms, 2 Baths + Stacked Formals & Updates Galore. Upgraded Laminated Architectural Roof, and HVAC in 2017, Newer Front & Back Doors, Custom Fireplace Mantel, New Lighting, Windows replaced in 2017 & Updated Bathroom. Spacious Kitchen Features New Cabinets, Dry Bar, New Back-splash, Butcher block counter tops, newer appliances, SS sink, Tray Ceiling & Free standing Island. Living Area is open to the Kitchen Allowing Ample Room for Entertaining. Master Bedroom Oozes Charm with His & Her Closets. Classic Piano to stay.
Location
State TX
County Denton
Community Jogging Path/Bike Path, Perimeter Fencing
Direction Directions: From 423 Going North Take a Right on South Colony, Left on Blair Oaks Dr. then a Right on Atterbury Place. Home will be on your Right and Faces South.
Rooms
Dining Room 2
Interior
Interior Features Cable TV Available, Decorative Lighting, Dry Bar, High Speed Internet Available, Vaulted Ceiling(s)
Heating Central, Natural Gas
Cooling Ceiling Fan(s), Central Air, Electric
Flooring Ceramic Tile, Vinyl
Fireplaces Number 1
Fireplaces Type Gas Starter, Wood Burning
Appliance Dishwasher, Disposal, Electric Range, Microwave, Plumbed for Ice Maker, Vented Exhaust Fan, Gas Water Heater
Heat Source Central, Natural Gas
Exterior
Exterior Feature Covered Patio/Porch, Rain Gutters
Garage Spaces 2.0
Fence Wood
Community Features Jogging Path/Bike Path, Perimeter Fencing
Utilities Available Alley, All Weather Road, City Sewer, City Water, Community Mailbox, Concrete, Curbs, Sidewalk, Underground Utilities
Roof Type Composition
Garage Yes
Building
Lot Description Cul-De-Sac, Few Trees, Sprinkler System, Subdivision
Story One
Foundation Slab
Structure Type Frame
Schools
Elementary Schools Camey
Middle Schools Lakeview
High Schools The Colony
School District Lewisville Isd
Others
Ownership Owner of Record
Acceptable Financing Cash, Conventional, FHA
Listing Terms Cash, Conventional, FHA
Financing Conventional
Read Less Info
Want to know what your home might be worth? Contact us for a FREE valuation!

Our team is ready to help you sell your home for the highest possible price ASAP

©2025 North Texas Real Estate Information Systems.
Bought with Gillian Cunningham • EXP REALTY






