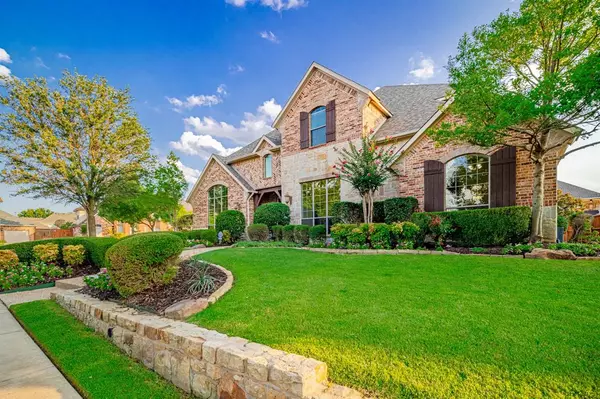$850,000
For more information regarding the value of a property, please contact us for a free consultation.
5 Beds
5 Baths
4,498 SqFt
SOLD DATE : 09/08/2021
Key Details
Property Type Single Family Home
Sub Type Single Family Residence
Listing Status Sold
Purchase Type For Sale
Square Footage 4,498 sqft
Price per Sqft $188
Subdivision Castle Hills Ph Ii Sec D
MLS Listing ID 14630482
Sold Date 09/08/21
Style Traditional
Bedrooms 5
Full Baths 4
Half Baths 1
HOA Fees $71/ann
HOA Y/N Mandatory
Total Fin. Sqft 4498
Year Built 2005
Annual Tax Amount $14,059
Lot Size 0.296 Acres
Acres 0.296
Property Description
A stunning custom Sanders home with 5 bedrooms in Castle Hills with over 80K in upgrades in landscaping & upgraded outdoor grill & kitchen. The home has been newly painted and stained and has been professionally deep cleaned. The home has hand-scraped wood floors, gourmet kitchen with SS appliances, including built-in subzero refrigerator, 5 burner wolf gas cooktop and a beautiful stone fireplace in the living room. The master suite is downstairs with custom walk-in built-in closet system. The second floor boasts three bedrooms as well as a game room with a wet bar and wine-cooler as well as a media room. Golf membership is also available for the community.
Location
State TX
County Denton
Community Club House, Community Pool, Fitness Center, Jogging Path/Bike Path, Park, Tennis Court(S)
Direction See GPS
Rooms
Dining Room 2
Interior
Interior Features Built-in Wine Cooler, Cable TV Available, Decorative Lighting, Dry Bar, High Speed Internet Available, Vaulted Ceiling(s), Wet Bar
Heating Central, Natural Gas
Cooling Central Air, Electric
Flooring Carpet, Travertine Stone, Wood
Fireplaces Number 1
Fireplaces Type Brick, Gas Logs, Stone
Appliance Built-in Refrigerator, Dishwasher, Disposal, Double Oven, Gas Cooktop, Microwave
Heat Source Central, Natural Gas
Laundry Electric Dryer Hookup, Gas Dryer Hookup, Washer Hookup
Exterior
Exterior Feature Attached Grill, Covered Patio/Porch, Garden(s), Rain Gutters, Lighting
Garage Spaces 3.0
Fence Wood
Community Features Club House, Community Pool, Fitness Center, Jogging Path/Bike Path, Park, Tennis Court(s)
Utilities Available All Weather Road, Curbs
Roof Type Composition
Total Parking Spaces 3
Garage Yes
Building
Lot Description Corner Lot, Sprinkler System
Story Two
Foundation Slab
Level or Stories Two
Structure Type Brick
Schools
Elementary Schools Castle Hills
Middle Schools Killian
High Schools Hebron
School District Lewisville Isd
Others
Ownership See Agent
Acceptable Financing Cash, Conventional
Listing Terms Cash, Conventional
Financing Conventional
Read Less Info
Want to know what your home might be worth? Contact us for a FREE valuation!

Our team is ready to help you sell your home for the highest possible price ASAP

©2025 North Texas Real Estate Information Systems.
Bought with Taylor Lam • Universal Realty. Inc






