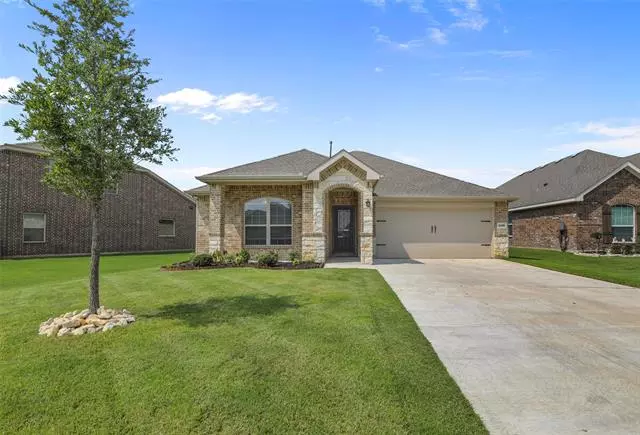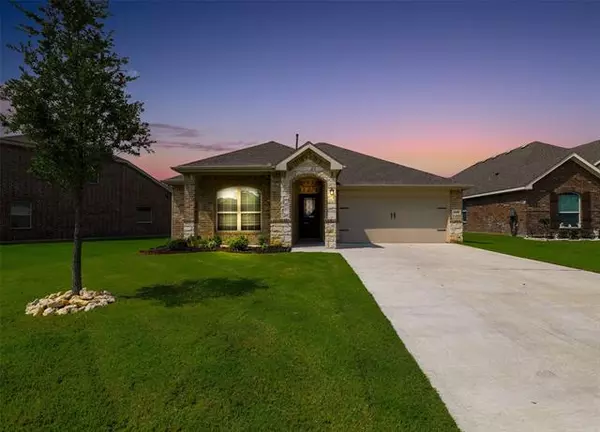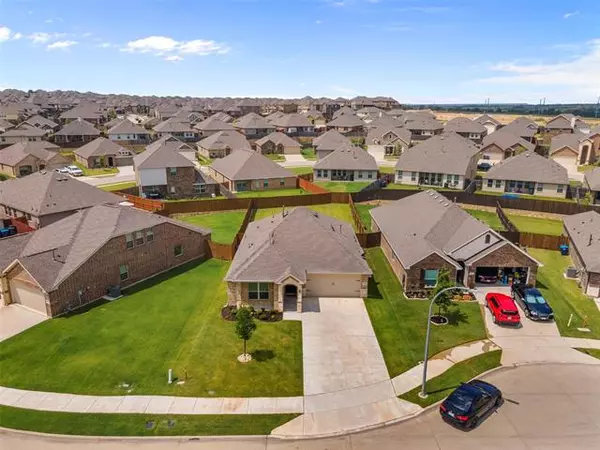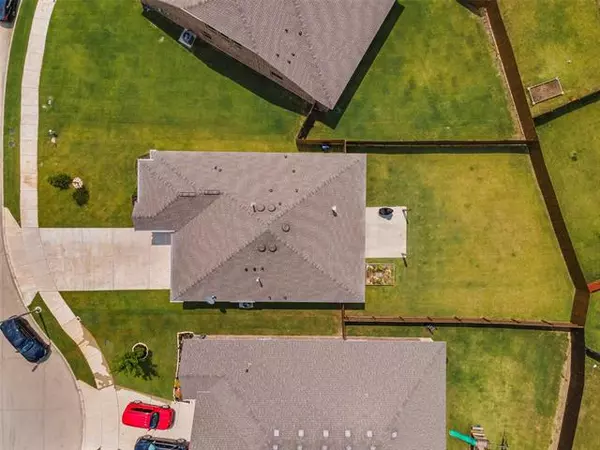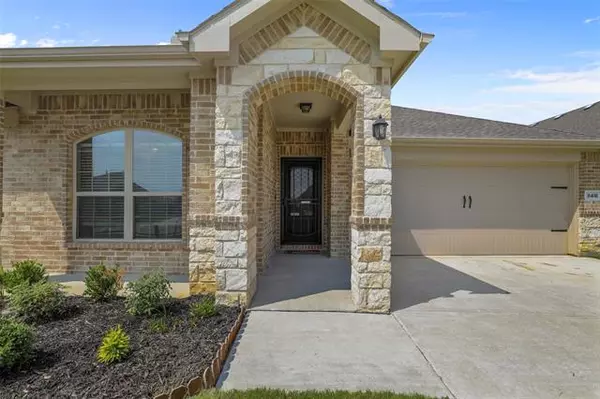$275,000
For more information regarding the value of a property, please contact us for a free consultation.
3 Beds
2 Baths
1,592 SqFt
SOLD DATE : 08/27/2021
Key Details
Property Type Single Family Home
Sub Type Single Family Residence
Listing Status Sold
Purchase Type For Sale
Square Footage 1,592 sqft
Price per Sqft $172
Subdivision Primrose Xing Ph 2
MLS Listing ID 14641139
Sold Date 08/27/21
Style Traditional
Bedrooms 3
Full Baths 2
HOA Fees $30/qua
HOA Y/N Mandatory
Total Fin. Sqft 1592
Year Built 2018
Annual Tax Amount $5,849
Lot Size 7,622 Sqft
Acres 0.175
Property Description
Beautiful 2018 Lennar 3 bed 2 bath home w premium stone elevation in Llano Springs, feeding into highly rated June Davis Elementary! Wide foyer leads to open living w decorative gas FP and wall of windows looking out onto covered patio w extended flatwork and large backyard. Open kitchen boasts grand island, 42 inch upper cabinets, white quartz c-tops, SS GE appliances, and spacious WI pantry. Two front bedrooms share full bath and rear private master incl dual sinks, garden tub, sep shower, and WI closet! Low maintenance wood grain tile floors and front bedroom laminates. Smart Home features incl ring doorbell, Honeywell thermostat, Lutron lighting, and Wifi booster! HOA includes community pool and playground!
Location
State TX
County Tarrant
Community Community Pool, Playground
Direction From Chisholm Trail Pkwy, head West on McPherson Blvd, take 1st exit (right) on roundabout at Brewer Blvd., Take Left on W Risinger Rd., then take Right on Sweet Flag Lane and home will be on left side with sign in front.
Rooms
Dining Room 1
Interior
Interior Features Cable TV Available, Decorative Lighting, High Speed Internet Available, Smart Home System
Heating Central, Natural Gas
Cooling Ceiling Fan(s), Central Air, Electric
Flooring Carpet, Ceramic Tile, Laminate
Fireplaces Number 1
Fireplaces Type Decorative, Gas Logs, Gas Starter, Heatilator
Appliance Dishwasher, Disposal, Gas Range, Microwave, Plumbed for Ice Maker, Gas Water Heater
Heat Source Central, Natural Gas
Laundry Electric Dryer Hookup, Full Size W/D Area, Washer Hookup
Exterior
Exterior Feature Covered Patio/Porch, Rain Gutters
Garage Spaces 2.0
Fence Wood
Community Features Community Pool, Playground
Utilities Available City Sewer, City Water, Concrete, Curbs, Individual Gas Meter, Individual Water Meter, Sidewalk, Underground Utilities
Roof Type Composition
Garage Yes
Building
Lot Description Cul-De-Sac, Few Trees, Landscaped, Lrg. Backyard Grass, Sprinkler System, Subdivision
Story One
Foundation Slab
Structure Type Brick,Fiber Cement,Rock/Stone,Siding
Schools
Elementary Schools June W Davis
Middle Schools Summer Creek
High Schools North Crowley
School District Crowley Isd
Others
Restrictions Unknown Encumbrance(s)
Ownership Michael K Wall, Jennifer Padua
Acceptable Financing Cash, Conventional, FHA, VA Loan
Listing Terms Cash, Conventional, FHA, VA Loan
Financing Conventional
Special Listing Condition Survey Available
Read Less Info
Want to know what your home might be worth? Contact us for a FREE valuation!

Our team is ready to help you sell your home for the highest possible price ASAP

©2025 North Texas Real Estate Information Systems.
Bought with David Gentry • Berkshire HathawayHS PenFed TX

