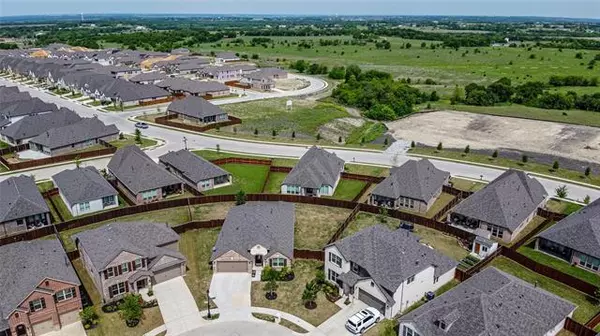$310,000
For more information regarding the value of a property, please contact us for a free consultation.
3 Beds
2 Baths
2,053 SqFt
SOLD DATE : 06/10/2021
Key Details
Property Type Single Family Home
Sub Type Single Family Residence
Listing Status Sold
Purchase Type For Sale
Square Footage 2,053 sqft
Price per Sqft $150
Subdivision Devonshire Village 3B1 & 3B2
MLS Listing ID 14565727
Sold Date 06/10/21
Style Traditional
Bedrooms 3
Full Baths 2
HOA Fees $47/ann
HOA Y/N Mandatory
Total Fin. Sqft 2053
Year Built 2019
Annual Tax Amount $987
Lot Size 9,670 Sqft
Acres 0.222
Property Description
Multiple offers received, highest & best by Wed May 6th 6pm. WOW! Check out this yard! If you have been hoping for the perfect affordable home that still has plenty of room to enjoy your backyard, this just might be the one! Awesome split floorplan with formal living & dining, open kitchen with island and upgraded granite that overlooks the living room w a cozy fireplace. The oversized master bedroom with sitting area is the perfect place to unwind at the end of a long day. Top it all off with an excellent neighborhood full of amenities and great schools, and it almost seems TOO good!The point is this home is going to make some lucky buyer so very happy. That lucky buyer could be YOU! Come see it while you can!
Location
State TX
County Kaufman
Community Club House, Community Dock, Community Pool, Jogging Path/Bike Path, Lake, Park, Perimeter Fencing, Playground
Direction From US-80 exit FM-460 turn left, right on FM-740, left on Ranch Rd, right on Ravenhill Rd, at roundabout take second exit onto Ravenhill Rd, left on Haybrook Rd, right on Rosebury Ln
Rooms
Dining Room 2
Interior
Interior Features Cable TV Available, Decorative Lighting, High Speed Internet Available
Heating Central, Natural Gas
Cooling Ceiling Fan(s), Central Air, Electric
Flooring Carpet, Ceramic Tile, Wood
Fireplaces Number 1
Fireplaces Type Decorative, Heatilator
Appliance Dishwasher, Disposal, Electric Oven, Gas Cooktop, Vented Exhaust Fan, Gas Water Heater
Heat Source Central, Natural Gas
Laundry Electric Dryer Hookup, Full Size W/D Area, Washer Hookup
Exterior
Exterior Feature Covered Patio/Porch, Rain Gutters, Lighting
Garage Spaces 2.0
Fence Wood
Community Features Club House, Community Dock, Community Pool, Jogging Path/Bike Path, Lake, Park, Perimeter Fencing, Playground
Utilities Available All Weather Road, Individual Gas Meter, Individual Water Meter, MUD Sewer, MUD Water, Sidewalk, Underground Utilities
Roof Type Composition
Garage Yes
Building
Lot Description Corner Lot, Interior Lot, Lrg. Backyard Grass, Sprinkler System, Subdivision
Story One
Foundation Slab
Structure Type Brick,Rock/Stone,Siding
Schools
Elementary Schools Crosby
Middle Schools Brown
High Schools North Forney
School District Forney Isd
Others
Ownership withheld
Acceptable Financing Cash, Conventional, FHA, VA Loan
Listing Terms Cash, Conventional, FHA, VA Loan
Financing Conventional
Special Listing Condition Aerial Photo, Deed Restrictions
Read Less Info
Want to know what your home might be worth? Contact us for a FREE valuation!

Our team is ready to help you sell your home for the highest possible price ASAP

©2025 North Texas Real Estate Information Systems.
Bought with Paula Martin • CENTURY 21 JUDGE FITE COMPANY






