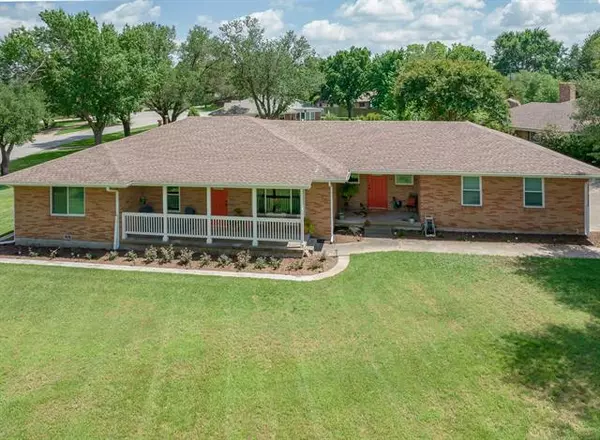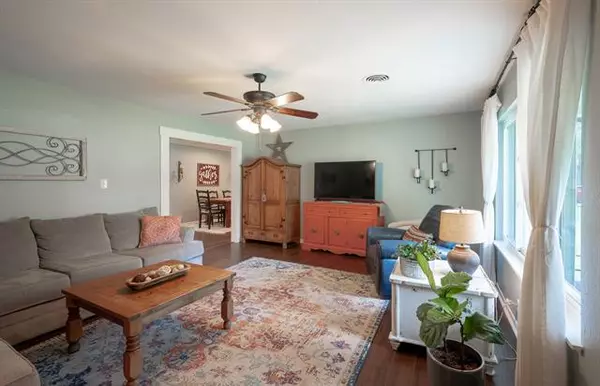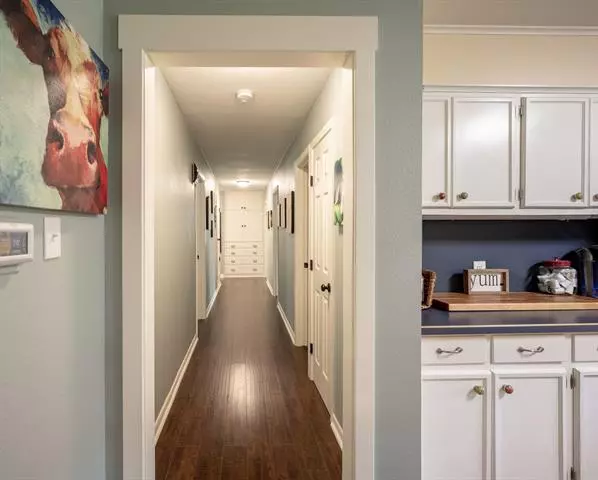$314,900
For more information regarding the value of a property, please contact us for a free consultation.
4 Beds
2 Baths
2,136 SqFt
SOLD DATE : 07/28/2021
Key Details
Property Type Single Family Home
Sub Type Single Family Residence
Listing Status Sold
Purchase Type For Sale
Square Footage 2,136 sqft
Price per Sqft $147
Subdivision Westhill
MLS Listing ID 14591559
Sold Date 07/28/21
Style Ranch
Bedrooms 4
Full Baths 2
HOA Y/N None
Total Fin. Sqft 2136
Year Built 1968
Annual Tax Amount $5,592
Lot Size 0.483 Acres
Acres 0.483
Lot Dimensions 116x116
Property Description
Adorable updated ranch style house on corner lot. This nostalgic beauty sits on just shy of a half acre, in the established Westhill area. Beautiful front covered porch to sit and unwind. Wood Laminate floors throughout, new interior and exterior paint throughout. New gutters, new garage door, new dual paned windows, updated bathrooms, new fixtures, new closet and interior doors, new window treatments. Kitchen has new gas stove.dishwasher and microwave.Large laundry room. Enjoy the beautiful backyard oasis with an extended covered porch. Side garage entry with plenty of additional parking. Side gate for storage or access. Garage has an additional spacious workshop with power,storage and workbench. Check it out!
Location
State TX
County Johnson
Direction Please use GPS.
Rooms
Dining Room 1
Interior
Interior Features Cable TV Available, Decorative Lighting, High Speed Internet Available
Heating Central, Electric, Humidity Control
Cooling Ceiling Fan(s), Central Air, Electric, Humidity Control
Flooring Ceramic Tile, Laminate
Appliance Dishwasher, Disposal, Gas Oven, Gas Range, Plumbed For Gas in Kitchen, Refrigerator, Water Softener, Electric Water Heater
Heat Source Central, Electric, Humidity Control
Laundry Electric Dryer Hookup, Full Size W/D Area, Gas Dryer Hookup, Washer Hookup
Exterior
Exterior Feature Covered Patio/Porch, Rain Gutters, Lighting, RV/Boat Parking, Storage
Garage Spaces 2.0
Fence Brick, Chain Link
Utilities Available City Sewer, City Water, Individual Gas Meter, Individual Water Meter
Roof Type Composition
Garage Yes
Building
Lot Description Corner Lot, Few Trees, Landscaped, Lrg. Backyard Grass, Sprinkler System
Story One
Foundation Pillar/Post/Pier
Structure Type Brick
Schools
Elementary Schools Coleman
Middle Schools Lowell Smith
High Schools Cleburne
School District Cleburne Isd
Others
Ownership Renee RatekinDick
Acceptable Financing Cash, Conventional, FHA
Listing Terms Cash, Conventional, FHA
Financing FHA
Special Listing Condition Aerial Photo, Agent Related to Owner, Survey Available
Read Less Info
Want to know what your home might be worth? Contact us for a FREE valuation!

Our team is ready to help you sell your home for the highest possible price ASAP

©2024 North Texas Real Estate Information Systems.
Bought with Stephanie Simmons • Fathom Realty, LLC







