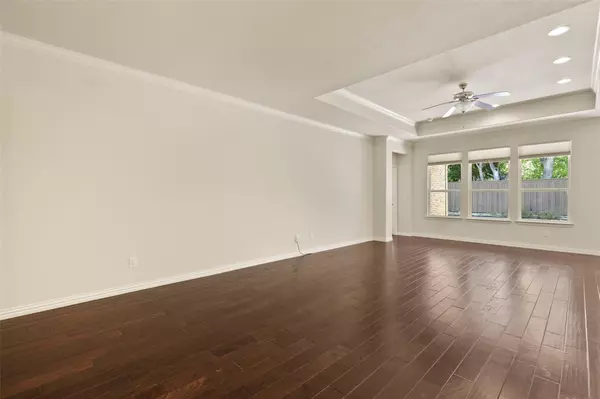$440,000
For more information regarding the value of a property, please contact us for a free consultation.
3 Beds
2 Baths
1,973 SqFt
SOLD DATE : 08/11/2021
Key Details
Property Type Single Family Home
Sub Type Single Family Residence
Listing Status Sold
Purchase Type For Sale
Square Footage 1,973 sqft
Price per Sqft $223
Subdivision Frisco Lakes By Del Webb
MLS Listing ID 14622309
Sold Date 08/11/21
Style Traditional
Bedrooms 3
Full Baths 2
HOA Fees $135/qua
HOA Y/N Mandatory
Total Fin. Sqft 1973
Year Built 2015
Lot Size 6,316 Sqft
Acres 0.145
Lot Dimensions 6,316.20
Property Description
The beautiful Vernon Hill Floor Plan is Move-in Ready and waiting for you! This gem is located on a cul-de-sac with beautiful trees beyond the back fence with an extended stamped concrete patio. This home has everything you are looking for and more. 3 Bedrooms, 2 full Baths and a Study with custom pleated shades throughout. The Garage has an epoxy floor, built-in storage and work bench with a Water Softener System. This kitchen boasts a five-burner gas stove, under cabinet lighting with built-in task area in the Breakfast Nook. The Owners' bath has separate vanities and a great walk-in closet. During the 2021 snowstorm, there was no power loss. Buyer to pay for SurveyAge restricted community 55+.
Location
State TX
County Denton
Community Club House, Community Pool, Golf, Greenbelt, Jogging Path/Bike Path, Lake, Perimeter Fencing, Sauna, Spa, Tennis Court(S)
Direction Dallas North Tollway (toward Frisco), Exit Stonebrook. East on Stonebrook approximately 8.5 miles. Left on Chalk Bluff, Right on Calm Water. At Stop Sign, straight on Paragon. House will be on your right.
Rooms
Dining Room 2
Interior
Interior Features Cable TV Available, High Speed Internet Available
Heating Central, Natural Gas
Cooling Ceiling Fan(s), Central Air, Electric
Flooring Ceramic Tile, Wood
Appliance Dishwasher, Disposal, Electric Oven, Gas Cooktop, Microwave, Plumbed For Gas in Kitchen, Plumbed for Ice Maker, Vented Exhaust Fan, Water Softener
Heat Source Central, Natural Gas
Laundry Electric Dryer Hookup, Full Size W/D Area, Washer Hookup
Exterior
Exterior Feature Covered Patio/Porch
Garage Spaces 2.0
Fence Wrought Iron, Wood
Community Features Club House, Community Pool, Golf, Greenbelt, Jogging Path/Bike Path, Lake, Perimeter Fencing, Sauna, Spa, Tennis Court(s)
Utilities Available City Sewer, City Water, Curbs, Individual Gas Meter, Individual Water Meter, Sidewalk
Roof Type Composition
Garage Yes
Building
Lot Description Cul-De-Sac, Few Trees, Interior Lot, Landscaped, Sprinkler System
Story One
Foundation Slab
Level or Stories One
Structure Type Brick,Rock/Stone,Wood
Schools
Elementary Schools Hackberry
Middle Schools Lakeside
High Schools Little Elm
School District Little Elm Isd
Others
Senior Community 1
Acceptable Financing Cash, Conventional, FHA, VA Loan
Listing Terms Cash, Conventional, FHA, VA Loan
Financing VA
Special Listing Condition Phase I Complete, Phase II Complete
Read Less Info
Want to know what your home might be worth? Contact us for a FREE valuation!

Our team is ready to help you sell your home for the highest possible price ASAP

©2024 North Texas Real Estate Information Systems.
Bought with Cary Mccoy • Ebby Halliday, REALTORS







